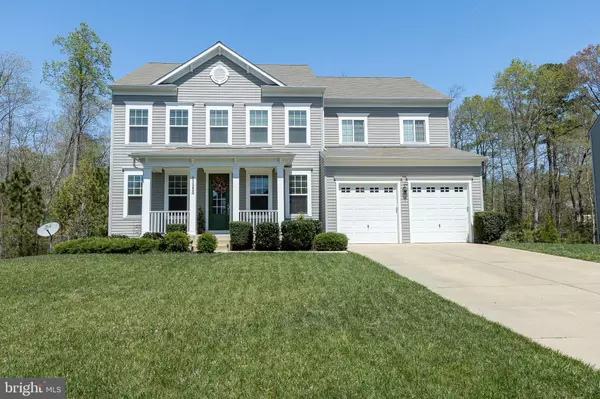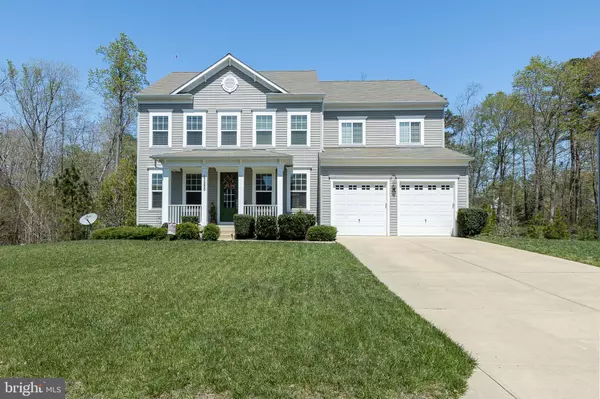$600,000
$600,000
For more information regarding the value of a property, please contact us for a free consultation.
43950 SWIFT FOX DR California, MD 20619
5 Beds
4 Baths
4,459 SqFt
Key Details
Sold Price $600,000
Property Type Single Family Home
Sub Type Detached
Listing Status Sold
Purchase Type For Sale
Square Footage 4,459 sqft
Price per Sqft $134
Subdivision Woodland Park
MLS Listing ID MDSM2006524
Sold Date 06/03/22
Style Colonial
Bedrooms 5
Full Baths 3
Half Baths 1
HOA Fees $98/mo
HOA Y/N Y
Abv Grd Liv Area 3,159
Originating Board BRIGHT
Year Built 2014
Annual Tax Amount $3,987
Tax Year 2021
Lot Size 0.277 Acres
Acres 0.28
Property Description
Impeccable! You will fall in love with all this home has to offer. Located on one of largest lots in desirable Woodland Park. Level, lush and completely fenced yard and backing to TREES - what a rare find. This giving you the appeal of privacy but mirrored with community feel! Property is aesthetically pleasing to the eye. Step inside to a wide foyer leading to an open concept floorplan with upgraded vinyl plank flooring throughout the whole home . The soaring 9 foots ceilings on main & upper levels add to the open concept living. Main level consists of a sitting room/study, separate dining room, upgraded kitchen with granite counters and tiled backsplash, center island with pendant/recessed lighting, a butler's pantry. Enjoy the cozy family room with a beautiful gas fireplace for those chilly evenings. Four generous bedrooms upstairs all with ample closet space. Abundant primary bedroom with sizable walk in closets and adjoining deluxe master bath. Double sinks, soaking tub, and walk in shower. Lower level complete with entertainment room, full bath and loads of storage plus another spacious bedroom. Enjoy family gatherings relaxing on your generous deck or down below on the professionally designed stone patio. Awesome home in an awesome setting is waiting just for you. Community amenities feature pool, club house, tennis courts, playground, sidewalks and soccer fields. Make an appointment today!
Location
State MD
County Saint Marys
Zoning RL
Rooms
Basement Improved, Interior Access, Outside Entrance, Fully Finished, Full, Windows, Walkout Level
Interior
Interior Features Butlers Pantry, Breakfast Area, Ceiling Fan(s), Crown Moldings, Entry Level Bedroom, Family Room Off Kitchen, Floor Plan - Open, Kitchen - Island, Recessed Lighting, Primary Bath(s), Upgraded Countertops
Hot Water Natural Gas
Heating Heat Pump(s)
Cooling Ceiling Fan(s), Central A/C
Fireplaces Number 1
Fireplaces Type Gas/Propane, Insert
Equipment Cooktop, Built-In Microwave, Exhaust Fan, Oven - Double, Dishwasher, Disposal, Refrigerator
Fireplace Y
Appliance Cooktop, Built-In Microwave, Exhaust Fan, Oven - Double, Dishwasher, Disposal, Refrigerator
Heat Source Natural Gas, Electric
Laundry Upper Floor
Exterior
Parking Features Garage - Front Entry, Garage Door Opener
Garage Spaces 2.0
Amenities Available Jog/Walk Path, Pool - Outdoor, Non-Lake Recreational Area, Tot Lots/Playground
Water Access N
Accessibility None
Attached Garage 2
Total Parking Spaces 2
Garage Y
Building
Story 3
Foundation Concrete Perimeter
Sewer Public Sewer
Water Public
Architectural Style Colonial
Level or Stories 3
Additional Building Above Grade, Below Grade
New Construction N
Schools
School District St. Mary'S County Public Schools
Others
Senior Community No
Tax ID 1903086429
Ownership Fee Simple
SqFt Source Assessor
Special Listing Condition Standard
Read Less
Want to know what your home might be worth? Contact us for a FREE valuation!

Our team is ready to help you sell your home for the highest possible price ASAP

Bought with Toni A Lowman • O'Brien Realty

GET MORE INFORMATION





