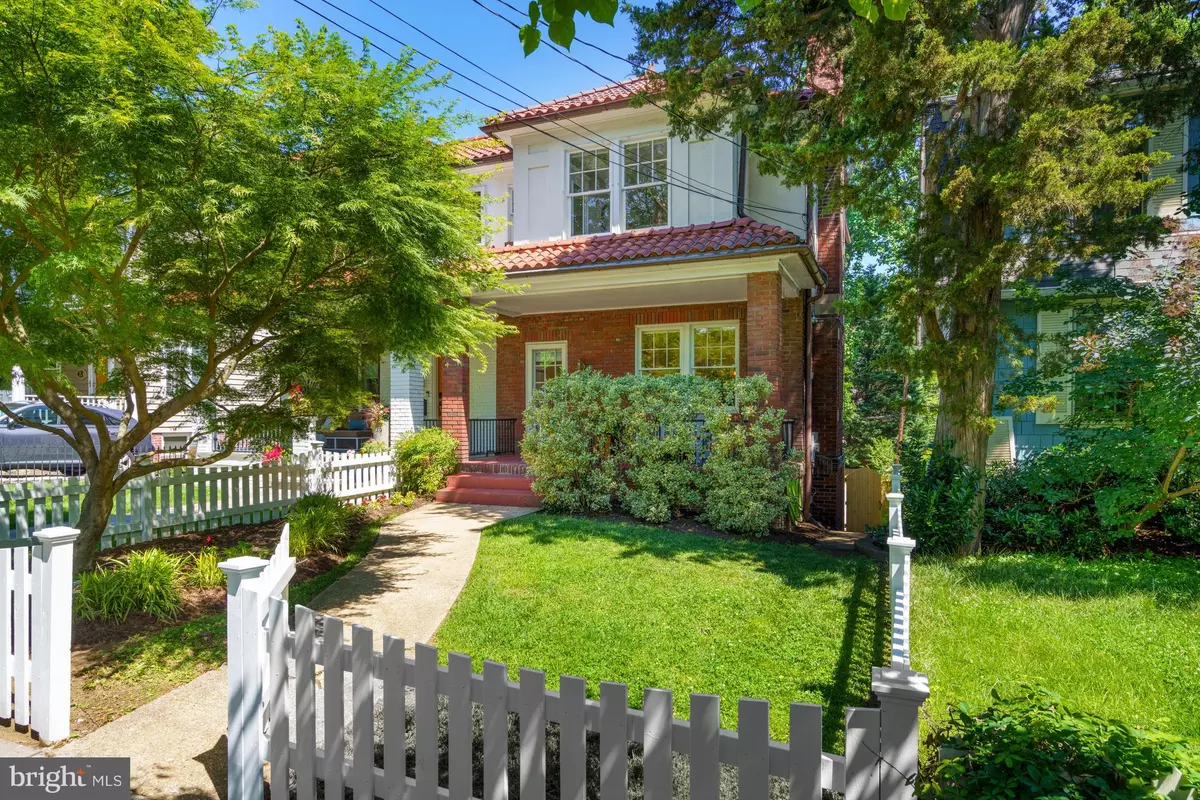$1,350,000
$1,249,000
8.1%For more information regarding the value of a property, please contact us for a free consultation.
3527 QUEBEC ST NW Washington, DC 20016
3 Beds
2 Baths
1,756 SqFt
Key Details
Sold Price $1,350,000
Property Type Townhouse
Sub Type End of Row/Townhouse
Listing Status Sold
Purchase Type For Sale
Square Footage 1,756 sqft
Price per Sqft $768
Subdivision Cleveland Park
MLS Listing ID DCDC2053576
Sold Date 07/18/22
Style Spanish
Bedrooms 3
Full Baths 2
HOA Y/N N
Abv Grd Liv Area 1,256
Originating Board BRIGHT
Year Built 1925
Annual Tax Amount $8,591
Tax Year 2021
Lot Size 3,313 Sqft
Acres 0.08
Property Description
Introducing something special, a gorgeous semi-detached home with Spanish architecture and a red tile roof in desirable Cleveland Park. Originally built in 1925, this timeless classic combines the best of old and new, with a lovely front porch, lush lawn, trees, and the quintessential white picket fence. Inside, gleaming hardwood floors stretch across three levels, with open living spaces, oversized windows, exquisite millwork, and a beautiful white brick fireplace with recently installed remote control gas logs. A sunny dining room offers exposures on two sides and is open to the gourmet kitchen with its granite counters and stainless steel appliances. Three nicely-appointed upstairs bedrooms enjoy plenty of natural light, with a rebuilt upper porch overlooking the back yard. The lowest level offers yet more options with exposed white brick walls, an updated bath, new LG side-by-side washer and dryer, large exercise/office room, walk-in closet, and a wonderful family room with French doors leading out to the back yard with patio, extended lawn, tasteful plantings, and brand new wooden fencing for privacy. The rebuilt back porch is screened in with overhead fan/lighting, perfect for relaxing and dining on warm summer nights. Updates include a new security system, water filtration, nest smart thermostats, custom-made radiator covers, and more. Enjoy the convenience of your own fenced parking, all on an amazing tree-lined street with minimal traffic, annual block party, and Halloween parades. Newly completed Hearst Park with pool, tennis, and soccer, is two blocks away. Youll be close to Rock Creek Park, the Metro, and Cathedral Commons cafes and supermarkets!
Location
State DC
County Washington
Zoning R-2
Rooms
Basement Connecting Stairway, Rear Entrance, Daylight, Partial, Walkout Level
Interior
Interior Features Floor Plan - Traditional, Built-Ins, Ceiling Fan(s), Crown Moldings, Kitchen - Gourmet, Recessed Lighting, Walk-in Closet(s), Wood Floors
Hot Water Natural Gas
Heating Radiator
Cooling Central A/C
Flooring Solid Hardwood
Fireplaces Number 1
Fireplaces Type Mantel(s), Gas/Propane
Equipment Built-In Range, Dishwasher, Disposal, Dryer, Oven/Range - Gas, Range Hood, Refrigerator, Stainless Steel Appliances, Washer, Water Heater
Fireplace Y
Appliance Built-In Range, Dishwasher, Disposal, Dryer, Oven/Range - Gas, Range Hood, Refrigerator, Stainless Steel Appliances, Washer, Water Heater
Heat Source Natural Gas
Laundry Lower Floor
Exterior
Exterior Feature Balcony, Patio(s), Porch(es), Screened
Garage Spaces 1.0
Water Access N
Accessibility None
Porch Balcony, Patio(s), Porch(es), Screened
Total Parking Spaces 1
Garage N
Building
Lot Description Landscaping, Rear Yard
Story 3
Foundation Other
Sewer Public Sewer
Water Public
Architectural Style Spanish
Level or Stories 3
Additional Building Above Grade, Below Grade
New Construction N
Schools
Elementary Schools Hearst
Middle Schools Deal
High Schools Jackson-Reed
School District District Of Columbia Public Schools
Others
Senior Community No
Tax ID 1958//0042
Ownership Fee Simple
SqFt Source Assessor
Security Features Smoke Detector,Carbon Monoxide Detector(s),Security System
Acceptable Financing Cash, Conventional
Listing Terms Cash, Conventional
Financing Cash,Conventional
Special Listing Condition Standard
Read Less
Want to know what your home might be worth? Contact us for a FREE valuation!

Our team is ready to help you sell your home for the highest possible price ASAP

Bought with Kara Chaffin Donofrio • Long & Foster Real Estate, Inc.

GET MORE INFORMATION

