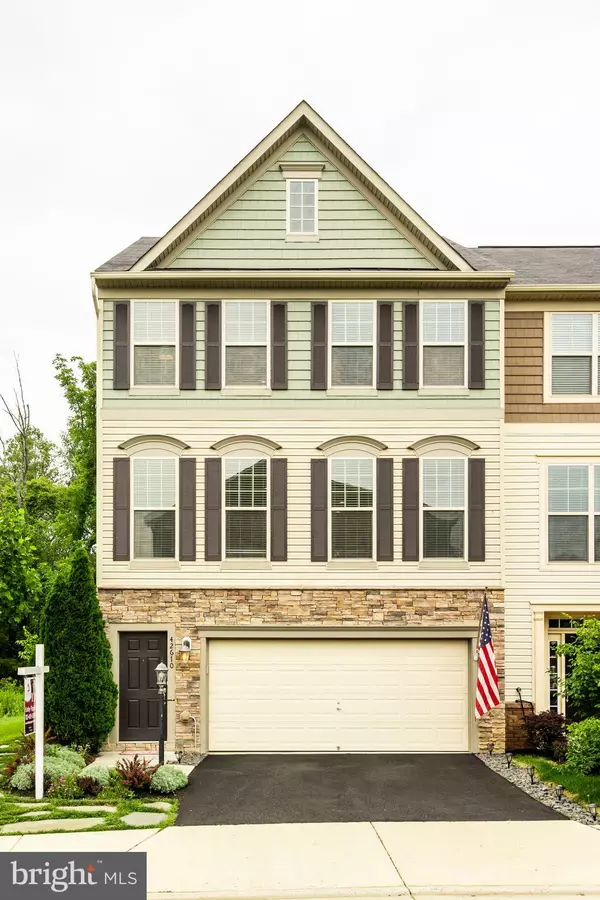$650,000
$669,900
3.0%For more information regarding the value of a property, please contact us for a free consultation.
42610 GALBRAITH SQ Broadlands, VA 20148
4 Beds
4 Baths
2,880 SqFt
Key Details
Sold Price $650,000
Property Type Townhouse
Sub Type End of Row/Townhouse
Listing Status Sold
Purchase Type For Sale
Square Footage 2,880 sqft
Price per Sqft $225
Subdivision Alexanders Chase
MLS Listing ID VALO2000660
Sold Date 08/12/21
Style Other,Contemporary
Bedrooms 4
Full Baths 3
Half Baths 1
HOA Fees $85/mo
HOA Y/N Y
Abv Grd Liv Area 2,880
Originating Board BRIGHT
Year Built 2011
Annual Tax Amount $5,243
Tax Year 2021
Lot Size 3,049 Sqft
Acres 0.07
Property Description
Welcome Home to this peaceful and one of a-kind-town homes. The owner has spent close to $30,000 on special features and upgrades that you can appreciate, and it shows how well maintained this property is. This is built by DR Horton built, Bradford II model with 3-level extension on one of the largest and prime lots. This beautiful house backs to trees with a view of a pond & surrounded by open parking spaces for your guests and entertaining events. As you drive to this 4 bedrooms, 3.5 bathroom (3,049 SQ ft) End Unit town house, you are greeted by beautiful landscaping in the front and all around the house. A huge main level offers you a formal living and dinning room, with a HUGE Gourmet kitchen with granite and all the stainless steel appliances, a large island/bar where you can entertain your family and friends and still have room for table and chairs looing over the deck that faces trees. The family room has a gas fireplace and plenty of windows for natural lights, and a powder room on the main floor. Recess lights all through the house and beautifully maintained hardwood floors creates that warm feeling. On the 3rd floor, you have one of the largest owner's suite with sitting area and his/hers walking closets and a nice size full bathroom with separate shower and soaking tub and double sink vanity. Bedroom 2 and 3 are down the hall and the large hallway full bathroom with double sink vanity is convenient. When its time for laundry, you don't have to haul them down to any other floors, as your laundry room with a special-order custom-color RED Whirlpool electric washer & dryer set is on the 3rd floor which makes is really convenient and easy. As you go to the lower level, you have the 4th bedroom and 3rd full bathroom plus a huge living space that has been refinished floors with impermeable Sparta Cote Metallic PURE with Non-Skid Additive perfect for high traffic usage as well as pets. The sliding door in the lower level leads you to the most peaceful and amazing flagstone patio and backyard. Backyard and the side yard are professionally and tastefully hardscaped with flag stones and an in-ground gas fire pit with decorative blue crushed glass and black aluminum fencing with a gate. This property has the PERFECT set up for both indoor and outdoor entertaining that is relaxing and peaceful for you and your guests. New fresh paint on Foyer, lower level, & newly sealed driveway.
Location
State VA
County Loudoun
Zoning 04
Rooms
Other Rooms Living Room, Dining Room, Bedroom 2, Bedroom 3, Bedroom 4, Kitchen, Family Room, Foyer, Bedroom 1, Great Room, Laundry, Bathroom 1, Bathroom 2, Bathroom 3, Half Bath
Basement Daylight, Full, Full, Fully Finished, Garage Access, Rear Entrance, Walkout Level, Windows
Interior
Interior Features Attic, Breakfast Area, Carpet, Ceiling Fan(s), Combination Kitchen/Living, Family Room Off Kitchen, Floor Plan - Open, Kitchen - Gourmet, Kitchen - Table Space, Pantry, Tub Shower, Stall Shower, Walk-in Closet(s), Wood Floors
Hot Water Natural Gas
Cooling Central A/C, Ceiling Fan(s)
Flooring Carpet, Ceramic Tile, Hardwood, Other
Fireplaces Number 1
Fireplaces Type Gas/Propane, Mantel(s)
Equipment Built-In Microwave, Cooktop, Dishwasher, Disposal, Dryer, Exhaust Fan, Oven - Wall, Refrigerator, Stainless Steel Appliances, Washer
Fireplace Y
Window Features Double Pane,Screens
Appliance Built-In Microwave, Cooktop, Dishwasher, Disposal, Dryer, Exhaust Fan, Oven - Wall, Refrigerator, Stainless Steel Appliances, Washer
Heat Source Natural Gas
Laundry Dryer In Unit, Has Laundry, Upper Floor, Washer In Unit
Exterior
Exterior Feature Deck(s), Enclosed, Patio(s)
Garage Garage - Front Entry, Inside Access
Garage Spaces 4.0
Fence Fully, Rear, Other
Amenities Available Basketball Courts, Common Grounds, Jog/Walk Path, Pool - Outdoor, Swimming Pool, Tennis Courts
Water Access Y
View Pond, Trees/Woods
Accessibility None
Porch Deck(s), Enclosed, Patio(s)
Attached Garage 2
Total Parking Spaces 4
Garage Y
Building
Story 3
Sewer Public Sewer
Water Public
Architectural Style Other, Contemporary
Level or Stories 3
Additional Building Above Grade, Below Grade
Structure Type 9'+ Ceilings,High
New Construction N
Schools
School District Loudoun County Public Schools
Others
HOA Fee Include Common Area Maintenance,Management,Reserve Funds,Snow Removal
Senior Community No
Tax ID 157371018000
Ownership Fee Simple
SqFt Source Assessor
Acceptable Financing Cash, Conventional, FHA, VA
Listing Terms Cash, Conventional, FHA, VA
Financing Cash,Conventional,FHA,VA
Special Listing Condition Standard
Read Less
Want to know what your home might be worth? Contact us for a FREE valuation!

Our team is ready to help you sell your home for the highest possible price ASAP

Bought with Kamran Saleem • Redfin Corporation

GET MORE INFORMATION





