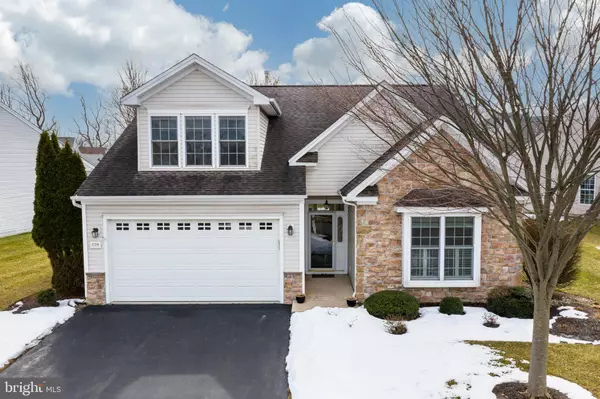$416,000
$399,900
4.0%For more information regarding the value of a property, please contact us for a free consultation.
1729 WISTERIA Garnet Valley, PA 19060
3 Beds
3 Baths
1,703 SqFt
Key Details
Sold Price $416,000
Property Type Single Family Home
Sub Type Detached
Listing Status Sold
Purchase Type For Sale
Square Footage 1,703 sqft
Price per Sqft $244
Subdivision Foxfield
MLS Listing ID PADE540276
Sold Date 04/05/21
Style Ranch/Rambler
Bedrooms 3
Full Baths 3
HOA Fees $320/mo
HOA Y/N Y
Abv Grd Liv Area 1,703
Originating Board BRIGHT
Year Built 2006
Annual Tax Amount $7,493
Tax Year 2021
Lot Size 10,607 Sqft
Acres 0.24
Lot Dimensions 0.00 x 0.00
Property Description
Bright, neutral and move-in-ready 3 bedroom, 3 bath Booth model single in popular Foxfield 55+ community. Low stress one floor living with the added bonus - the 2nd floor suite perfect for a guest retreat. Enter the foyer and enjoy the front to back view through the back triple window. The 2nd bedroom or first floor den with adjacent full bath is tucked in the front of the house, providing privacy. The gracious dining area is spacious and open to the living room and adjacent to the large kitchen with upgraded cabinets, expansive counter space, pantry and a sunny breakfast area. The screened porch is accessed through the breakfast area sliders and has skylights and access to the rear patio. The tree line to the rear of the property provides great privacy. The large living room is great for entertaining and the circular floor plan provides for wonderful flow. The main bedroom turned entry is off the living room. The spacious room has a walk-in closet and large en-suite bathroom with oversized shower. Don't miss the roomy first floor laundry room and access to the attached 2 car garage. There is also an integrated speaker system. Foxfield amenities include a large clubhouse with ballroom, full kitchen, game & meeting rooms, a library, exercise room and "endless pool". Outside there is a large in-ground pool, bocce, tennis, a 6 hole pitch & putt golf course and extensive walking trails. The community is conveniently located and close to shopping, I95 & Routes 202 & 1 , Philadelphia, Wilmington & Media. Showings start 3/4/2021. ****Offers reviewed on or after 4 PM on 3/7/21.**** This agreement review date is a revision from earlier date. Please submit offers no later than Sunday, 3/7 at 4 PM
Location
State PA
County Delaware
Area Bethel Twp (10403)
Zoning RESIDENTIAL
Rooms
Other Rooms Living Room, Dining Room, Bedroom 2, Bedroom 3, Kitchen, Bedroom 1, Laundry
Main Level Bedrooms 2
Interior
Interior Features Breakfast Area, Entry Level Bedroom, Floor Plan - Open, Formal/Separate Dining Room, Kitchen - Eat-In, Pantry, Primary Bath(s), Walk-in Closet(s), Window Treatments
Hot Water Natural Gas
Heating Forced Air
Cooling Central A/C
Flooring Carpet, Hardwood, Vinyl
Equipment Built-In Microwave, Dishwasher, Dryer, Refrigerator
Fireplace N
Window Features Insulated
Appliance Built-In Microwave, Dishwasher, Dryer, Refrigerator
Heat Source Natural Gas
Laundry Main Floor
Exterior
Parking Features Garage Door Opener, Inside Access
Garage Spaces 4.0
Amenities Available Club House, Exercise Room, Fitness Center, Game Room, Golf Course, Jog/Walk Path, Library, Meeting Room, Party Room, Pool - Outdoor, Tennis Courts
Water Access N
Roof Type Asphalt
Accessibility None
Attached Garage 2
Total Parking Spaces 4
Garage Y
Building
Lot Description Backs to Trees
Story 2
Sewer Public Sewer
Water Public
Architectural Style Ranch/Rambler
Level or Stories 2
Additional Building Above Grade, Below Grade
Structure Type Dry Wall
New Construction N
Schools
School District Garnet Valley
Others
Pets Allowed Y
HOA Fee Include All Ground Fee,Common Area Maintenance,Ext Bldg Maint,Insurance,Lawn Maintenance,Management,Pool(s),Recreation Facility,Road Maintenance,Snow Removal,Trash
Senior Community Yes
Age Restriction 55
Tax ID 03-00-00518-31
Ownership Fee Simple
SqFt Source Assessor
Acceptable Financing Cash, Conventional
Listing Terms Cash, Conventional
Financing Cash,Conventional
Special Listing Condition Standard
Pets Allowed Number Limit
Read Less
Want to know what your home might be worth? Contact us for a FREE valuation!

Our team is ready to help you sell your home for the highest possible price ASAP

Bought with Kimberly W Kierstead • Patterson-Schwartz - Greenville
GET MORE INFORMATION





