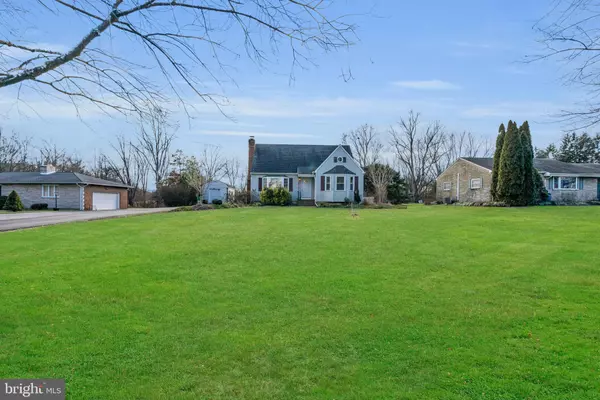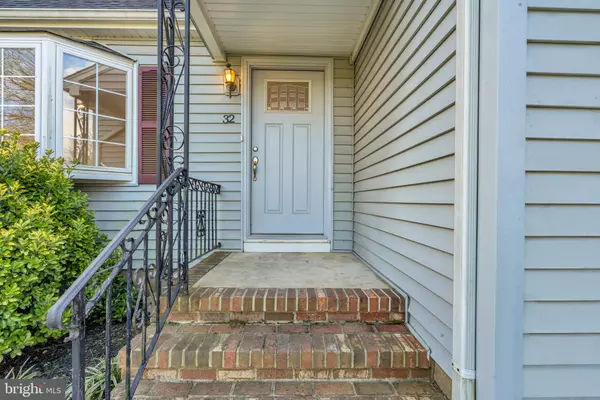$423,000
$410,000
3.2%For more information regarding the value of a property, please contact us for a free consultation.
32 WASHINGTON CROSSING PENNINGTON RD Pennington, NJ 08534
3 Beds
2 Baths
2,030 SqFt
Key Details
Sold Price $423,000
Property Type Single Family Home
Sub Type Detached
Listing Status Sold
Purchase Type For Sale
Square Footage 2,030 sqft
Price per Sqft $208
Subdivision None Available
MLS Listing ID NJME2010822
Sold Date 04/07/22
Style Cape Cod
Bedrooms 3
Full Baths 2
HOA Y/N N
Abv Grd Liv Area 1,340
Originating Board BRIGHT
Year Built 1954
Annual Tax Amount $9,477
Tax Year 2021
Lot Size 0.690 Acres
Acres 0.69
Lot Dimensions 0.00 x 0.00
Property Description
Get ready to be charmed by this recently renovated 3 Bedroom, 2 Bath Pennington Cape Cod in the heart of Hopewell Valley. Enjoy the bright and modern Eat-in-Kitchen with granite countertops, brand-new flooring, stainless-steel appliances, and bay window overlooking a spacious backyard. Two large Bedrooms with Hardwood floors and a remodeled Main Bath are located on the first level. You can choose to relax in the large Living Room complete with bay window, or in the carpeted Family Room in the fully finished basement level with recessed lighting, Laundry, and Bilco access to the outside. Upstairs, the expansive Primary Suite features a modern soaking tub, stall shower, double-sink vanity, and walk-in closet. There is even a private retreat - perfect for reading or office use. Outside, professionally installed landscaping and lighting highlights the front yard, and the current owners have planted several apple and cold-hardy pomegranate trees! The house sits well off the road, with the long, paved driveway providing plenty of parking and a shed offering ample storage. The two-level porch and paver patio right off the Kitchen is just the beginning of your outdoor entertaining space, which only gets better as you spread out into the mostly-fenced private backyard, where two gates provide access to the yard. Newer Heater, Central AC, HWH, and Septic system! Fireplace sold "as-is". Just miles from I-295 exit 72, Princeton, New Hope, and a myriad of NJ & PA shopping destinations.
Location
State NJ
County Mercer
Area Hopewell Twp (21106)
Zoning R100
Rooms
Other Rooms Living Room, Sitting Room, Bedroom 2, Bedroom 3, Kitchen, Family Room, Bedroom 1, Laundry, Bathroom 1
Basement Fully Finished, Heated, Walkout Stairs, Windows
Main Level Bedrooms 2
Interior
Interior Features Dining Area, Kitchen - Country, Soaking Tub
Hot Water Electric
Heating Forced Air
Cooling Central A/C
Flooring Hardwood, Carpet, Ceramic Tile
Fireplaces Number 1
Fireplaces Type Wood
Equipment Built-In Microwave, Dishwasher, Dryer - Electric, Refrigerator, Washer
Fireplace Y
Appliance Built-In Microwave, Dishwasher, Dryer - Electric, Refrigerator, Washer
Heat Source Electric
Laundry Lower Floor
Exterior
Garage Spaces 6.0
Water Access N
Roof Type Asphalt
Accessibility None
Total Parking Spaces 6
Garage N
Building
Lot Description Front Yard, Rear Yard
Story 2
Foundation Block
Sewer Septic > # of BR
Water Well
Architectural Style Cape Cod
Level or Stories 2
Additional Building Above Grade, Below Grade
Structure Type Dry Wall
New Construction N
Schools
Elementary Schools Bear Tavern
Middle Schools Timberlane
High Schools Hopewell
School District Hopewell Valley Regional Schools
Others
Pets Allowed Y
Senior Community No
Tax ID 06-00085-00018
Ownership Fee Simple
SqFt Source Assessor
Acceptable Financing Cash, Conventional, FHA, VA
Listing Terms Cash, Conventional, FHA, VA
Financing Cash,Conventional,FHA,VA
Special Listing Condition Standard
Pets Allowed No Pet Restrictions
Read Less
Want to know what your home might be worth? Contact us for a FREE valuation!

Our team is ready to help you sell your home for the highest possible price ASAP

Bought with Barbara Berardo • River Valley Realty, LLC
GET MORE INFORMATION





