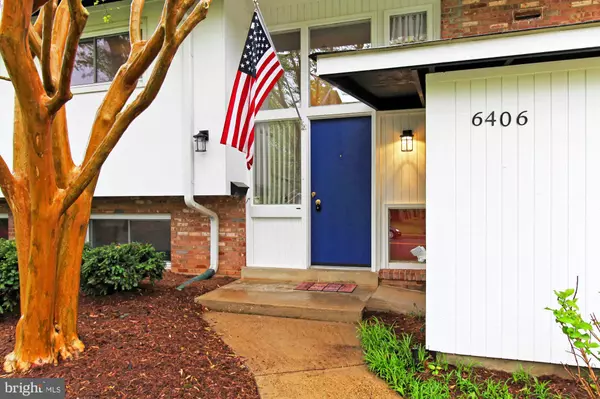$630,000
$625,000
0.8%For more information regarding the value of a property, please contact us for a free consultation.
6406 GREELEY BLVD Springfield, VA 22152
5 Beds
3 Baths
2,712 SqFt
Key Details
Sold Price $630,000
Property Type Single Family Home
Sub Type Detached
Listing Status Sold
Purchase Type For Sale
Square Footage 2,712 sqft
Price per Sqft $232
Subdivision Westview Hills
MLS Listing ID VAFX1117924
Sold Date 06/15/20
Style Contemporary
Bedrooms 5
Full Baths 3
HOA Y/N N
Abv Grd Liv Area 1,646
Originating Board BRIGHT
Year Built 1964
Annual Tax Amount $6,233
Tax Year 2019
Lot Size 0.262 Acres
Acres 0.26
Property Description
Click on movie camera icon for 3D Virtual Tour. Unique and dramatic 4/5-bedroom, 3 full bath contemporary with several additions plus a 735 square foot garage/workshop! Long driveway for lots of off-street parking. Great curb appeal and freshly painted inside and out. Living/Great room with cathedral ceilings, skylights and cozy wood-burning fireplace. Extra-large dining area. Plush neutral carpeting (2018) with red oak hardwood underneath throughout upper level (except under addition portions). Large eat-in kitchen features solid wood cabinets, high ceilings, luxury vinyl flooring and new (2018/2019) stainless appliances. Expanded master bedroom with updated master bath addition featuring double vanity, ceramic tile shower, dressing area, skylight and lots of closet space! Lower level with large family room (door, closet and windows so could also be used as a bedroom), a large bedroom (could easily be split into 2 bedrooms) with private side entrance, along with a full bathroom. A storage/ laundry/utility room completes this level. New HVAC 2019, all 7 skylights replaced 2019, water heater 2013, $5K Leafguard gutter system with transferable warranty 2014, and roof 2007. Windows and doors replaced. This home is a short distance to the Cross-County Trail, and minutes from an abundance of shopping and dining choices including the Springfield Town Center. Super location with easy access to major commuter routes, Franconia/Springfield Metro blue line and the Virginia Railway Express. The bus stop for the express to the Pentagon is 3 doors away. All of this in the top-rated Keene Mill/Irving/West Springfield school pyramid! (elementary & high schools have just completed renovations).
Location
State VA
County Fairfax
Zoning 130
Rooms
Other Rooms Living Room, Dining Room, Primary Bedroom, Bedroom 2, Bedroom 3, Bedroom 4, Kitchen, Family Room, Foyer, Storage Room, Bathroom 2, Bathroom 3, Primary Bathroom
Basement Full, Fully Finished, Walkout Level, Side Entrance, Outside Entrance
Main Level Bedrooms 3
Interior
Interior Features Attic, Dining Area, Kitchen - Country, Kitchen - Table Space, Primary Bath(s)
Hot Water Natural Gas
Heating Forced Air
Cooling Central A/C
Flooring Hardwood
Fireplaces Number 1
Equipment Dishwasher, Disposal, Dryer, Exhaust Fan, Icemaker, Oven - Double, Oven/Range - Electric, Refrigerator, Washer, Humidifier
Fireplace Y
Window Features Insulated,Screens,Skylights,Storm,Wood Frame
Appliance Dishwasher, Disposal, Dryer, Exhaust Fan, Icemaker, Oven - Double, Oven/Range - Electric, Refrigerator, Washer, Humidifier
Heat Source Natural Gas
Exterior
Exterior Feature Deck(s)
Parking Features Garage Door Opener, Oversized, Garage - Front Entry
Garage Spaces 7.0
Utilities Available Fiber Optics Available
Water Access N
Roof Type Shingle,Composite
Accessibility None
Porch Deck(s)
Attached Garage 2
Total Parking Spaces 7
Garage Y
Building
Lot Description Backs to Trees, Landscaping
Story 2
Sewer Public Sewer
Water Public
Architectural Style Contemporary
Level or Stories 2
Additional Building Above Grade, Below Grade
Structure Type 9'+ Ceilings,Cathedral Ceilings
New Construction N
Schools
Elementary Schools Keene Mill
Middle Schools Irving
High Schools West Springfield
School District Fairfax County Public Schools
Others
Senior Community No
Tax ID 0892 05 0557
Ownership Fee Simple
SqFt Source Assessor
Special Listing Condition Standard
Read Less
Want to know what your home might be worth? Contact us for a FREE valuation!

Our team is ready to help you sell your home for the highest possible price ASAP

Bought with Maurice G Saylor • Fathom Realty

GET MORE INFORMATION





