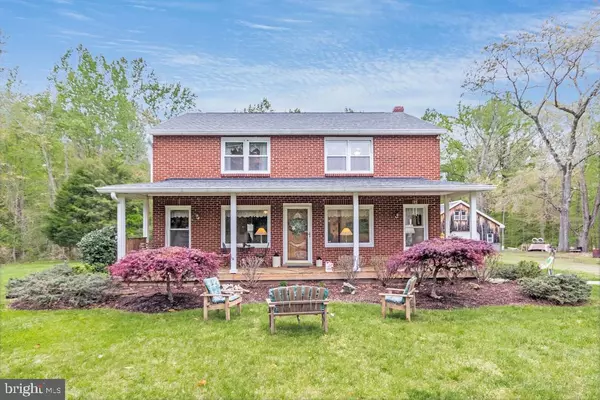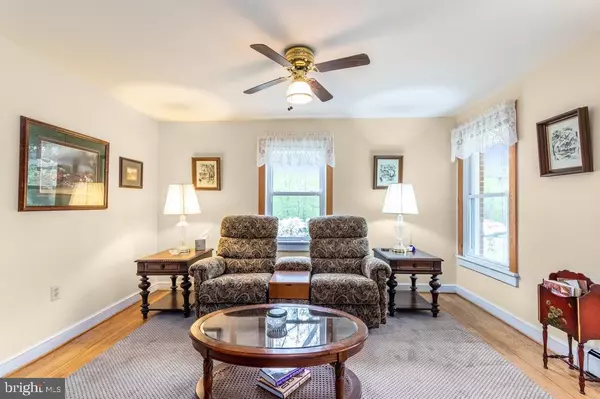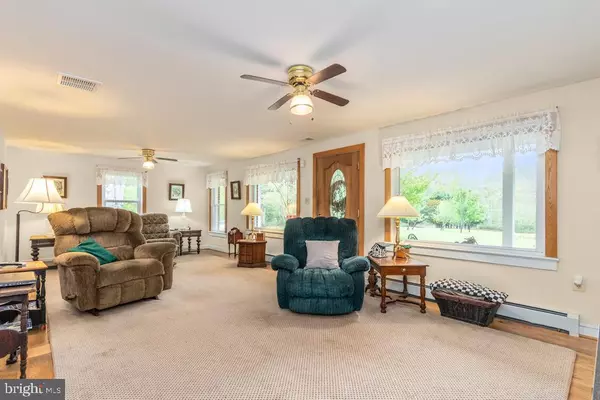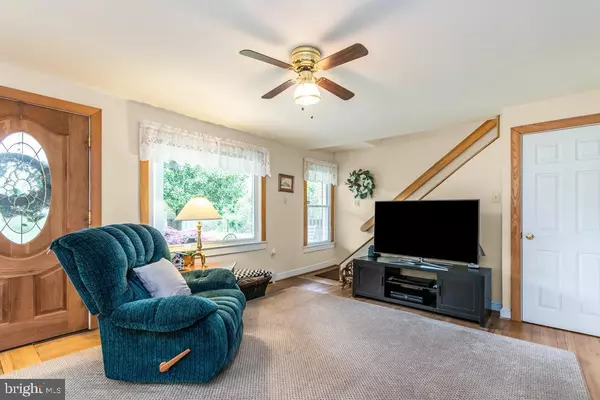$395,000
$425,000
7.1%For more information regarding the value of a property, please contact us for a free consultation.
17301 JOPLIN RD Triangle, VA 22172
3 Beds
3 Baths
2,040 SqFt
Key Details
Sold Price $395,000
Property Type Single Family Home
Sub Type Detached
Listing Status Sold
Purchase Type For Sale
Square Footage 2,040 sqft
Price per Sqft $193
Subdivision M&B
MLS Listing ID VAPW493536
Sold Date 07/02/20
Style Colonial
Bedrooms 3
Full Baths 2
Half Baths 1
HOA Y/N N
Abv Grd Liv Area 2,040
Originating Board BRIGHT
Year Built 1950
Annual Tax Amount $2,739
Tax Year 2020
Lot Size 3.149 Acres
Acres 3.15
Property Description
Your own private retreat! Over 3 acres with no HOA and surrounded by Pr Wm Forest Park! 900 sq ft detached garage with loft and electric. Plenty of parking! Well maintained all brick 2 level colonial with breeze way to 19 x 19 bonus room. Pool table conveys! Roof and gutters are 5 years old and HVAC is only 1 year old. New refrigerator and built in oven with microwave. All brick! Hardwood floors! Den with wood stove. Large front porch and quite deck on rear. Watch the deer walk by or take advantage of deer stand. Nestled 5 miles from I-95 and Quantico or 5 miles to Rt 234 towards Manassas.
Location
State VA
County Prince William
Zoning A1
Rooms
Other Rooms Living Room, Dining Room, Bedroom 2, Bedroom 3, Kitchen, Den, Bedroom 1
Basement Other, Outside Entrance
Interior
Interior Features Ceiling Fan(s), Formal/Separate Dining Room, Kitchen - Island, Primary Bath(s), Recessed Lighting, Walk-in Closet(s), Window Treatments, Wood Floors, Stove - Wood
Hot Water Electric
Heating Heat Pump - Oil BackUp, Forced Air
Cooling Heat Pump(s)
Flooring Hardwood
Equipment Built-In Microwave, Built-In Range, Cooktop - Down Draft, Dishwasher, Dryer, Refrigerator, Washer
Fireplace N
Appliance Built-In Microwave, Built-In Range, Cooktop - Down Draft, Dishwasher, Dryer, Refrigerator, Washer
Heat Source Electric, Oil
Exterior
Parking Features Additional Storage Area, Garage - Front Entry, Oversized
Garage Spaces 2.0
Water Access N
Accessibility None
Total Parking Spaces 2
Garage Y
Building
Lot Description Backs - Parkland
Story 2
Sewer On Site Septic
Water Well
Architectural Style Colonial
Level or Stories 2
Additional Building Above Grade, Below Grade
New Construction N
Schools
Elementary Schools Dumfries
Middle Schools Graham Park
High Schools Forest Park
School District Prince William County Public Schools
Others
Senior Community No
Tax ID 7989-51-3231
Ownership Fee Simple
SqFt Source Assessor
Horse Property N
Special Listing Condition Standard
Read Less
Want to know what your home might be worth? Contact us for a FREE valuation!

Our team is ready to help you sell your home for the highest possible price ASAP

Bought with LAMONTE D YOUNG • RE/MAX Gateway

GET MORE INFORMATION





