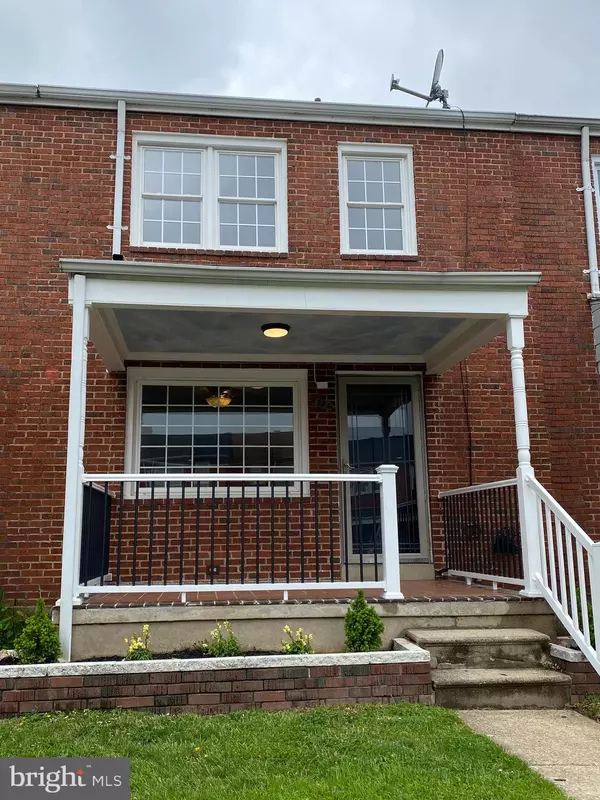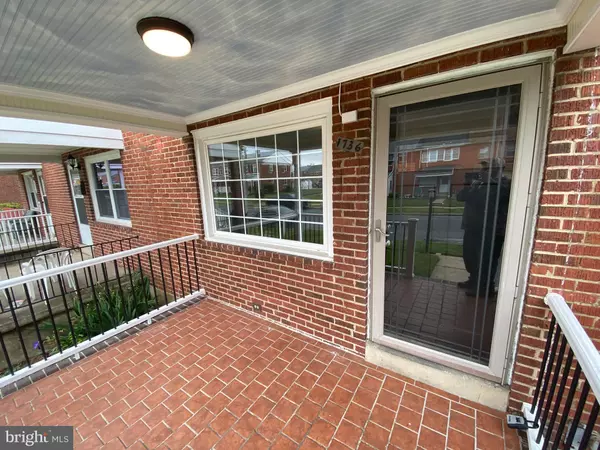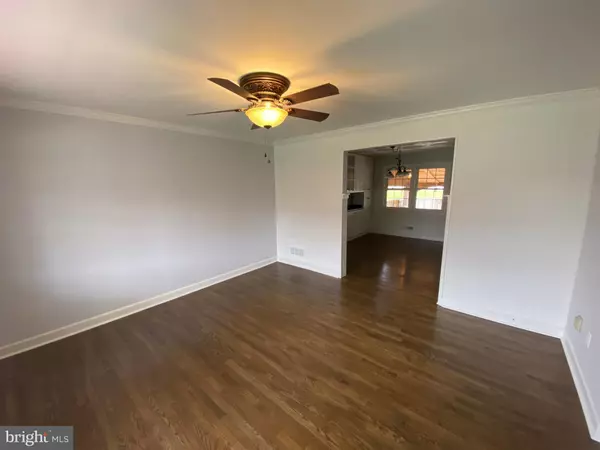$178,000
$175,000
1.7%For more information regarding the value of a property, please contact us for a free consultation.
1736 STOKESLEY RD Baltimore, MD 21222
3 Beds
2 Baths
1,008 SqFt
Key Details
Sold Price $178,000
Property Type Townhouse
Sub Type Interior Row/Townhouse
Listing Status Sold
Purchase Type For Sale
Square Footage 1,008 sqft
Price per Sqft $176
Subdivision Eastcrest
MLS Listing ID MDBC492068
Sold Date 06/19/20
Style Colonial
Bedrooms 3
Full Baths 2
HOA Y/N N
Abv Grd Liv Area 1,008
Originating Board BRIGHT
Year Built 1958
Annual Tax Amount $2,211
Tax Year 2019
Lot Size 2,070 Sqft
Acres 0.05
Property Sub-Type Interior Row/Townhouse
Property Description
Welcome Home !!! Beautifully updated townhome just waiting for a new owner, 3 Bedrooms 2 Bathrooms, updated kitchen with granite countertops and stainless steel appliances. Dining room with built in cabinets, Updated Bathrooms, Gleaming Hardwood Floors on Main & 2nd levels. The second level has 3 nice size bedrooms and a renovated bathroom. Fully Finished basement includes a family room and full bathroom. Front Porch and Rear Covered Deck with Rear Parking pad. Home backs up to School Fields, close to all Conveniences. You will not want to miss this one.
Location
State MD
County Baltimore
Zoning R
Rooms
Other Rooms Living Room, Dining Room, Bedroom 2, Bedroom 3, Kitchen, Family Room, Bedroom 1, Utility Room, Bathroom 1, Bathroom 2
Basement Fully Finished
Interior
Interior Features Attic, Ceiling Fan(s), Dining Area, Floor Plan - Open, Kitchen - Gourmet, Upgraded Countertops, Wood Floors
Hot Water Natural Gas
Heating Forced Air
Cooling Central A/C
Flooring Hardwood, Carpet, Ceramic Tile
Equipment Built-In Microwave, Dishwasher, Refrigerator, Stainless Steel Appliances, Stove, Water Heater, Washer/Dryer Hookups Only
Appliance Built-In Microwave, Dishwasher, Refrigerator, Stainless Steel Appliances, Stove, Water Heater, Washer/Dryer Hookups Only
Heat Source Natural Gas
Exterior
Water Access N
Accessibility None
Garage N
Building
Story 2
Foundation Block
Sewer Public Sewer
Water Public
Architectural Style Colonial
Level or Stories 2
Additional Building Above Grade, Below Grade
New Construction N
Schools
Elementary Schools Bear Creek
Middle Schools General John Stricker
High Schools Patapsco High & Center For Arts
School District Baltimore County Public Schools
Others
Senior Community No
Tax ID 04121203038450
Ownership Ground Rent
SqFt Source Assessor
Special Listing Condition Standard
Read Less
Want to know what your home might be worth? Contact us for a FREE valuation!

Our team is ready to help you sell your home for the highest possible price ASAP

Bought with Dale C. Hunter, Jr. • RE/MAX Components
GET MORE INFORMATION





