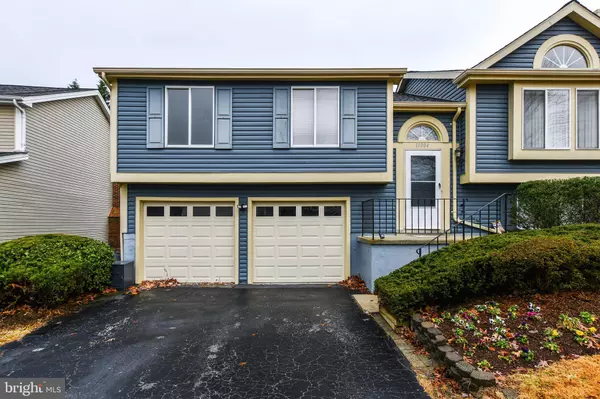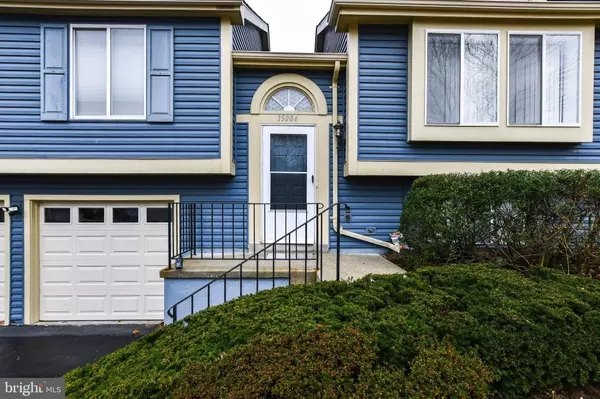$524,000
$524,000
For more information regarding the value of a property, please contact us for a free consultation.
15004 SADDLE CREEK DR Burtonsville, MD 20866
3 Beds
3 Baths
1,888 SqFt
Key Details
Sold Price $524,000
Property Type Single Family Home
Sub Type Detached
Listing Status Sold
Purchase Type For Sale
Square Footage 1,888 sqft
Price per Sqft $277
Subdivision Saddle Creek
MLS Listing ID MDMC2030512
Sold Date 02/18/22
Style Split Foyer
Bedrooms 3
Full Baths 2
Half Baths 1
HOA Fees $50/mo
HOA Y/N Y
Abv Grd Liv Area 1,138
Originating Board BRIGHT
Year Built 1988
Annual Tax Amount $4,106
Tax Year 2021
Lot Size 4,952 Sqft
Acres 0.11
Property Sub-Type Detached
Property Description
Welcome to this beautifully renovated 3 BR/2 full/1 half bath luxuriously maintained and upgraded single family detached home that has a 2- car garage. Come view this glamorously updated kitchen with brand new stainless steel appliances, refreshed cabinetry/counters and new backsplash. This home features a Separate Living Room & Separate Dining Rm, and the new sliding door exits to the screened in porch. Main level enjoys 3 BR and 2 full baths. Basement finished with recessed lights, warm & cozy fireplace, updated bathroom and storage room with Washer/Dryer. Primary Bedroom hosts its own full bath. Home boasts new paint, new carpeting, new gleaming luxury vinyl wood-like flooring and new light fixtures with 4 new high end ceiling fans. Community offers swimming pool, tennis courts & tot-lots. Mins to drive to Balt/Bethesda/Annap/DC & quick drive to NSA/Ft Meade/NASA & 95/495. Just 1 mile from Burtonsville Crossing!
Location
State MD
County Montgomery
Zoning R200
Rooms
Other Rooms Living Room, Dining Room, Primary Bedroom, Bedroom 2, Bedroom 3, Kitchen, Game Room, Family Room, Foyer, Laundry, Screened Porch
Basement Front Entrance, Daylight, Partial, Fully Finished, Improved
Main Level Bedrooms 3
Interior
Interior Features Kitchen - Country, Dining Area, Carpet, Ceiling Fan(s), Floor Plan - Open, Floor Plan - Traditional, Formal/Separate Dining Room, Recessed Lighting, Upgraded Countertops
Hot Water Electric
Heating Heat Pump(s)
Cooling Central A/C
Flooring Laminated, Vinyl, Carpet
Fireplaces Number 1
Fireplaces Type Mantel(s), Screen, Brick
Equipment Dishwasher, Disposal, Dryer, Exhaust Fan, Oven - Wall, Oven/Range - Electric, Refrigerator, Washer
Fireplace Y
Appliance Dishwasher, Disposal, Dryer, Exhaust Fan, Oven - Wall, Oven/Range - Electric, Refrigerator, Washer
Heat Source Electric
Laundry Dryer In Unit, Washer In Unit, Lower Floor
Exterior
Exterior Feature Deck(s), Enclosed, Porch(es), Screened
Parking Features Garage - Front Entry
Garage Spaces 2.0
Water Access N
Roof Type Asphalt
Accessibility None
Porch Deck(s), Enclosed, Porch(es), Screened
Attached Garage 2
Total Parking Spaces 2
Garage Y
Building
Story 2
Foundation Block, Slab
Sewer Public Sewer
Water Public
Architectural Style Split Foyer
Level or Stories 2
Additional Building Above Grade, Below Grade
Structure Type Dry Wall,Cathedral Ceilings
New Construction N
Schools
Elementary Schools Burtonsville
Middle Schools Benjamin Banneker
High Schools Paint Branch
School District Montgomery County Public Schools
Others
Senior Community No
Tax ID 160502684121
Ownership Fee Simple
SqFt Source Assessor
Acceptable Financing Cash, Conventional, FHA, VA
Listing Terms Cash, Conventional, FHA, VA
Financing Cash,Conventional,FHA,VA
Special Listing Condition Standard
Read Less
Want to know what your home might be worth? Contact us for a FREE valuation!

Our team is ready to help you sell your home for the highest possible price ASAP

Bought with Benjamin Carlisle Meyer • EXP Realty, LLC
GET MORE INFORMATION





