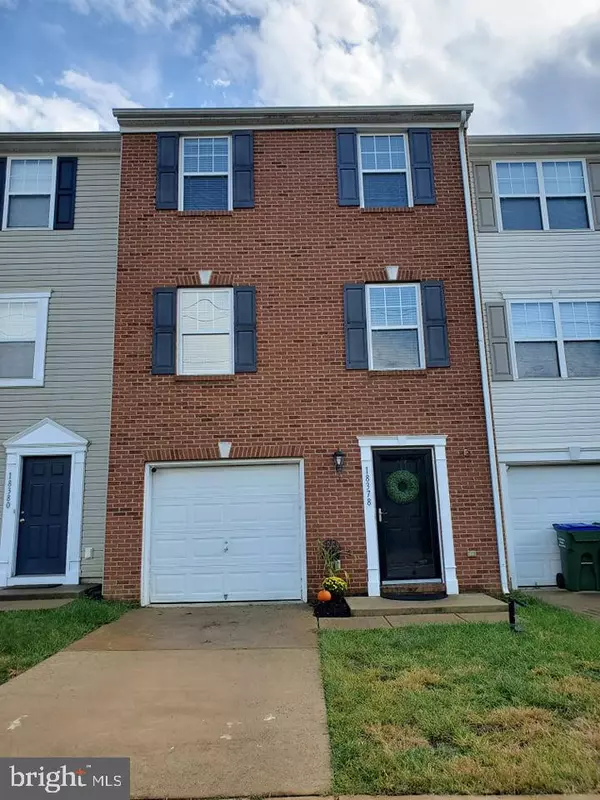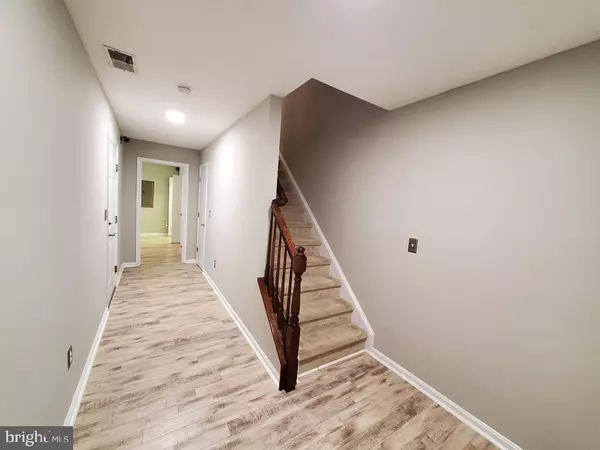$249,900
$249,900
For more information regarding the value of a property, please contact us for a free consultation.
18378 DEMOCRACY AVE Ruther Glen, VA 22546
3 Beds
4 Baths
1,860 SqFt
Key Details
Sold Price $249,900
Property Type Townhouse
Sub Type Interior Row/Townhouse
Listing Status Sold
Purchase Type For Sale
Square Footage 1,860 sqft
Price per Sqft $134
Subdivision Pendleton
MLS Listing ID VACV2000562
Sold Date 11/19/21
Style Other
Bedrooms 3
Full Baths 2
Half Baths 2
HOA Fees $96/qua
HOA Y/N Y
Abv Grd Liv Area 1,860
Originating Board BRIGHT
Year Built 2008
Annual Tax Amount $1,728
Tax Year 2021
Lot Size 1,600 Sqft
Acres 0.04
Property Description
Welcome to 18378 Democracy Ave an adorable townhouse in Pendleton Golf Course Community. You will love the spacious floor plan with 3 bedrooms, 2 full baths, 2 1/2 baths (main and middle floor), 3 finished levels and 1 car garage with plenty of built in storage. You will find hardwood floors in living room with finished deck off kitchen. Ceiling fans in every room and freshly painted for the next owner. The kitchen features a custom made bench w/storage in dining area that will remain with the home. Community has 18 hole golf course with pro shop. Situated 5 minutes from I-95 and easily commutable to Fredericksburg or Richmond. You will not want to miss out on this turnkey townhome.
Location
State VA
County Caroline
Zoning PMUD
Rooms
Other Rooms Living Room, Primary Bedroom, Bedroom 3, Kitchen, Family Room, Foyer, Breakfast Room, Bedroom 1, Laundry, Bathroom 1, Primary Bathroom, Half Bath
Basement Daylight, Full, Full, Fully Finished, Garage Access, Heated, Improved, Interior Access, Outside Entrance, Shelving, Space For Rooms, Walkout Level, Windows, Other, Connecting Stairway
Interior
Interior Features Kitchen - Eat-In, Primary Bath(s), Wood Floors, Floor Plan - Open, Built-Ins, Breakfast Area, Carpet, Ceiling Fan(s), Chair Railings, Dining Area, Family Room Off Kitchen, Kitchen - Island, Pantry, Water Treat System, Window Treatments, Other
Hot Water Electric
Heating Heat Pump(s)
Cooling Central A/C
Equipment Washer/Dryer Hookups Only, Dishwasher, Disposal, Dryer, Icemaker, Microwave, Oven/Range - Electric, Refrigerator, Washer, Water Heater
Furnishings No
Fireplace N
Window Features Double Pane
Appliance Washer/Dryer Hookups Only, Dishwasher, Disposal, Dryer, Icemaker, Microwave, Oven/Range - Electric, Refrigerator, Washer, Water Heater
Heat Source Electric
Exterior
Exterior Feature Deck(s)
Parking Features Garage - Front Entry
Garage Spaces 3.0
Utilities Available Cable TV, Phone
Amenities Available Common Grounds, Golf Club, Golf Course, Golf Course Membership Available, Jog/Walk Path, Tot Lots/Playground
Water Access N
View Street
Roof Type Composite
Accessibility None
Porch Deck(s)
Attached Garage 1
Total Parking Spaces 3
Garage Y
Building
Story 3
Foundation Slab
Sewer Public Sewer
Water Public
Architectural Style Other
Level or Stories 3
Additional Building Above Grade
Structure Type Dry Wall
New Construction N
Schools
School District Caroline County Public Schools
Others
Senior Community No
Tax ID 52G1-3-177
Ownership Fee Simple
SqFt Source Assessor
Acceptable Financing Cash, Conventional, VA, USDA
Listing Terms Cash, Conventional, VA, USDA
Financing Cash,Conventional,VA,USDA
Special Listing Condition Standard
Read Less
Want to know what your home might be worth? Contact us for a FREE valuation!

Our team is ready to help you sell your home for the highest possible price ASAP

Bought with Sebastian Angulo • Samson Properties

GET MORE INFORMATION





