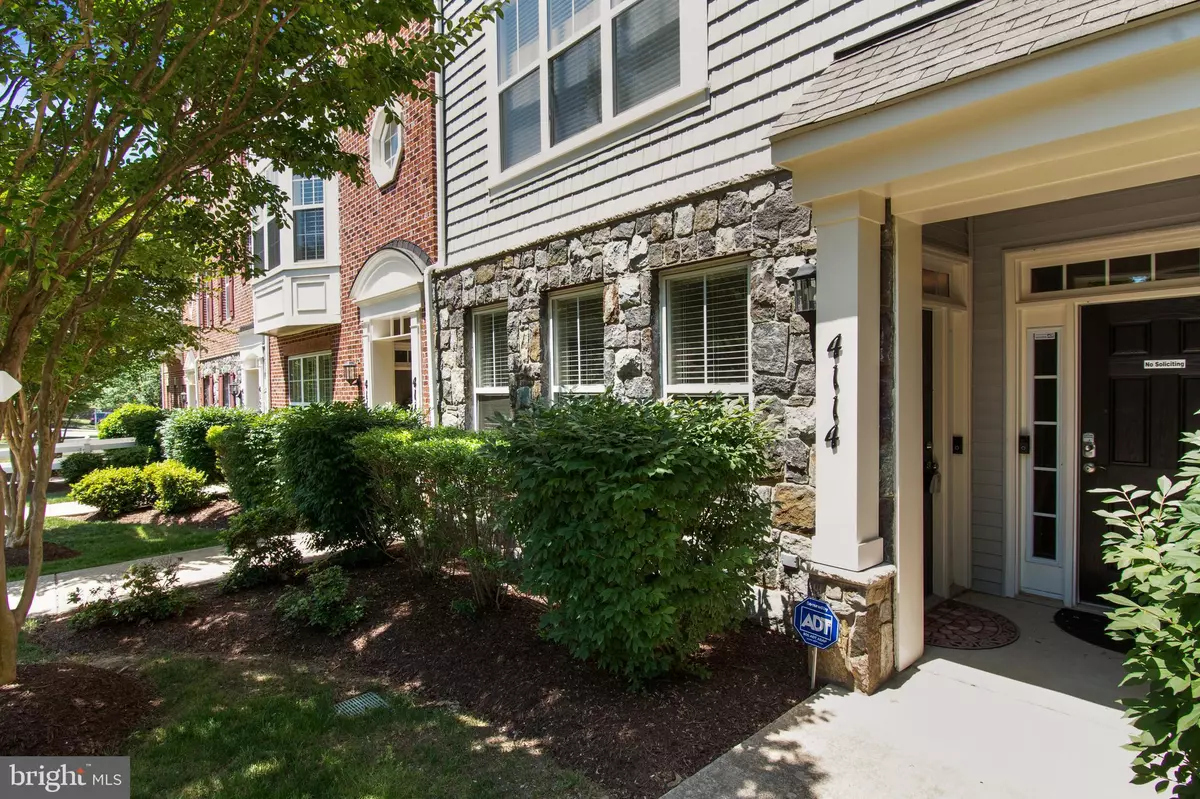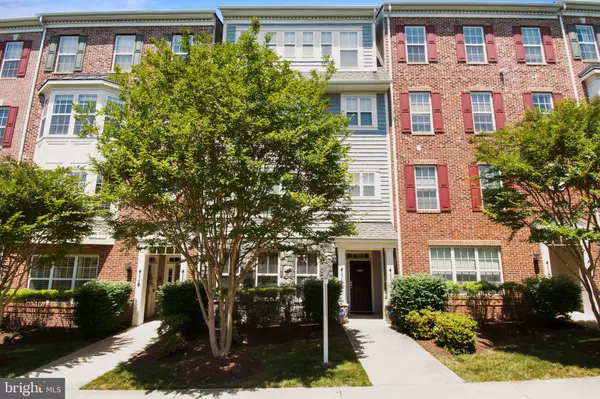$315,000
$310,000
1.6%For more information regarding the value of a property, please contact us for a free consultation.
4114 POTOMAC HIGHLANDS CIR Triangle, VA 22172
3 Beds
3 Baths
1,470 SqFt
Key Details
Sold Price $315,000
Property Type Condo
Sub Type Condo/Co-op
Listing Status Sold
Purchase Type For Sale
Square Footage 1,470 sqft
Price per Sqft $214
Subdivision Highlands Circle Condominium
MLS Listing ID VAPW523382
Sold Date 10/15/21
Style Colonial
Bedrooms 3
Full Baths 2
Half Baths 1
Condo Fees $304/mo
HOA Fees $76/qua
HOA Y/N Y
Abv Grd Liv Area 1,470
Originating Board BRIGHT
Year Built 2007
Annual Tax Amount $3,009
Tax Year 2020
Property Sub-Type Condo/Co-op
Property Description
Back on market! Their loss is your reward! This amazing two-level condo is where pride of ownership shines. Walk into the first level where the open floor plan flows from the living room, kitchen, and dining area. Don't miss the new black chrome appliances in the kitchen, perfect for NO FINGERPRINTS!! Cook like a pro with the gas stove. Walk upstairs to a family room area perfect for movie nights or family game nights. Also, the second level is home to the laundry room with a new washer and dryer, all three bedrooms, and two full bathrooms. Bedroom #1 has a balcony, bedroom two has two closets! The primary bedroom is an on-suite complete with a dual vanity sink in the bathroom, a walk-in closet, and even has a tray ceiling. Priced to move quickly so don't delay! Close to commuting routes and just outside of the Quantico gate.
Location
State VA
County Prince William
Zoning R16
Interior
Hot Water Electric
Heating Forced Air
Cooling Central A/C
Heat Source Natural Gas
Exterior
Parking Features Garage - Rear Entry
Garage Spaces 1.0
Amenities Available Club House, Pool - Outdoor, Tot Lots/Playground
Water Access N
Accessibility None
Attached Garage 1
Total Parking Spaces 1
Garage Y
Building
Story 2
Unit Features Garden 1 - 4 Floors
Sewer Public Sewer
Water Public
Architectural Style Colonial
Level or Stories 2
Additional Building Above Grade, Below Grade
New Construction N
Schools
School District Prince William County Public Schools
Others
Pets Allowed Y
HOA Fee Include Management,Pool(s),Road Maintenance,Snow Removal,Common Area Maintenance
Senior Community No
Tax ID 8188-57-7151.01
Ownership Condominium
Special Listing Condition Standard
Pets Allowed No Pet Restrictions
Read Less
Want to know what your home might be worth? Contact us for a FREE valuation!

Our team is ready to help you sell your home for the highest possible price ASAP

Bought with Neil N Rubsam • Century 21 Redwood Realty
GET MORE INFORMATION





