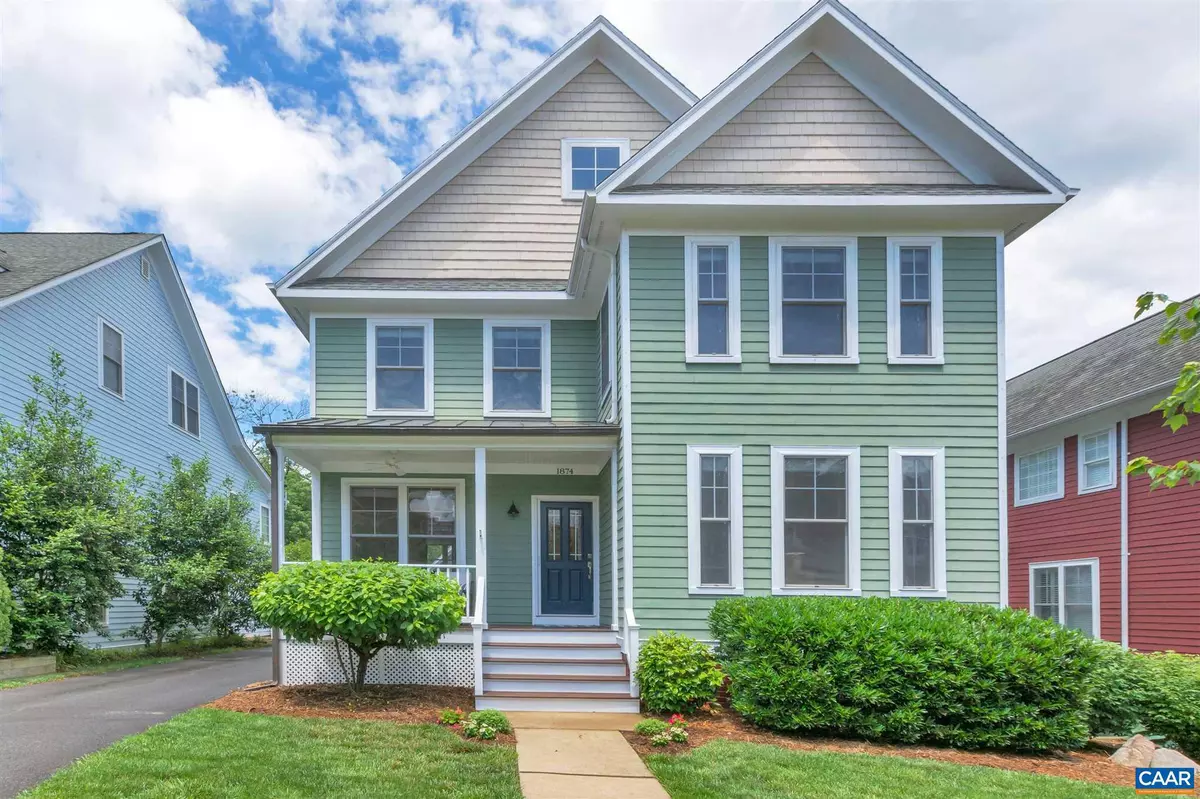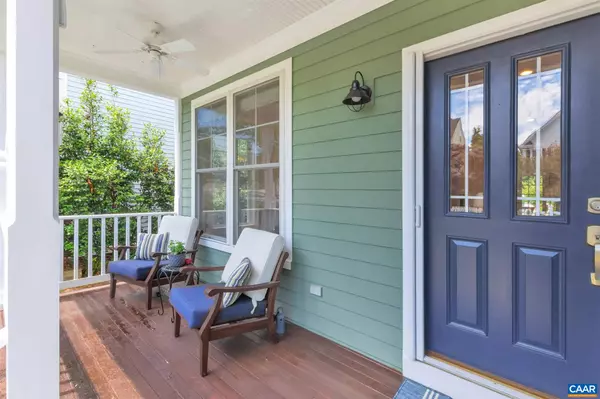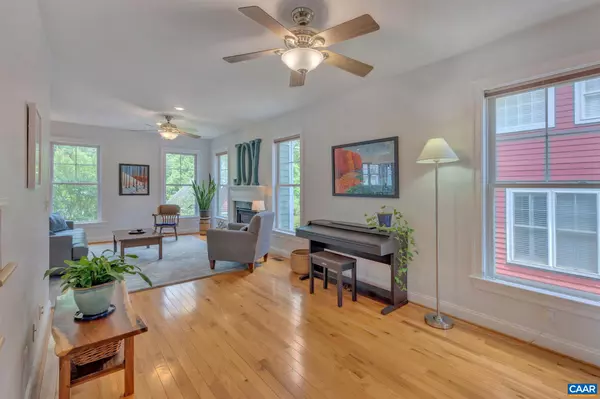$554,500
$535,000
3.6%For more information regarding the value of a property, please contact us for a free consultation.
1874 CLAY DR DR Crozet, VA 22932
6 Beds
4 Baths
3,360 SqFt
Key Details
Sold Price $554,500
Property Type Single Family Home
Sub Type Detached
Listing Status Sold
Purchase Type For Sale
Square Footage 3,360 sqft
Price per Sqft $165
Subdivision None Available
MLS Listing ID 618327
Sold Date 08/12/21
Style Traditional
Bedrooms 6
Full Baths 3
Half Baths 1
HOA Fees $32/ann
HOA Y/N Y
Abv Grd Liv Area 2,280
Originating Board CAAR
Year Built 2004
Annual Tax Amount $4,855
Tax Year 2021
Lot Size 7,405 Sqft
Acres 0.17
Property Sub-Type Detached
Property Description
There is so much to love in this beautiful, well-maintained home in Waylands Grant. Open concept main level with tons of natural light, 9 ft ceilings and wood floors throughout. Kitchen features granite, upgraded cabinets, walk-in pantry and stainless steel appliances. Large office includes wall mounted tv for zoom meetings and built in bookcases. Primary suite features walk-in closet and spacious bathroom with double shower. Finished, walk-out basement with family room, gas fireplace, 2 bedrooms, kitchenette and laundry offers many possibilities. Upgraded trim throughout. Sit on the front porch with a glass of wine and chat with neighbors strolling by or relax on the back porch with friends. Even a custom playhouse. Property backs up to protected wooded area. Neighborhood play areas and nature trail with extensive Crozet hiking trails nearby. Stroll/bike to downtown Crozet restaurants, coffee shops and library on sidewalks and bike lanes or take in the scenery at King Family Vineyard about 2 miles away. *** Plus an amazing insulated workshop space above the detached garage- so you can work/play all year!,Fireplace in Family Room,Fireplace in Living Room
Location
State VA
County Albemarle
Zoning PRD
Rooms
Other Rooms Living Room, Dining Room, Primary Bedroom, Kitchen, Family Room, Foyer, Laundry, Office, Primary Bathroom, Full Bath, Half Bath, Additional Bedroom
Basement Fully Finished, Full, Heated, Interior Access, Outside Entrance, Walkout Level, Windows
Interior
Interior Features Breakfast Area, Kitchen - Eat-In
Heating Heat Pump(s)
Cooling Central A/C
Flooring Carpet, Ceramic Tile, Hardwood
Fireplaces Number 2
Equipment Dryer, Washer/Dryer Hookups Only, Washer, Dishwasher, Disposal, Microwave, Refrigerator
Fireplace Y
Window Features Double Hung,Screens
Appliance Dryer, Washer/Dryer Hookups Only, Washer, Dishwasher, Disposal, Microwave, Refrigerator
Exterior
Exterior Feature Deck(s), Patio(s), Porch(es)
Parking Features Garage - Rear Entry
View Mountain, Other
Roof Type Composite
Farm Other
Accessibility None
Porch Deck(s), Patio(s), Porch(es)
Garage Y
Building
Lot Description Sloping
Story 2
Foundation Concrete Perimeter
Sewer Public Sewer
Water Public
Architectural Style Traditional
Level or Stories 2
Additional Building Above Grade, Below Grade
Structure Type High,9'+ Ceilings
New Construction N
Schools
Elementary Schools Brownsville
Middle Schools Henley
High Schools Western Albemarle
School District Albemarle County Public Schools
Others
Senior Community No
Ownership Other
Security Features Smoke Detector
Special Listing Condition Standard
Read Less
Want to know what your home might be worth? Contact us for a FREE valuation!

Our team is ready to help you sell your home for the highest possible price ASAP

Bought with CAROLINE REVERCOMB • HOWARD HANNA ROY WHEELER REALTY - CHARLOTTESVILLE
GET MORE INFORMATION





