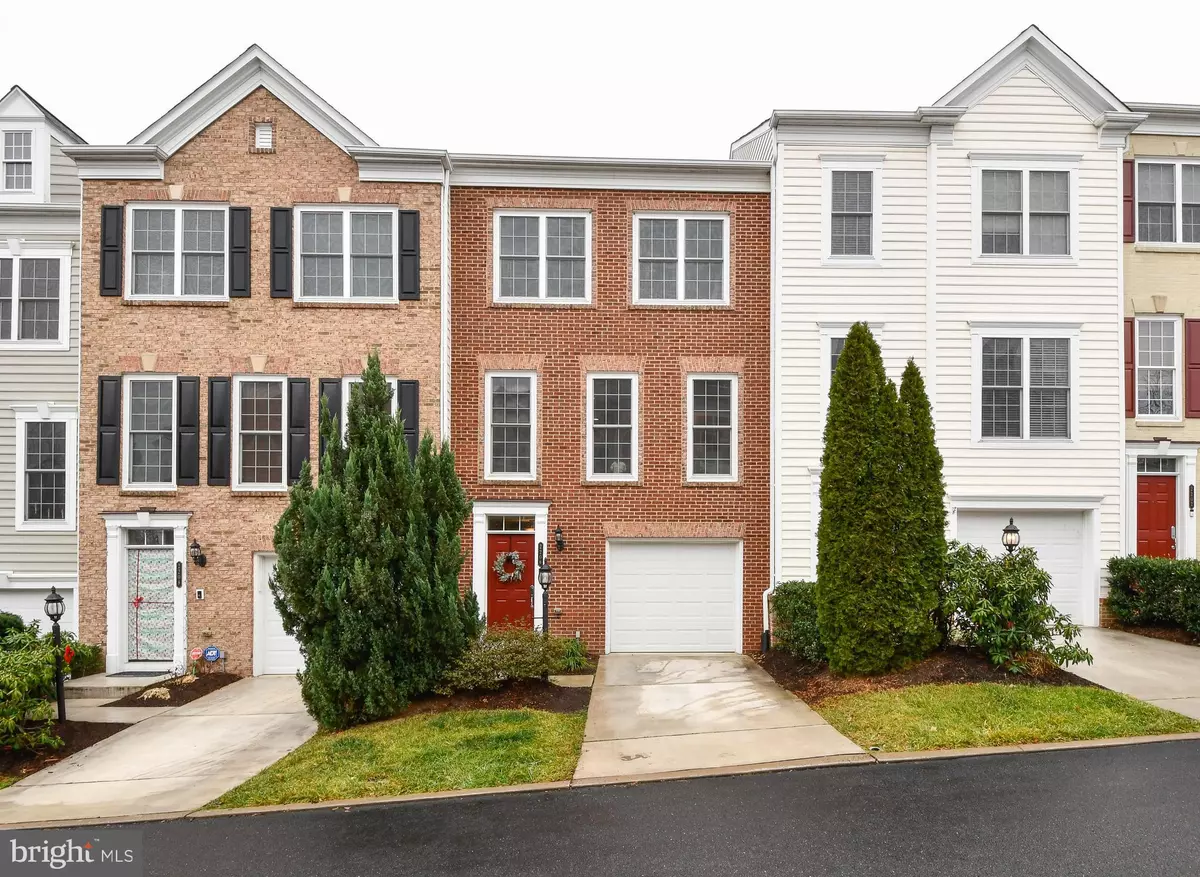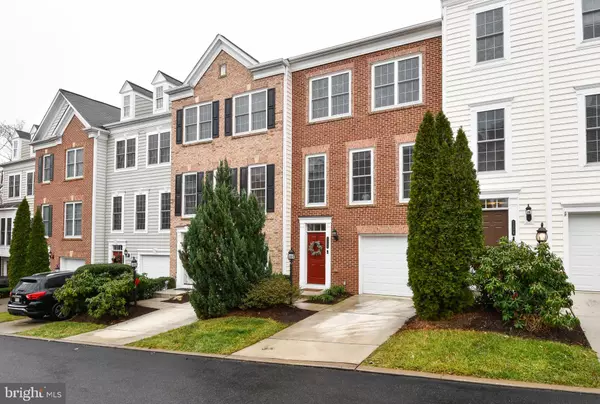$499,000
$499,000
For more information regarding the value of a property, please contact us for a free consultation.
2206 GREYWING ST Woodbridge, VA 22191
4 Beds
4 Baths
2,173 SqFt
Key Details
Sold Price $499,000
Property Type Condo
Sub Type Condo/Co-op
Listing Status Sold
Purchase Type For Sale
Square Footage 2,173 sqft
Price per Sqft $229
Subdivision Potomac Club
MLS Listing ID VAPW2015150
Sold Date 03/04/22
Style Colonial
Bedrooms 4
Full Baths 3
Half Baths 1
Condo Fees $140/mo
HOA Fees $154/mo
HOA Y/N Y
Abv Grd Liv Area 1,588
Originating Board BRIGHT
Year Built 2007
Annual Tax Amount $4,795
Tax Year 2021
Property Description
Welcome to the gated community of Potomac Club! Stunning 4 bedroom and 3 full bath townhome style condo with attached garage! Gourmet kitchen with granite countertops and dining space. A bright and airy Sunroom off the kitchen could be a great office option. Great deck for sipping coffee or grilling on warm days. Main level family room is open and bright. Lower level has a fantastic rec room with gas fireplace, bedroom, full bath, and laundry room. Enjoy a fenced in backyard too! A gated community with amenities galore! Clubhouse w/indoor & outdoor pool, spa, sauna, staffed gym with free classes , a rock climbing wall, business center, and 2 playgrounds! Walk to restaurants and shops. 1/2 mile from 95/HOV & commuter lot. 2 miles to VRE. Easy commute to Quantico, Pentagon, Ft. Belvoir and DC.
Location
State VA
County Prince William
Zoning R16
Rooms
Other Rooms Primary Bedroom, Bedroom 4, Kitchen, Family Room, Sun/Florida Room, Laundry, Recreation Room, Bathroom 2, Bathroom 3, Primary Bathroom, Full Bath, Half Bath
Basement Daylight, Full, Fully Finished, Heated, Outside Entrance, Walkout Level, Windows, Interior Access
Interior
Interior Features Carpet, Ceiling Fan(s), Chair Railings, Combination Dining/Living, Combination Kitchen/Dining, Crown Moldings, Dining Area, Entry Level Bedroom, Floor Plan - Open, Kitchen - Eat-In, Kitchen - Gourmet, Kitchen - Table Space, Pantry, Primary Bath(s), Recessed Lighting, Soaking Tub, Tub Shower, Wainscotting, Upgraded Countertops, Walk-in Closet(s), Window Treatments, Wood Floors
Hot Water Natural Gas
Heating Forced Air
Cooling Central A/C
Flooring Hardwood
Fireplaces Number 1
Fireplaces Type Gas/Propane
Equipment Built-In Microwave, Cooktop, Dishwasher, Disposal, Oven - Wall, Oven - Self Cleaning, Refrigerator, Icemaker
Fireplace Y
Appliance Built-In Microwave, Cooktop, Dishwasher, Disposal, Oven - Wall, Oven - Self Cleaning, Refrigerator, Icemaker
Heat Source Natural Gas
Laundry Hookup
Exterior
Exterior Feature Deck(s), Roof
Parking Features Garage - Front Entry, Garage Door Opener
Garage Spaces 2.0
Utilities Available Electric Available, Propane, Cable TV Available, Sewer Available, Water Available, Natural Gas Available
Amenities Available Exercise Room, Fax/Copying, Fitness Center, Gated Community, Party Room, Meeting Room, Recreational Center, Sauna, Security, Tot Lots/Playground, Basketball Courts, Billiard Room, Club House, Common Grounds, Pool - Outdoor, Pool - Indoor, Spa
Water Access N
Roof Type Composite
Accessibility None
Porch Deck(s), Roof
Attached Garage 1
Total Parking Spaces 2
Garage Y
Building
Story 3
Foundation Permanent
Sewer Public Sewer
Water Public
Architectural Style Colonial
Level or Stories 3
Additional Building Above Grade, Below Grade
Structure Type Dry Wall
New Construction N
Schools
Elementary Schools Fitzgerald
Middle Schools Rippon
High Schools Freedom
School District Prince William County Public Schools
Others
Pets Allowed Y
HOA Fee Include Health Club,Insurance,Pool(s),Recreation Facility,Reserve Funds,Road Maintenance,Sauna,Security Gate,Sewer,Snow Removal,Trash
Senior Community No
Tax ID 8391-14-7070.01
Ownership Condominium
Security Features Security Gate,Smoke Detector
Acceptable Financing Cash, Conventional, FHA, VA
Listing Terms Cash, Conventional, FHA, VA
Financing Cash,Conventional,FHA,VA
Special Listing Condition Standard
Pets Allowed No Pet Restrictions
Read Less
Want to know what your home might be worth? Contact us for a FREE valuation!

Our team is ready to help you sell your home for the highest possible price ASAP

Bought with Kelly Ann Jackson • EXP Realty, LLC
GET MORE INFORMATION





