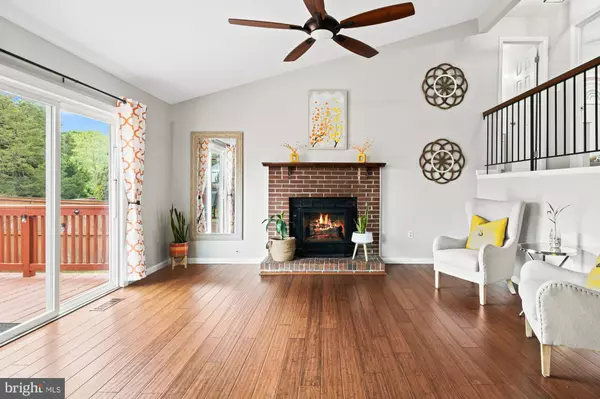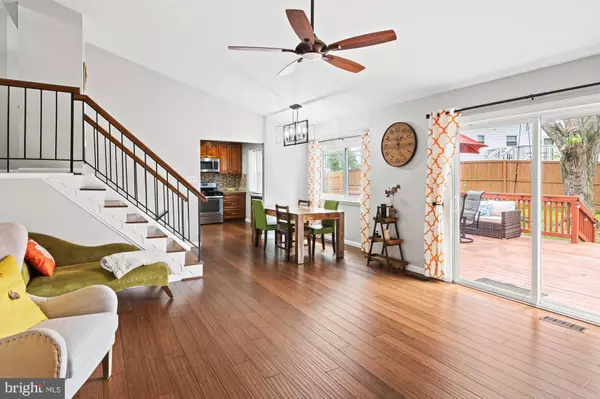$461,000
$425,000
8.5%For more information regarding the value of a property, please contact us for a free consultation.
6009 PEPCO CT Woodbridge, VA 22193
3 Beds
3 Baths
1,837 SqFt
Key Details
Sold Price $461,000
Property Type Single Family Home
Sub Type Detached
Listing Status Sold
Purchase Type For Sale
Square Footage 1,837 sqft
Price per Sqft $250
Subdivision Dale City
MLS Listing ID VAPW520134
Sold Date 07/09/21
Style Contemporary
Bedrooms 3
Full Baths 2
Half Baths 1
HOA Y/N N
Abv Grd Liv Area 1,837
Originating Board BRIGHT
Year Built 1986
Annual Tax Amount $4,353
Tax Year 2021
Lot Size 9,675 Sqft
Acres 0.22
Property Description
Fall in love with this charming home ideally situated in sought after Dale City neighborhood. Freshly painted from top to bottom, this well-maintained home is ready to welcome a new family. Walk in through the front door, here you’ll find an entertaining room and a spacious den - that can become a guest bedroom, a private office or a gym. The main level welcomes you with a sunlit Family Room, updated Kitchen and a Dining area - this is a perfect place to celebrate the holidays or spend a quiet afternoon with your family. The doors from the family room will lead you to a beautifully manicured outdoor living space with a deck and fenced-in yard where you will enjoy the cookouts with family and friends. Upper level offers 3 bedrooms and 2 full baths. Primary Suite features a spacious closet and recently remodeled spa-style bathroom. This great neighborhood is conveniently located near I-95 with an easy commute to Fort Belvoir, Quantico, The Pentagon and Washington D.C. Shopping and leisure - Potomac Mills, Stonebridge at Potomac Town Center, Shops at County Center, and a number of excellent restaurants, as well as Prince William Forest Park, Fountain Head Regional Park and the Occoquan Reservoir. Tee up at one of the area’s nearby golf clubs, picnic along the Potomac or take I-95 in either direction for more recreational opportunities...
Location
State VA
County Prince William
Zoning RPC
Rooms
Other Rooms Family Room, Den
Interior
Hot Water Natural Gas
Heating Forced Air
Cooling Central A/C
Fireplaces Number 1
Fireplace Y
Heat Source Natural Gas
Exterior
Parking Features Garage - Front Entry
Garage Spaces 1.0
Water Access N
Accessibility None
Attached Garage 1
Total Parking Spaces 1
Garage Y
Building
Story 3
Sewer Public Sewer
Water Public
Architectural Style Contemporary
Level or Stories 3
Additional Building Above Grade, Below Grade
New Construction N
Schools
Elementary Schools Rosa Parks
Middle Schools Saunders
High Schools Hylton
School District Prince William County Public Schools
Others
Senior Community No
Tax ID 8092-06-8950
Ownership Fee Simple
SqFt Source Assessor
Horse Property N
Special Listing Condition Standard
Read Less
Want to know what your home might be worth? Contact us for a FREE valuation!

Our team is ready to help you sell your home for the highest possible price ASAP

Bought with Arun Keshav Mehta • Fairfax Realty Select

GET MORE INFORMATION





