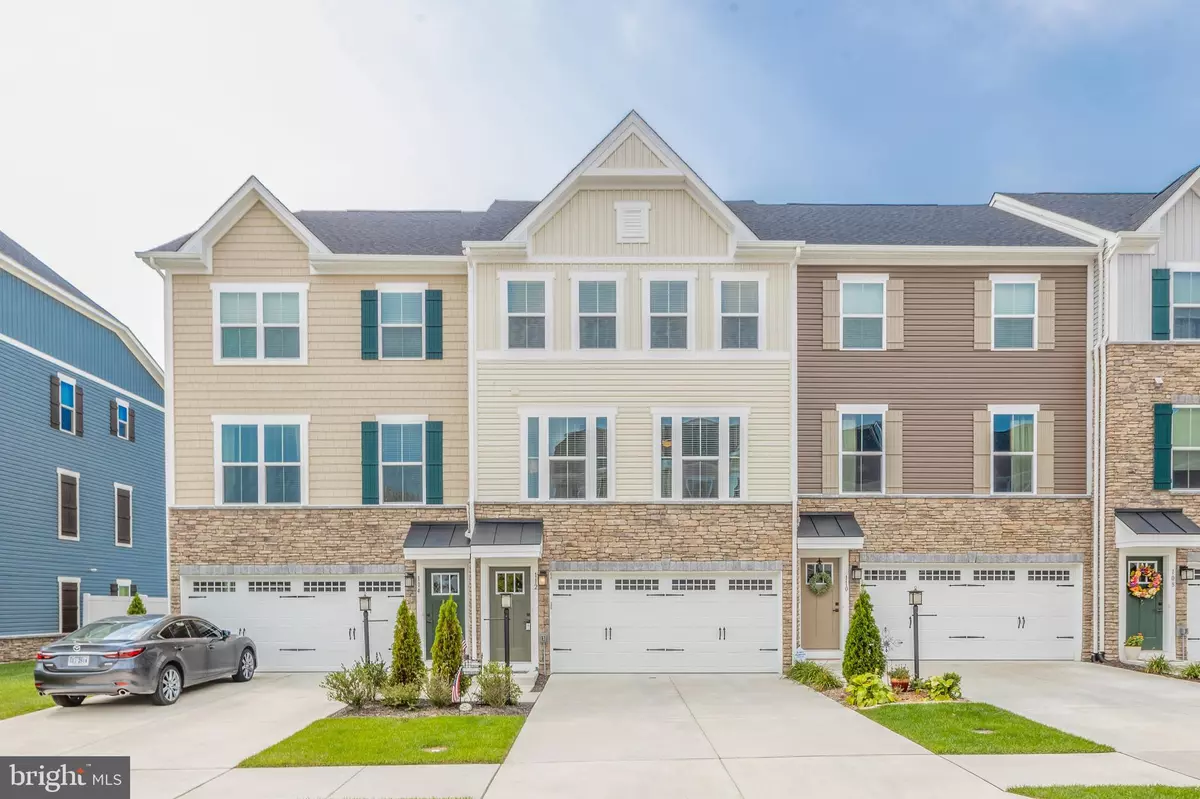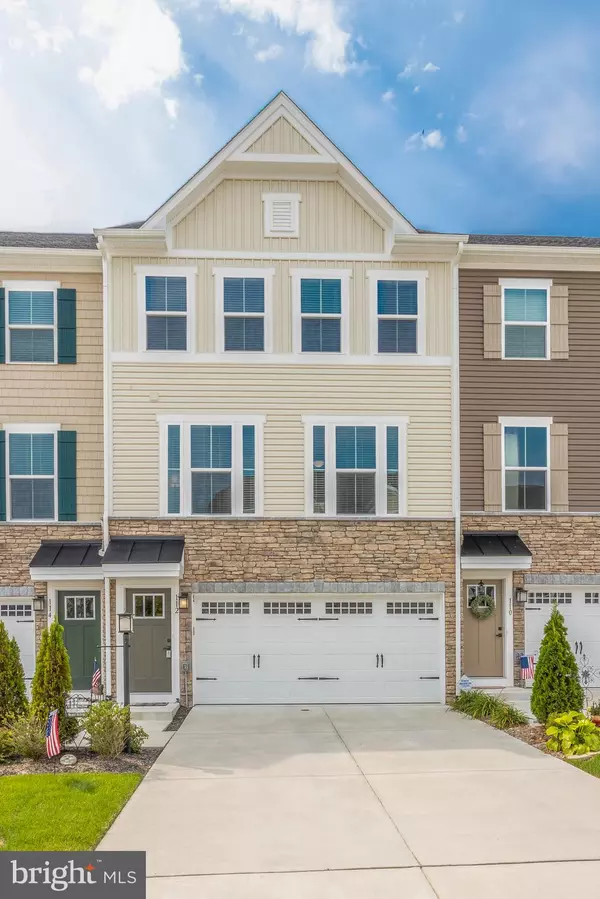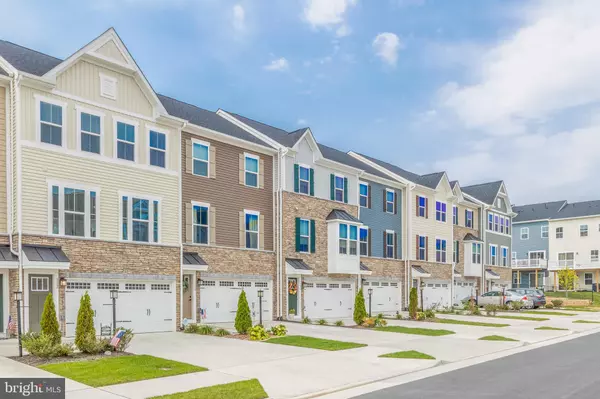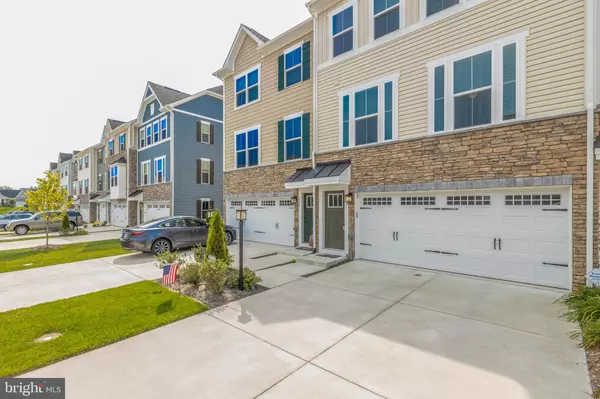$350,000
$352,000
0.6%For more information regarding the value of a property, please contact us for a free consultation.
112 BURKWOOD TER Lake Frederick, VA 22630
3 Beds
3 Baths
2,045 SqFt
Key Details
Sold Price $350,000
Property Type Townhouse
Sub Type Interior Row/Townhouse
Listing Status Sold
Purchase Type For Sale
Square Footage 2,045 sqft
Price per Sqft $171
Subdivision Lake Frederick
MLS Listing ID VAFV2001826
Sold Date 11/15/21
Style Colonial
Bedrooms 3
Full Baths 2
Half Baths 1
HOA Fees $160/mo
HOA Y/N Y
Abv Grd Liv Area 2,045
Originating Board BRIGHT
Year Built 2019
Annual Tax Amount $1,748
Tax Year 2021
Lot Size 2,178 Sqft
Acres 0.05
Property Description
Lake Frederick is one of the most scenic communities in the Northern Shenandoah Valley. Built in 2019, this well appointed garage townhouse offers all the benefits of a new home without the wait. You'll love the open floor plan on the main level. The kitchen is a home cook's dream with Espresso cabinets, large center island, pendant lighting, granite counters, tile backsplash, pantry, stainless steel appliances & gas cooking. Step out on the composite deck to enjoy tranquil mountain views. On sunny days, utilize the SunSetter powered retractable awning with wind sensor to extend your time relaxing outside. The owner's suite has 2 sinks & a walk-in closet. Both full baths have ceramic tile flooring & linen closets. The laundry is conveniently located on the bedroom level. There are custom blinds throughout and 9' ceilings on the main & upper levels. On the lower level, there is a spacious recreation room with luxury vinyl plank flooring. The fenced backyard with patio is ready for your favorite dog. Comcast internet & 2 WiFi networks ensure that you can work from home or stream your preferred media content.
Location
State VA
County Frederick
Zoning R5
Rooms
Other Rooms Dining Room, Primary Bedroom, Bedroom 2, Bedroom 3, Kitchen, Family Room, Laundry, Recreation Room, Bathroom 2, Primary Bathroom, Half Bath
Interior
Interior Features Attic, Carpet, Ceiling Fan(s), Combination Kitchen/Dining, Crown Moldings, Family Room Off Kitchen, Floor Plan - Open, Kitchen - Island, Pantry, Recessed Lighting, Soaking Tub, Upgraded Countertops, Walk-in Closet(s), Window Treatments
Hot Water Natural Gas
Heating Forced Air
Cooling Ceiling Fan(s), Central A/C
Flooring Luxury Vinyl Plank, Carpet, Ceramic Tile
Equipment Built-In Microwave, Dishwasher, Disposal, Dryer, Icemaker, Oven/Range - Gas, Refrigerator, Stainless Steel Appliances, Washer, Water Conditioner - Owned
Fireplace N
Appliance Built-In Microwave, Dishwasher, Disposal, Dryer, Icemaker, Oven/Range - Gas, Refrigerator, Stainless Steel Appliances, Washer, Water Conditioner - Owned
Heat Source Natural Gas
Laundry Upper Floor
Exterior
Exterior Feature Patio(s), Deck(s)
Parking Features Garage Door Opener
Garage Spaces 4.0
Fence Rear, Vinyl
Water Access N
View Garden/Lawn, Mountain, Trees/Woods
Accessibility None
Porch Patio(s), Deck(s)
Attached Garage 2
Total Parking Spaces 4
Garage Y
Building
Lot Description Backs - Open Common Area, Backs to Trees
Story 3
Foundation Slab
Sewer Public Sewer
Water Public
Architectural Style Colonial
Level or Stories 3
Additional Building Above Grade
Structure Type 9'+ Ceilings
New Construction N
Schools
School District Frederick County Public Schools
Others
HOA Fee Include Common Area Maintenance,Road Maintenance,Snow Removal,Trash
Senior Community No
Tax ID 87B 3 2 25
Ownership Fee Simple
SqFt Source Assessor
Acceptable Financing Conventional, FHA, VA, USDA
Listing Terms Conventional, FHA, VA, USDA
Financing Conventional,FHA,VA,USDA
Special Listing Condition Standard
Read Less
Want to know what your home might be worth? Contact us for a FREE valuation!

Our team is ready to help you sell your home for the highest possible price ASAP

Bought with Kevin E LaRue • Century 21 Redwood Realty
GET MORE INFORMATION





