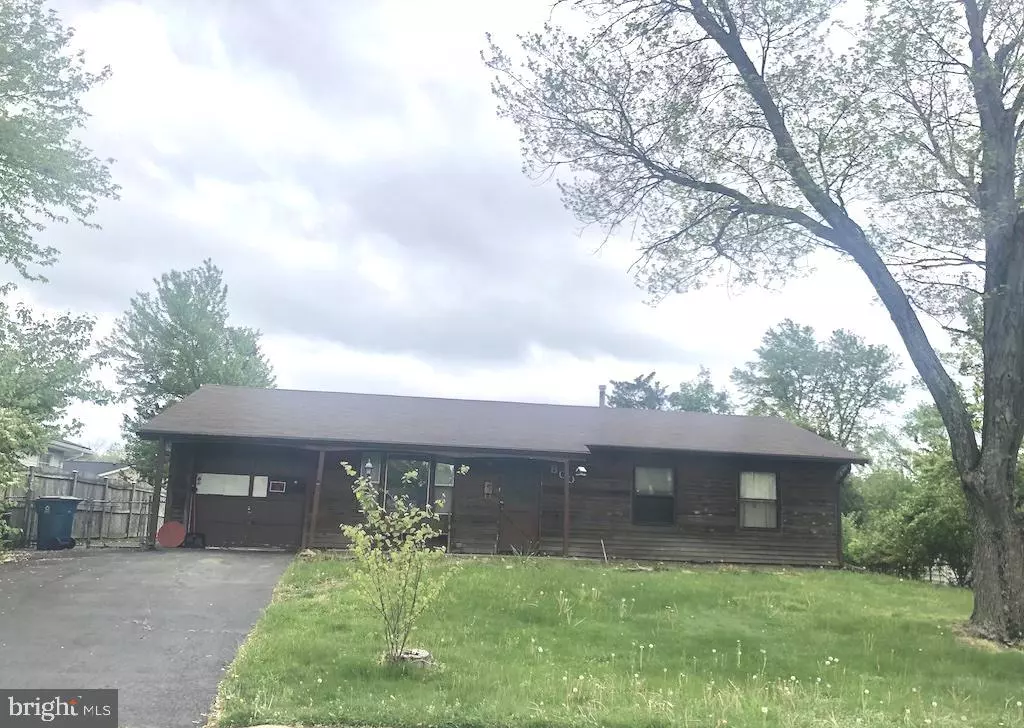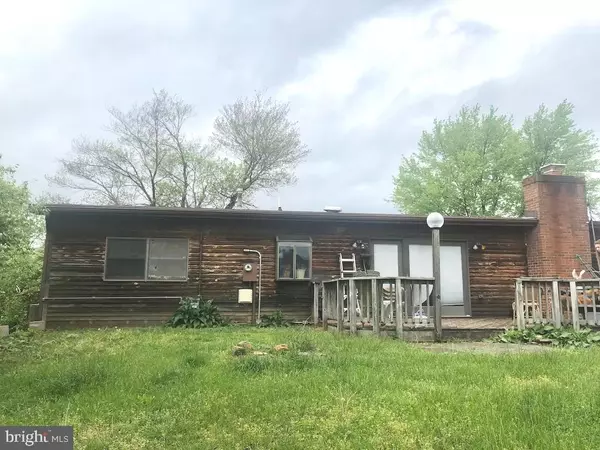$420,000
$420,000
For more information regarding the value of a property, please contact us for a free consultation.
800 S ALDER AVE Sterling, VA 20164
3 Beds
2 Baths
1,246 SqFt
Key Details
Sold Price $420,000
Property Type Single Family Home
Sub Type Detached
Listing Status Sold
Purchase Type For Sale
Square Footage 1,246 sqft
Price per Sqft $337
Subdivision Sterling Park
MLS Listing ID VALO437442
Sold Date 06/29/21
Style Ranch/Rambler
Bedrooms 3
Full Baths 2
HOA Y/N N
Abv Grd Liv Area 1,246
Originating Board BRIGHT
Year Built 1963
Annual Tax Amount $3,751
Tax Year 2021
Lot Size 8,712 Sqft
Acres 0.2
Property Description
New roof 3/2021 DIAMOND IN THE ROUGH. POTENTIAL POTENTIAL POTENTIAL Now it's your turn for upgrades under the New Roof :) INVESTORS OR POTENTIAL BUYERS WITH AN IMAGINATION OF WHAT THIS CAN TRANSFORM INTO. Crawlspace/Foundation remediation estimate attached in documents section. Seller has work scheduled for repair asap. Drainage has already been repaired. See property disclosure and repair estimate for further information. 8.2 miles to Reston Metro Station. Cedar sided house on larger level lot with fenced yard with 2 sheds. Gas heat and gas cooking. Master bedroom w/ sitting room. Vaulted ceilings in Breakfast Room Open floor plan kitchen opens to family room w/Fireplace w/Woodstove insert. Garage has been converted into 2 utility rooms (could easily be converted back to a garage.) Tax information is incorrect there are 2 full baths. Location Location Location Walking distance to elementary school, grocery store, metrobus station, bus stop, commuter lots, unlimited grocery stores, library, community center, and fire department. AGENT WILL PRESENT CONTRACTS AS PRESENTED SELLER WILL SELECT 5/19/2021 7PM PROPERTY IS SOLD STRICTLY AS IS. SELLER WILL MAKE NO FURTHER REPAIRS. GIVING TIME FOR BUYER TO GET PRELIMINARY INFORMATION ONLY INSPECTIONS AND MAKE INFORMED HIGHEST AND BEST OFFER. Seller will possibly need rent back until 8/12/2021 to find home of choice. Owner has pet and will leave property for showings. 1 hr notice requested. Please schedule online. Will go Active 5/12/21 at 9am, Seller requests a month post settlement rent back *****COVID-19. THE HEALTH OF ALL IS OUR GREATEST CONCERN. SO BEFORE YOU ENTER THE HOME - If you have been diagnosed with COVID 19, have been exposed to someone who has, or are exhibiting symptoms (fever, cough, trouble breathing), please do not enter this property. Please: 1. Remove your shoes. 2. Use hand sanitizer before entering. 3. Avoid touching items in the home. 4. Use sanitizing wipes and wipe the door knobs, lock box, and anything you touch. 5. Wear a mask. Thank you for your cooperation! Stay healthy! *****
Location
State VA
County Loudoun
Zoning 08
Rooms
Other Rooms Living Room, Sitting Room, Bedroom 2, Bedroom 3, Kitchen, Family Room, Breakfast Room, Bedroom 1, Office
Main Level Bedrooms 3
Interior
Interior Features Breakfast Area, Dining Area, Family Room Off Kitchen, Floor Plan - Traditional, Kitchen - Galley, Kitchen - Table Space, Tub Shower, Wood Stove, Carpet, Ceiling Fan(s), Formal/Separate Dining Room, Kitchen - Eat-In, Skylight(s)
Hot Water Natural Gas
Heating Forced Air
Cooling Central A/C
Flooring Carpet, Laminated
Fireplaces Number 1
Fireplaces Type Wood
Equipment Dishwasher, Disposal, Dryer, Washer, Water Heater, Refrigerator, Range Hood, Oven/Range - Gas, Commercial Range
Fireplace Y
Appliance Dishwasher, Disposal, Dryer, Washer, Water Heater, Refrigerator, Range Hood, Oven/Range - Gas, Commercial Range
Heat Source Natural Gas
Laundry Main Floor
Exterior
Fence Fully
Water Access N
Roof Type Architectural Shingle
Street Surface Paved
Accessibility None
Garage N
Building
Lot Description Secluded, Trees/Wooded, Level
Story 1
Sewer Public Sewer
Water Public
Architectural Style Ranch/Rambler
Level or Stories 1
Additional Building Above Grade, Below Grade
Structure Type Dry Wall
New Construction N
Schools
School District Loudoun County Public Schools
Others
Pets Allowed N
Senior Community No
Tax ID 032199455000
Ownership Fee Simple
SqFt Source Assessor
Acceptable Financing Conventional, FHA, FHA 203(k), FHA 203(b), Cash
Horse Property N
Listing Terms Conventional, FHA, FHA 203(k), FHA 203(b), Cash
Financing Conventional,FHA,FHA 203(k),FHA 203(b),Cash
Special Listing Condition Standard
Read Less
Want to know what your home might be worth? Contact us for a FREE valuation!

Our team is ready to help you sell your home for the highest possible price ASAP

Bought with Parivash Jalaie • Fairfax Realty of Tysons

GET MORE INFORMATION





