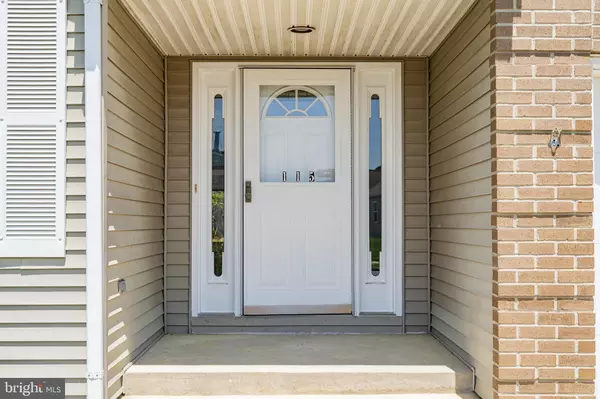$425,000
$389,900
9.0%For more information regarding the value of a property, please contact us for a free consultation.
115 CHESTERFIELD LN Toms River, NJ 08757
2 Beds
2 Baths
1,615 SqFt
Key Details
Sold Price $425,000
Property Type Single Family Home
Sub Type Detached
Listing Status Sold
Purchase Type For Sale
Square Footage 1,615 sqft
Price per Sqft $263
Subdivision Holiday City - Holiday Heights
MLS Listing ID NJOC2010176
Sold Date 08/08/22
Style Ranch/Rambler
Bedrooms 2
Full Baths 2
HOA Fees $40/qua
HOA Y/N Y
Abv Grd Liv Area 1,615
Originating Board BRIGHT
Year Built 1994
Annual Tax Amount $4,141
Tax Year 2021
Lot Size 5,401 Sqft
Acres 0.12
Lot Dimensions 54.00 x 100.00
Property Description
This Well Appointed - Remodeled- Desirable- Lexington B in Holiday Heights is a Must See! Backs up to Woods for Extra Privacy Too! This 1615 Sq. Ft. Home is Renovated with an Open Floor Plan. The NEW Kitchen is Truly Amazing! Features include a Huge Center Island, Granite Counter Tops, All New LG Stainless Steel Appliances, 5 Burner Stove with Griddle. Double Pantries, Under Cabinet Lighting too. Features Throughout the Home include: All New Luxury Waterproof Vinyl Plank Flooring, Crown Molding & Upgraded Trim, Recess Lighting, All New Lighting Fixtures, Two Upgraded New Bathrooms. The Master Bath Boasts a Custom Oversized Walk in Shower. All New Appliances (Stove, Dishwasher, Refrigerator, Washer & Dryer) Have 3 Year Extended Warranty. New Shed included too. Make this your Forever Home!
Location
State NJ
County Ocean
Area Berkeley Twp (21506)
Zoning PRRC
Rooms
Main Level Bedrooms 2
Interior
Interior Features Attic, Ceiling Fan(s), Crown Moldings, Dining Area, Family Room Off Kitchen, Floor Plan - Open, Kitchen - Gourmet, Kitchen - Island, Recessed Lighting, Skylight(s), Sprinkler System, Upgraded Countertops, Walk-in Closet(s)
Hot Water Natural Gas
Heating Hot Water
Cooling Central A/C
Flooring Laminate Plank
Equipment Dishwasher, Dryer - Gas, ENERGY STAR Refrigerator, Energy Efficient Appliances, ENERGY STAR Dishwasher, Microwave, Six Burner Stove, Washer
Fireplace N
Appliance Dishwasher, Dryer - Gas, ENERGY STAR Refrigerator, Energy Efficient Appliances, ENERGY STAR Dishwasher, Microwave, Six Burner Stove, Washer
Heat Source Natural Gas
Laundry Has Laundry
Exterior
Parking Features Garage Door Opener, Inside Access
Garage Spaces 1.0
Water Access N
Roof Type Shingle
Accessibility Kitchen Mod, No Stairs
Attached Garage 1
Total Parking Spaces 1
Garage Y
Building
Story 1
Foundation Crawl Space
Sewer Public Sewer
Water Public
Architectural Style Ranch/Rambler
Level or Stories 1
Additional Building Above Grade, Below Grade
Structure Type Dry Wall
New Construction N
Others
Senior Community Yes
Age Restriction 55
Tax ID 06-00010 05-00014
Ownership Fee Simple
SqFt Source Assessor
Acceptable Financing Cash, Conventional, FHA, VA
Listing Terms Cash, Conventional, FHA, VA
Financing Cash,Conventional,FHA,VA
Special Listing Condition Standard
Read Less
Want to know what your home might be worth? Contact us for a FREE valuation!

Our team is ready to help you sell your home for the highest possible price ASAP

Bought with Non Member • Non Subscribing Office

GET MORE INFORMATION





