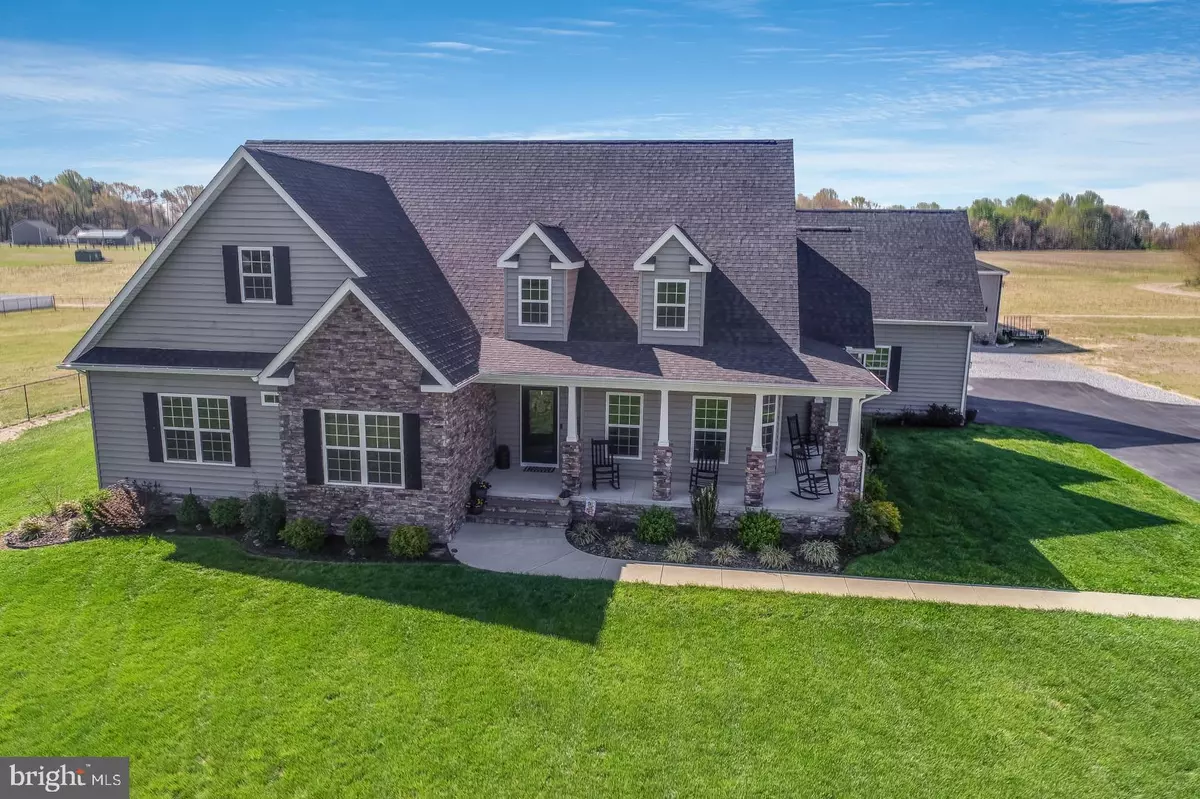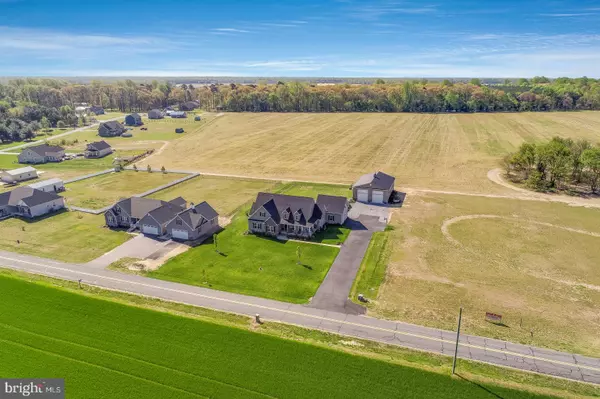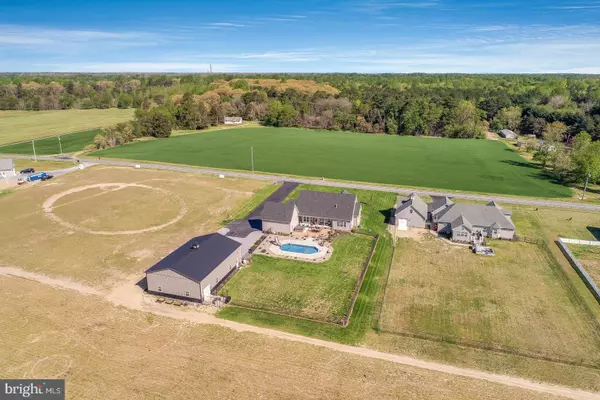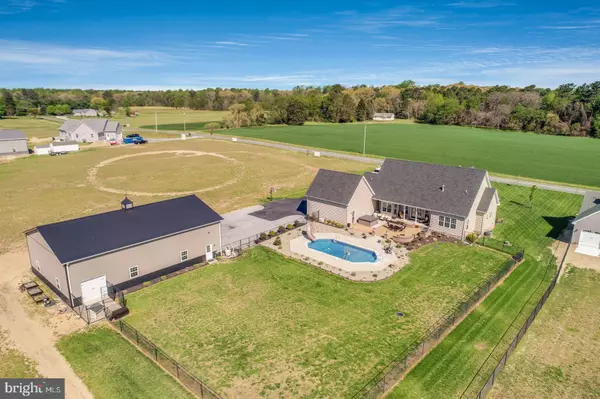$580,000
$580,000
For more information regarding the value of a property, please contact us for a free consultation.
2578 PARADISE ALLEY RD Felton, DE 19943
4 Beds
3 Baths
2,644 SqFt
Key Details
Sold Price $580,000
Property Type Single Family Home
Sub Type Detached
Listing Status Sold
Purchase Type For Sale
Square Footage 2,644 sqft
Price per Sqft $219
Subdivision None Available
MLS Listing ID DEKT2003358
Sold Date 11/05/21
Style Cape Cod
Bedrooms 4
Full Baths 2
Half Baths 1
HOA Y/N N
Abv Grd Liv Area 2,644
Originating Board BRIGHT
Year Built 2016
Annual Tax Amount $1,807
Tax Year 2020
Lot Size 1.000 Acres
Acres 1.0
Property Description
Get ready because you are not going to want to miss this one! Situated on 1 full acre, this beautiful 4 bedroom, 2 and a half bath home is located in the rural eastern side of Felton. Custom built less than 5 years ago this home has been meticulously maintained inside and out. The outdoor landscaping and lawn has been well nourished and features an underground irrigation system. From the front steps you will notice the large, north and west facing wrap around porch which makes the perfect place to relax in a rocking chair and watch the sunsets in the evenings. When you step into the foyer through the front door you will notice the beautiful COREtec luxury vinyl plank flooring that runs through the entire house. Straight ahead in the center of the home you will find an open style floor plan that connects the kitchen and living room. The spacious living room features a gas burning fireplace and a beautiful custom stone chimney that spans from the floor to the top of the vaulted cathedral style ceiling. A set of French doors in the living room provides access to the backyard. The kitchen comes complete with Samsung stainless steel appliances, custom granite countertops, and beautiful custom cabinetry. Off one side of the kitchen is the breakfast nook which looks out into the backyard through a large bay window. Just off the opposite side of the kitchen lies the formal dining room perfect for hosting large family gatherings and dinner parties. Down the hallway you will find 3 of the 4 bedrooms. The master bedroom includes a large walk in closet. The master bathroom includes a soaking jacuzzi style tub, tiled standup shower, and dual sinks vanity. The full basement has high ceilings and provides plenty of additional storage space and lounge space. The oversized laundry room includes a custom dog washing sink. The 4th bedroom is located above the 2-car attached garage and could also serve as a bonus room/man cave. Before I get to the backyard I should also mention the house has a Rennai tankless water heater system. Now, step outside the house through the French doors in the living room to a breathtaking backyard where you have a covered porch and an extra large custom paver patio that overlooks the saltwater inground pool. If you enjoy hosting parties or gatherings, this is the perfect backyard for you. And if all of that is not enough, and the attached garage wont fit all of your toys, this house also features a 40 X 60 pole barn with two 14 foot doors in the front and an 8 foot overhead door on the rear side for lawn mower access. This is one house you are not going to want to miss. It is move in ready and has too many features to name them all. Schedule your tours today to see for yourself!
Location
State DE
County Kent
Area Lake Forest (30804)
Zoning AC
Direction North
Rooms
Other Rooms Living Room, Dining Room, Primary Bedroom, Bedroom 2, Bedroom 3, Bedroom 4, Kitchen, Foyer, Breakfast Room, Laundry, Mud Room, Bathroom 2, Bathroom 3, Primary Bathroom
Basement Full
Main Level Bedrooms 4
Interior
Interior Features Breakfast Area, Ceiling Fan(s), Dining Area, Entry Level Bedroom, Floor Plan - Open, Formal/Separate Dining Room, Kitchen - Gourmet, Pantry, Recessed Lighting, Walk-in Closet(s)
Hot Water Tankless
Heating Central, Heat Pump - Electric BackUp
Cooling Central A/C
Flooring Luxury Vinyl Plank
Fireplaces Type Gas/Propane
Equipment Dishwasher, Microwave, Oven - Single, Stainless Steel Appliances, Water Heater - Tankless
Furnishings No
Fireplace Y
Appliance Dishwasher, Microwave, Oven - Single, Stainless Steel Appliances, Water Heater - Tankless
Heat Source Electric
Laundry Hookup, Main Floor
Exterior
Exterior Feature Deck(s), Patio(s), Porch(es)
Parking Features Additional Storage Area, Covered Parking, Garage - Side Entry, Garage Door Opener, Inside Access, Oversized
Garage Spaces 24.0
Fence Chain Link, Rear
Pool Filtered, In Ground, Saltwater
Utilities Available Cable TV, Electric Available, Phone, Propane
Water Access N
Roof Type Architectural Shingle
Accessibility Doors - Swing In, Level Entry - Main
Porch Deck(s), Patio(s), Porch(es)
Attached Garage 2
Total Parking Spaces 24
Garage Y
Building
Lot Description Cleared, Front Yard, Landscaping, Not In Development, Open, Rear Yard, Rural, SideYard(s)
Story 1.5
Foundation Block
Sewer Gravity Sept Fld, On Site Septic
Water Well
Architectural Style Cape Cod
Level or Stories 1.5
Additional Building Above Grade
Structure Type Dry Wall
New Construction N
Schools
Elementary Schools Lake Forest Central
Middle Schools W.T. Chipman
High Schools Lake Forest
School District Lake Forest
Others
Senior Community No
Tax ID MN-00-14900-01-2814-000
Ownership Fee Simple
SqFt Source Estimated
Security Features Smoke Detector
Acceptable Financing Cash, Conventional, USDA, VA
Listing Terms Cash, Conventional, USDA, VA
Financing Cash,Conventional,USDA,VA
Special Listing Condition Standard
Read Less
Want to know what your home might be worth? Contact us for a FREE valuation!

Our team is ready to help you sell your home for the highest possible price ASAP

Bought with KYLE LOGAN SALMON • Lester Realty

GET MORE INFORMATION





