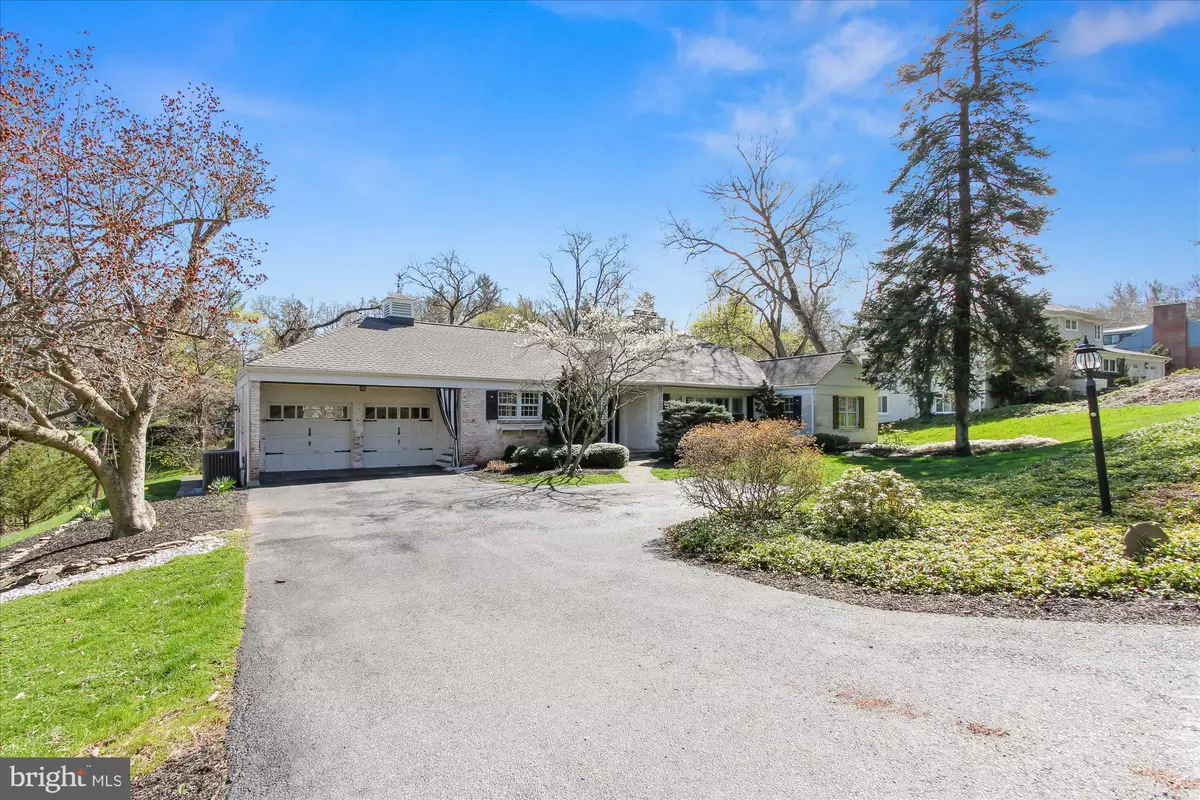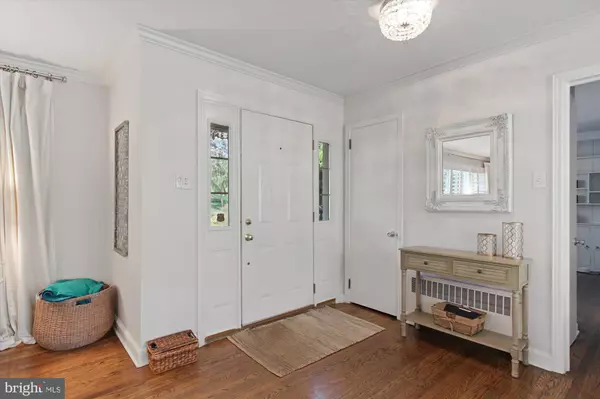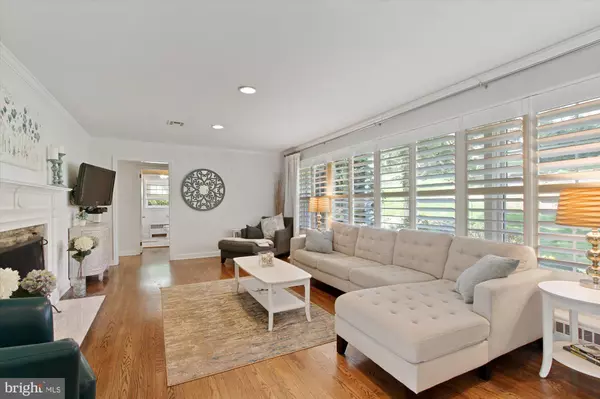$400,000
$375,000
6.7%For more information regarding the value of a property, please contact us for a free consultation.
1179 SMALLBROOK LN York, PA 17403
3 Beds
3 Baths
2,484 SqFt
Key Details
Sold Price $400,000
Property Type Single Family Home
Sub Type Detached
Listing Status Sold
Purchase Type For Sale
Square Footage 2,484 sqft
Price per Sqft $161
Subdivision Wyndham Hills
MLS Listing ID PAYK2020050
Sold Date 06/10/22
Style Ranch/Rambler
Bedrooms 3
Full Baths 2
Half Baths 1
HOA Y/N N
Abv Grd Liv Area 1,846
Originating Board BRIGHT
Year Built 1951
Annual Tax Amount $7,631
Tax Year 2021
Lot Size 0.450 Acres
Acres 0.45
Property Description
When you combine solid, older, character filled all brick construction in a superb location, the result is 1179 Smallbrook Lane. Here you will discover one floor living with a full walk out lower level that offers more space than meets the eye. Nicely updated kitchen with slate tile floor and marble counter tops. First floor owners suite with it's own bath and multiple closets. Gorgeous hardwood flooring is found in the living room, dining room, owner's suite and first floor office or den. The lower level boasts a finished family room with bar, half bath and fireplace . Off the family room is an outside covered patio overlooking the private back yard, the perfect place to unwind. The CAC was replaced in 2020 and all other mechanical components are up to speed including the tankless gas fired hot water heater. All in all, this home is a nice offering of old world craftsmanship with modern amenities in a park like setting. Don't miss it.
Location
State PA
County York
Area Spring Garden Twp (15248)
Zoning RESIDENTIAL
Rooms
Other Rooms Living Room, Dining Room, Primary Bedroom, Bedroom 2, Bedroom 3, Kitchen, Family Room, Den, Bathroom 2, Primary Bathroom, Half Bath
Basement Daylight, Partial, Heated, Improved, Interior Access, Outside Entrance, Partially Finished
Main Level Bedrooms 3
Interior
Hot Water Natural Gas, Tankless
Heating Hot Water
Cooling Central A/C
Fireplaces Number 2
Heat Source Natural Gas
Exterior
Parking Features Garage - Front Entry, Garage Door Opener
Garage Spaces 6.0
Water Access N
Roof Type Asphalt,Shingle
Accessibility None
Attached Garage 2
Total Parking Spaces 6
Garage Y
Building
Story 1
Foundation Active Radon Mitigation
Sewer Public Sewer
Water Public
Architectural Style Ranch/Rambler
Level or Stories 1
Additional Building Above Grade, Below Grade
New Construction N
Schools
School District York Suburban
Others
Senior Community No
Tax ID 48-000-32-0110-00-00000
Ownership Fee Simple
SqFt Source Assessor
Acceptable Financing Cash, Conventional
Listing Terms Cash, Conventional
Financing Cash,Conventional
Special Listing Condition Standard
Read Less
Want to know what your home might be worth? Contact us for a FREE valuation!

Our team is ready to help you sell your home for the highest possible price ASAP

Bought with Jason R Phillips • RE/MAX Patriots

GET MORE INFORMATION





