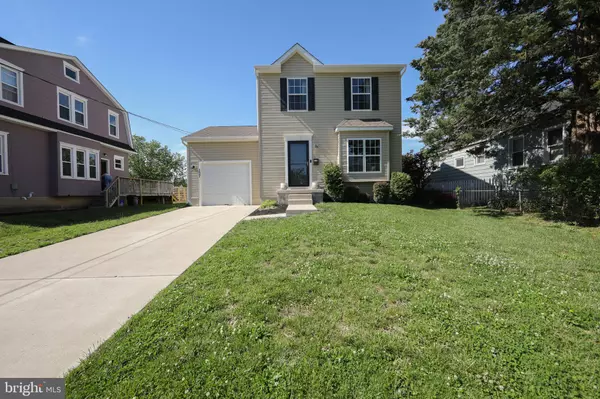$341,000
$309,900
10.0%For more information regarding the value of a property, please contact us for a free consultation.
137 E LAFAYETTE AVE Magnolia, NJ 08049
3 Beds
3 Baths
1,428 SqFt
Key Details
Sold Price $341,000
Property Type Single Family Home
Sub Type Detached
Listing Status Sold
Purchase Type For Sale
Square Footage 1,428 sqft
Price per Sqft $238
Subdivision Magnolia Gardens
MLS Listing ID NJCD2026508
Sold Date 07/11/22
Style Colonial
Bedrooms 3
Full Baths 2
Half Baths 1
HOA Y/N N
Abv Grd Liv Area 1,428
Originating Board BRIGHT
Year Built 2018
Annual Tax Amount $9,185
Tax Year 2020
Lot Size 7,501 Sqft
Acres 0.17
Lot Dimensions 50.00 x 150.00
Property Description
Stop and look at this open floor plan home in the cute town of Magnolia. It is a 3 bedroom, 2 1/2 bath home with one car garage. You can have all of your friends and family over in the spacious living room and kitchen. There are beautiful granite counters, tile backspace and a center island that allows you to sit and work or have a cocktail. The large master bedroom has a walk-in closet and private bath. High quality laminate floors on entire first floor. There is a fully finished basement that you can use for just about anything. Don't forget about the fenced in large yard. There is lots to see in this beautiful home. It is not far from public transportation and shopping.
Location
State NJ
County Camden
Area Magnolia Boro (20423)
Zoning RES
Rooms
Basement Fully Finished
Interior
Interior Features Attic, Floor Plan - Open, Walk-in Closet(s), Wood Floors
Hot Water Natural Gas
Cooling Central A/C
Heat Source Natural Gas
Exterior
Parking Features Garage - Front Entry
Garage Spaces 1.0
Fence Fully
Water Access N
Roof Type Architectural Shingle
Accessibility None
Attached Garage 1
Total Parking Spaces 1
Garage Y
Building
Story 2
Foundation Concrete Perimeter
Sewer Public Sewer
Water Public
Architectural Style Colonial
Level or Stories 2
Additional Building Above Grade, Below Grade
New Construction N
Schools
School District Sterling High
Others
Senior Community No
Tax ID 23-00003 07-00020
Ownership Fee Simple
SqFt Source Assessor
Acceptable Financing Conventional, FHA, VA, Cash
Listing Terms Conventional, FHA, VA, Cash
Financing Conventional,FHA,VA,Cash
Special Listing Condition Standard
Read Less
Want to know what your home might be worth? Contact us for a FREE valuation!

Our team is ready to help you sell your home for the highest possible price ASAP

Bought with Non Member • Non Subscribing Office
GET MORE INFORMATION





