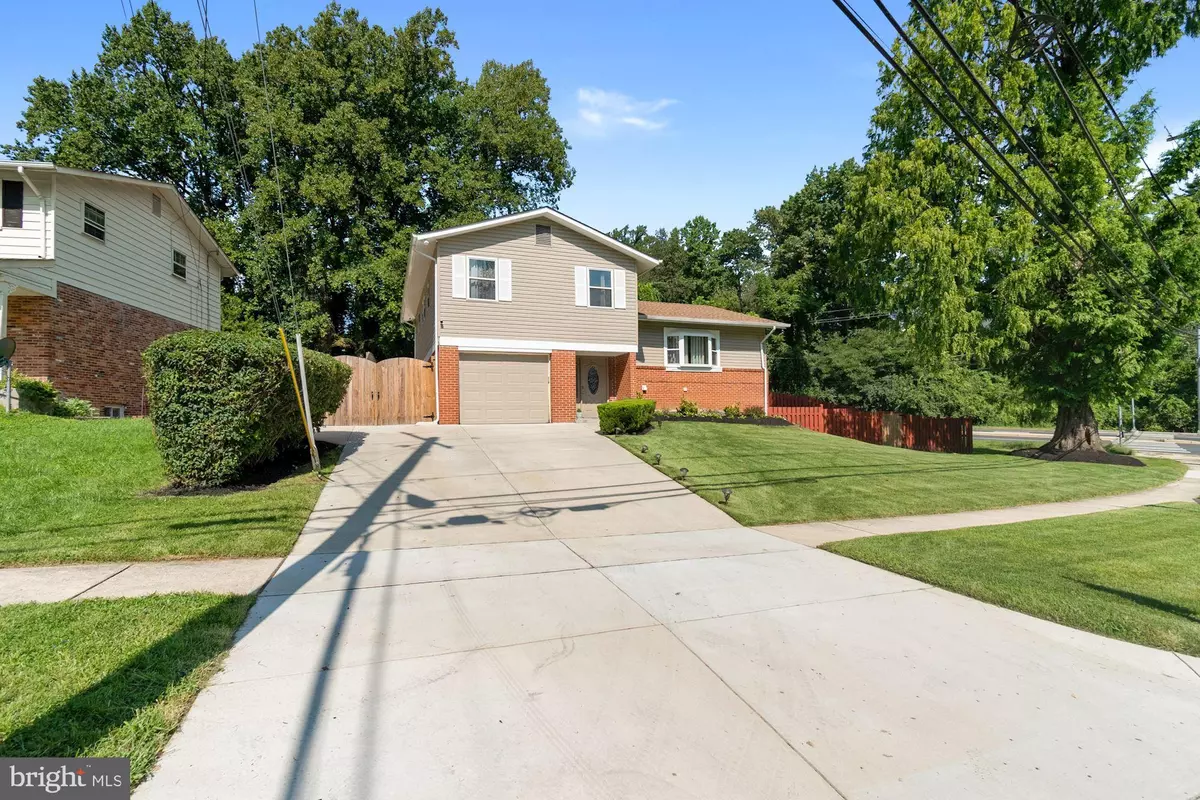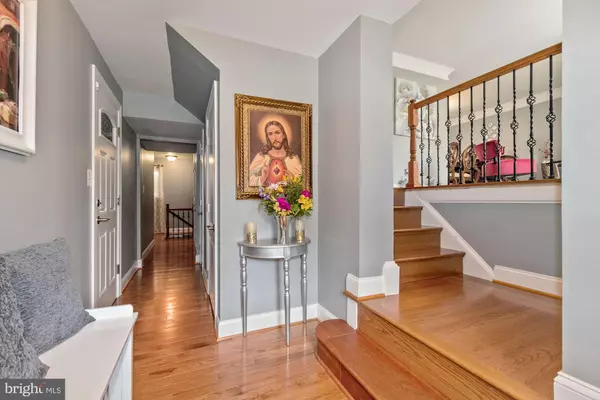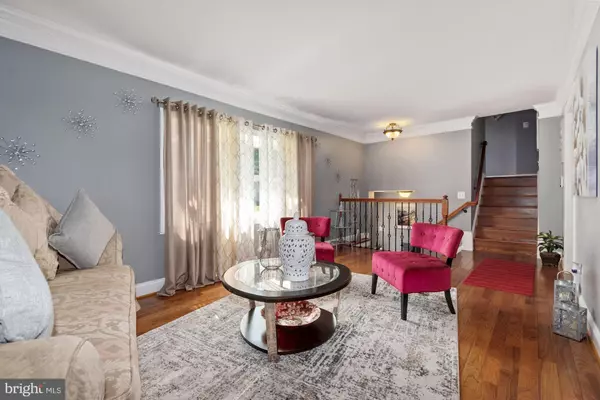$573,000
$525,000
9.1%For more information regarding the value of a property, please contact us for a free consultation.
13506 TAMARACK RD Silver Spring, MD 20904
5 Beds
4 Baths
2,303 SqFt
Key Details
Sold Price $573,000
Property Type Single Family Home
Sub Type Detached
Listing Status Sold
Purchase Type For Sale
Square Footage 2,303 sqft
Price per Sqft $248
Subdivision Fairknoll
MLS Listing ID MDMC2016092
Sold Date 10/20/21
Style Split Level
Bedrooms 5
Full Baths 3
Half Baths 1
HOA Y/N N
Abv Grd Liv Area 1,962
Originating Board BRIGHT
Year Built 1967
Annual Tax Amount $4,245
Tax Year 2021
Lot Size 0.267 Acres
Acres 0.27
Property Description
Offers are due at 4 PM on Monday to be reviewed later that evening. This completely remodeled 2200 sq ft home includes 5 bedrooms, 3.5 bathrooms. The 4 level split-level home is located in the quiet FAIRKNOLL neighborhood of Silver Spring, MD. The Paint Branch Trail, Tamarack Park, and the William Tyler Page Elementary School are within walking distance. Access to the ICC (Route 200) as well as Routes 29 and 495 are just minutes away, getting you to Washington, DC or Baltimore conveniently. The Main Level boasts a large living and dining room, large kitchen with a sitting area leading to the back patio. The completely remodeled kitchen boasts high-end stainless steel appliances, granite countertops, tile backsplash, breakfast island, new cabinets, under cabinet lighting, and new hardwood flooring. The Upper Level has 4 total bedrooms, each with new hardwood floors. The primary bedroom has its own full bath. There is a 2nd full hallway bath. Both fully remodeled bathrooms have new tile floors, ceramic showers with glass doors, updated lighting, and mirrors. The First Lower Level has a family room with built-in bar, laundry area has and the fifth bedroom. Fantastic private backyard, one gar garage makes this the perfect home. Don't miss it!
Location
State MD
County Montgomery
Zoning R90
Rooms
Basement Fully Finished
Main Level Bedrooms 1
Interior
Interior Features Recessed Lighting, Wood Floors, Upgraded Countertops, Crown Moldings, Combination Dining/Living, Dining Area, Family Room Off Kitchen, Ceiling Fan(s), Bar, Entry Level Bedroom
Hot Water Natural Gas
Heating Forced Air
Cooling Central A/C
Fireplaces Number 1
Equipment Built-In Microwave, Dishwasher, Stove, Refrigerator, Icemaker, Washer, Dryer
Appliance Built-In Microwave, Dishwasher, Stove, Refrigerator, Icemaker, Washer, Dryer
Heat Source Natural Gas
Laundry Lower Floor
Exterior
Parking Features Garage - Front Entry
Garage Spaces 5.0
Water Access N
Accessibility None
Attached Garage 1
Total Parking Spaces 5
Garage Y
Building
Story 3
Foundation Other
Sewer Public Sewer
Water Public
Architectural Style Split Level
Level or Stories 3
Additional Building Above Grade, Below Grade
New Construction N
Schools
School District Montgomery County Public Schools
Others
Senior Community No
Tax ID 160500355900
Ownership Fee Simple
SqFt Source Assessor
Security Features Electric Alarm
Special Listing Condition Standard
Read Less
Want to know what your home might be worth? Contact us for a FREE valuation!

Our team is ready to help you sell your home for the highest possible price ASAP

Bought with William Thomas Lindsey • Long & Foster Real Estate, Inc.

GET MORE INFORMATION





