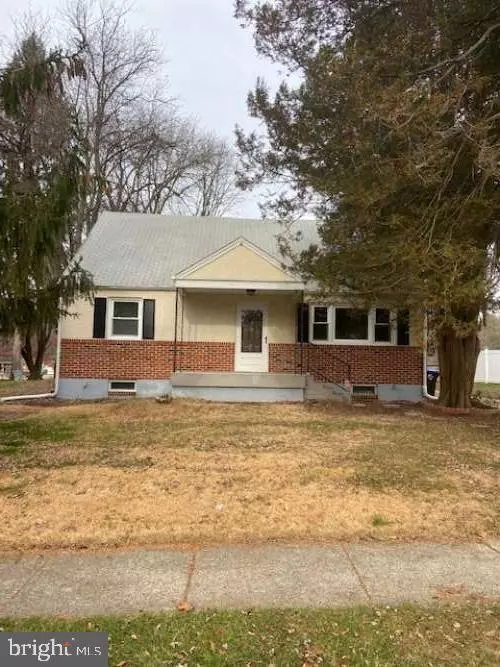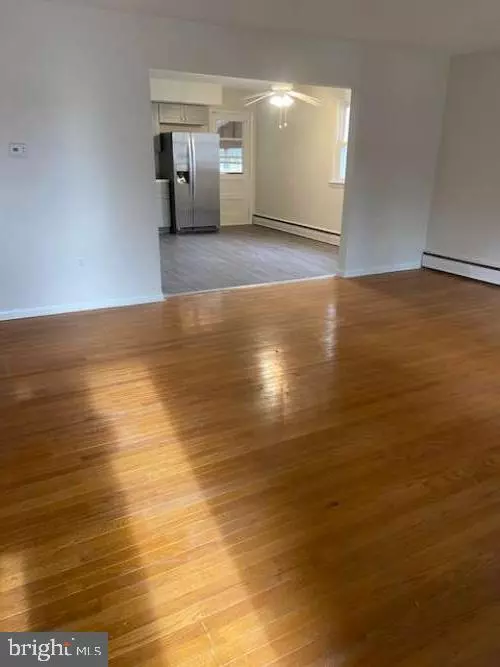$259,900
$259,900
For more information regarding the value of a property, please contact us for a free consultation.
622 RUTH AVE Aston, PA 19014
4 Beds
2 Baths
1,962 SqFt
Key Details
Sold Price $259,900
Property Type Single Family Home
Sub Type Detached
Listing Status Sold
Purchase Type For Sale
Square Footage 1,962 sqft
Price per Sqft $132
Subdivision Twin Oaks
MLS Listing ID PADE2013994
Sold Date 02/09/22
Style Cape Cod
Bedrooms 4
Full Baths 2
HOA Y/N N
Abv Grd Liv Area 1,962
Originating Board BRIGHT
Year Built 1960
Annual Tax Amount $6,081
Tax Year 2021
Lot Size 0.264 Acres
Acres 0.26
Lot Dimensions 76.00 x 150.00
Property Description
Four Bedroom Cape Cod on a .3 acre lot in Chichester School District is waiting for you to move in this Winter! Pull into your driveway which allows you to park next to your covered rear porch as you are welcomed into the open living room with beautiful hardwood flooring. Hardwood runs into hallway and 2 bedrooms on the first floor. You'll always be the center of the party as you cook on your stainless steel stove in your eat in Kitchen. Down the hall to the very large 1st and 2nd bedrooms/office/playrooms, there are so many options based upon your families needs as each room features great closets and natural light. As you walk up the stairs you will be greeted by the 3rd and 4th bedrooms/office/playroom. As you exit the Kitchen you will be enjoying a rear deck that overlooks a yard perfect for so many backyard activities. The Current homeowners has created an additional area with a partial fence. Central A/C /heating, hot water heater, 100 AMP electric.
Location
State PA
County Delaware
Area Upper Chichester Twp (10409)
Zoning RESID
Rooms
Basement Other
Main Level Bedrooms 2
Interior
Hot Water 60+ Gallon Tank
Heating Baseboard - Hot Water
Cooling Central A/C
Heat Source Oil
Exterior
Water Access N
Roof Type Shingle
Accessibility None
Garage N
Building
Story 1.5
Foundation Slab
Sewer Public Sewer
Water Public
Architectural Style Cape Cod
Level or Stories 1.5
Additional Building Above Grade, Below Grade
New Construction N
Schools
School District Chichester
Others
Senior Community No
Tax ID 09-00-03051-06
Ownership Fee Simple
SqFt Source Assessor
Special Listing Condition Standard
Read Less
Want to know what your home might be worth? Contact us for a FREE valuation!

Our team is ready to help you sell your home for the highest possible price ASAP

Bought with John Port • Long & Foster Real Estate, Inc.

GET MORE INFORMATION





