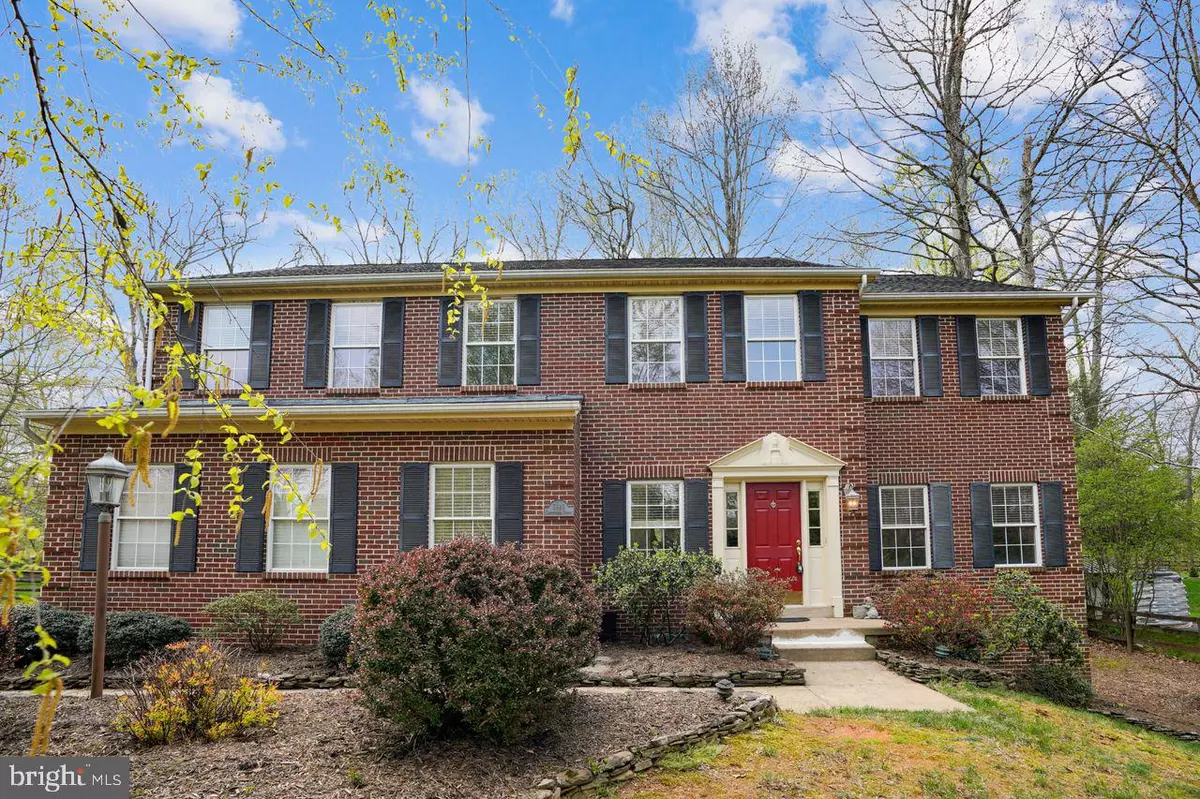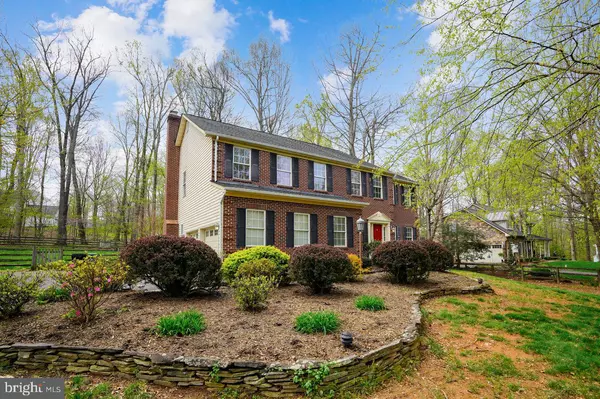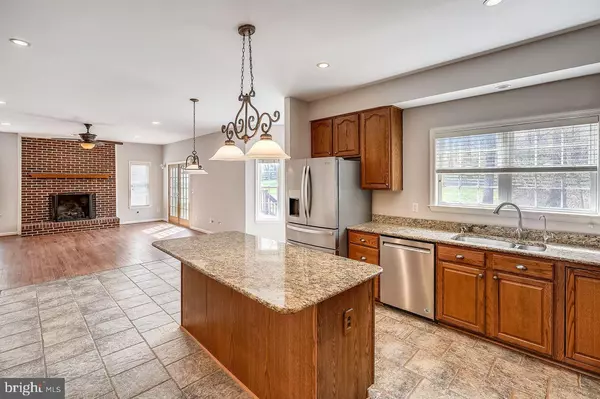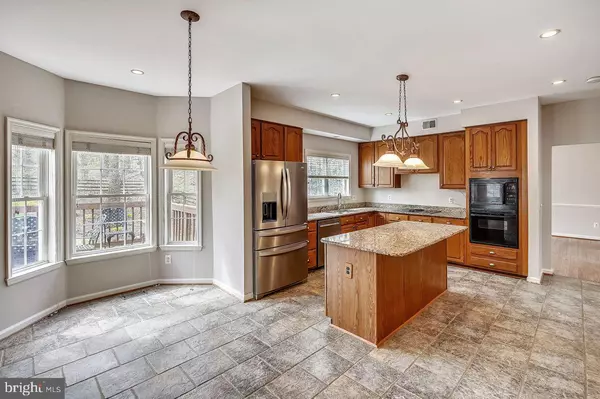$749,900
$749,900
For more information regarding the value of a property, please contact us for a free consultation.
5849 CHITTENDEN DR Warrenton, VA 20187
4 Beds
3 Baths
3,152 SqFt
Key Details
Sold Price $749,900
Property Type Single Family Home
Sub Type Detached
Listing Status Sold
Purchase Type For Sale
Square Footage 3,152 sqft
Price per Sqft $237
Subdivision Misty Run Estates
MLS Listing ID VAFQ2004024
Sold Date 07/12/22
Style Colonial
Bedrooms 4
Full Baths 2
Half Baths 1
HOA Y/N N
Abv Grd Liv Area 3,152
Originating Board BRIGHT
Year Built 1997
Annual Tax Amount $5,330
Tax Year 2022
Lot Size 0.940 Acres
Acres 0.94
Property Sub-Type Detached
Property Description
Immaculate Dodson built home in a sought-after subdivision. Hardwood & ceramic tile flooring with crown molding throughout. Kitchen w/granite countertops, tile backsplash & lots of recessed lighting. Gas Fireplace in the family room with surround sound system. Open and bright floor plan w/ 2-story foyer and large loft area for extra living space. Large fenced private backyard with a deck. Perfect for entertaining and pets! New roof in 2014 and New Carpet, Paint, Refrigerator, Dishwasher, and Washer/Dryer. 5 minutes from old town Warrenton with tons of restaurants and shopping! Loads of curb appeal. All of this and no HOA. Pride of ownership shows!
Location
State VA
County Fauquier
Zoning R1
Rooms
Basement Unfinished
Interior
Hot Water Natural Gas
Heating Forced Air
Cooling Central A/C
Flooring Carpet, Hardwood
Fireplaces Number 1
Fireplaces Type Gas/Propane
Fireplace Y
Heat Source Natural Gas
Laundry Main Floor
Exterior
Parking Features Garage - Side Entry
Garage Spaces 2.0
Utilities Available Natural Gas Available, Cable TV Available, Electric Available, Phone Available
Water Access N
Accessibility Level Entry - Main
Attached Garage 2
Total Parking Spaces 2
Garage Y
Building
Story 2
Foundation Concrete Perimeter
Sewer No Sewer System
Water Public
Architectural Style Colonial
Level or Stories 2
Additional Building Above Grade, Below Grade
Structure Type Dry Wall
New Construction N
Schools
Elementary Schools C. Hunter Ritchie
Middle Schools Warrenton
High Schools Kettle Run
School District Fauquier County Public Schools
Others
Senior Community No
Tax ID 6995-84-4127
Ownership Fee Simple
SqFt Source Assessor
Security Features Smoke Detector
Special Listing Condition Standard
Read Less
Want to know what your home might be worth? Contact us for a FREE valuation!

Our team is ready to help you sell your home for the highest possible price ASAP

Bought with Brian S Hagarty • EXP Realty, LLC
GET MORE INFORMATION





