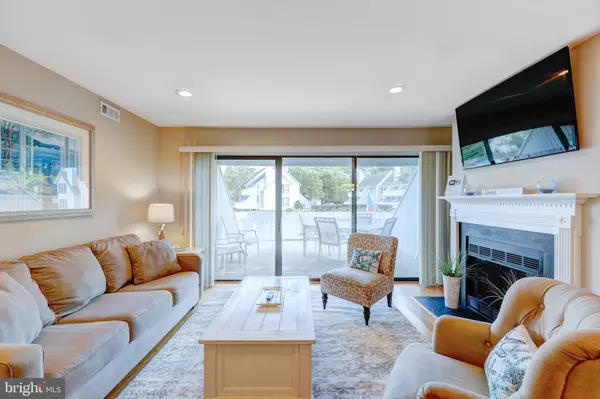$545,000
$560,000
2.7%For more information regarding the value of a property, please contact us for a free consultation.
5006 BRIGHTON TRL #5006B Bethany Beach, DE 19930
2 Beds
2 Baths
950 SqFt
Key Details
Sold Price $545,000
Property Type Condo
Sub Type Condo/Co-op
Listing Status Sold
Purchase Type For Sale
Square Footage 950 sqft
Price per Sqft $573
Subdivision Sea Colony West
MLS Listing ID DESU2019594
Sold Date 05/23/22
Style Coastal,Contemporary
Bedrooms 2
Full Baths 2
Condo Fees $5,740/ann
HOA Y/N N
Abv Grd Liv Area 950
Originating Board BRIGHT
Year Built 1984
Property Description
Lakefront beauty with views that never end. You will be wowed at this beautifully remodeled 2 bdrm condo nestled on "West Lake" and offering some of the best views in Sea Colony West. Brand new deck just installed - a show stopper of a deck for entertaining or relaxing. Desirable first floor location ; simply walk off your deck to discover all of the wonderful amenities awaiting you (lake, pools, tennis or beach) . Great rental history ($25k year) and turn key. Newer hvac - 3 yrs old. Fully renovated and ready to be enjoyed - turnkey. Shows like a model.
Location
State DE
County Sussex
Area Baltimore Hundred (31001)
Zoning RESIDENTIAL
Rooms
Main Level Bedrooms 2
Interior
Interior Features Entry Level Bedroom, Window Treatments, Floor Plan - Open, Ceiling Fan(s)
Hot Water Electric
Heating Heat Pump(s)
Cooling Central A/C
Flooring Hardwood, Ceramic Tile
Equipment Dishwasher, Disposal, Refrigerator, Microwave, Oven/Range - Electric, Washer/Dryer Stacked, Water Heater
Furnishings Yes
Fireplace Y
Appliance Dishwasher, Disposal, Refrigerator, Microwave, Oven/Range - Electric, Washer/Dryer Stacked, Water Heater
Heat Source Electric
Exterior
Exterior Feature Deck(s)
Amenities Available Beach, Bike Trail, Fitness Center, Tennis - Indoor, Tennis Courts, Swimming Pool, Pool - Outdoor, Recreational Center, Sauna, Security, Water/Lake Privileges
Water Access Y
View Lake
Roof Type Architectural Shingle
Accessibility None
Porch Deck(s)
Garage N
Building
Story 1
Unit Features Garden 1 - 4 Floors
Foundation Pillar/Post/Pier
Sewer Public Sewer
Water Public
Architectural Style Coastal, Contemporary
Level or Stories 1
Additional Building Above Grade
New Construction N
Schools
School District Indian River
Others
Pets Allowed Y
HOA Fee Include Cable TV,Common Area Maintenance,Management,Lawn Maintenance,Snow Removal,Trash,Water
Senior Community No
Tax ID 134-17.00-48.00-5006B
Ownership Condominium
Acceptable Financing Cash, Conventional
Listing Terms Cash, Conventional
Financing Cash,Conventional
Special Listing Condition Standard
Pets Allowed Number Limit
Read Less
Want to know what your home might be worth? Contact us for a FREE valuation!

Our team is ready to help you sell your home for the highest possible price ASAP

Bought with Kathy M Goff • Long & Foster Real Estate, Inc.

GET MORE INFORMATION




