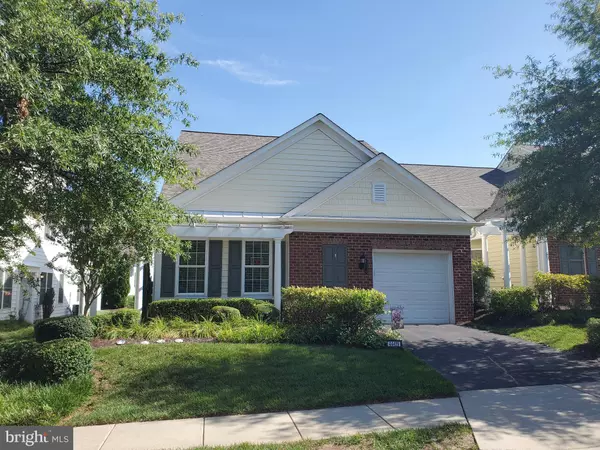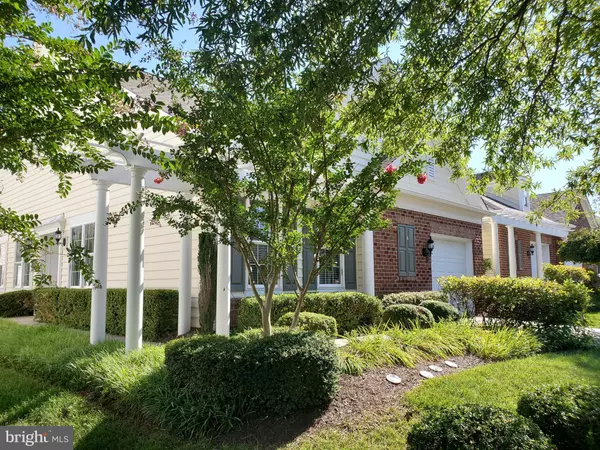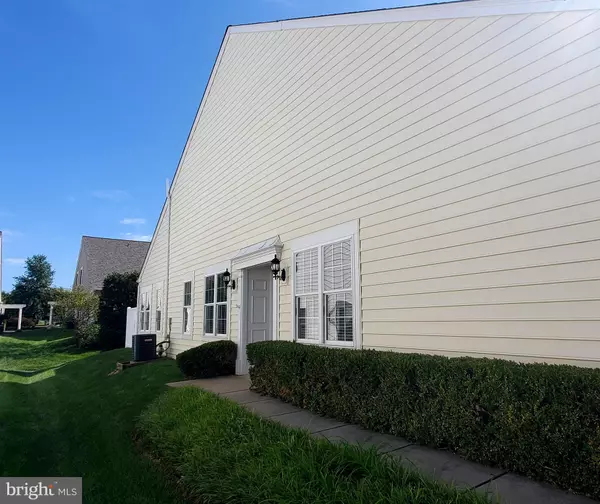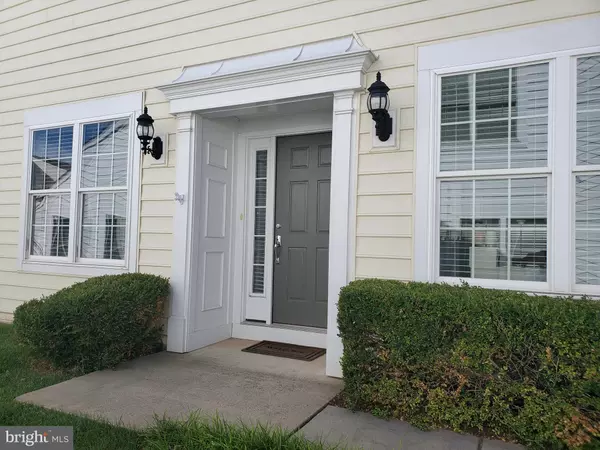$569,000
$544,900
4.4%For more information regarding the value of a property, please contact us for a free consultation.
44419 ADARE MANOR SQ Ashburn, VA 20147
2 Beds
2 Baths
1,667 SqFt
Key Details
Sold Price $569,000
Property Type Townhouse
Sub Type End of Row/Townhouse
Listing Status Sold
Purchase Type For Sale
Square Footage 1,667 sqft
Price per Sqft $341
Subdivision Potomac Green
MLS Listing ID VALO2008222
Sold Date 10/18/21
Style Colonial,Traditional
Bedrooms 2
Full Baths 2
HOA Fees $276/mo
HOA Y/N Y
Abv Grd Liv Area 1,667
Originating Board BRIGHT
Year Built 2008
Annual Tax Amount $4,444
Tax Year 2021
Lot Size 4,356 Sqft
Acres 0.1
Property Description
Bright, sunny & cheerful! This lovingly & well maintained home is filled with natural sunlight. Handsome hardwood floors throughout. Sunroom looks out onto private back patio and garden. Roof replaced in 2020. Air conditioner replaced in 2020. Newer Refrigerator & Bosch Dishwasher. ALL THE AMENITIES anyone could want in this active 55+ community! Adjacent to One Loudoun, the county's premier shopping, dining and recreating destination: Alamo Drafthouse Cinema, Trader Joe's, Barnes & Noble, Starbucks, Sense of Thai, salons, cleaners, and much more. Take a stroll or sit on a bench in Central Park at One Loudoun. All this and still convenient to.... everything! Less than 10 miles to Dulles International Airport, four miles from Bles Park with 124 acres of natural open space including a portion of the Potomac Heritage National Scenic Trail and less than an hour from downtown Washington, DC. Come take a look!
Location
State VA
County Loudoun
Zoning 04
Rooms
Other Rooms Living Room, Dining Room, Primary Bedroom, Bedroom 2, Kitchen, Sun/Florida Room, Laundry, Office
Main Level Bedrooms 2
Interior
Interior Features Kitchen - Table Space, Combination Dining/Living, Floor Plan - Open
Hot Water Natural Gas
Heating Forced Air
Cooling Central A/C, Ceiling Fan(s)
Fireplaces Number 1
Equipment Dishwasher, Disposal, Dryer, Refrigerator, Oven/Range - Gas, Washer, Microwave
Furnishings No
Fireplace Y
Window Features Double Pane
Appliance Dishwasher, Disposal, Dryer, Refrigerator, Oven/Range - Gas, Washer, Microwave
Heat Source Natural Gas
Laundry Dryer In Unit, Washer In Unit, Main Floor
Exterior
Exterior Feature Patio(s)
Garage Garage - Front Entry, Garage Door Opener, Inside Access
Garage Spaces 2.0
Amenities Available Club House, Common Grounds, Community Center, Fitness Center, Gated Community, Jog/Walk Path, Meeting Room, Pool - Indoor, Pool - Outdoor, Retirement Community, Tennis Courts
Waterfront N
Water Access N
Roof Type Composite
Accessibility 32\"+ wide Doors, 36\"+ wide Halls
Porch Patio(s)
Attached Garage 1
Total Parking Spaces 2
Garage Y
Building
Lot Description Backs - Open Common Area, Private, Vegetation Planting
Story 1
Foundation Active Radon Mitigation, Slab
Sewer Public Sewer
Water Public
Architectural Style Colonial, Traditional
Level or Stories 1
Additional Building Above Grade, Below Grade
New Construction N
Schools
Elementary Schools Steuart W. Weller
Middle Schools Belmont Ridge
High Schools Riverside
School District Loudoun County Public Schools
Others
Pets Allowed Y
HOA Fee Include Common Area Maintenance,Lawn Care Front,Lawn Care Rear,Lawn Care Side,Lawn Maintenance,Management,Insurance,Recreation Facility,Snow Removal,Trash,Security Gate
Senior Community Yes
Age Restriction 55
Tax ID 058372507000
Ownership Fee Simple
SqFt Source Estimated
Acceptable Financing Cash, Conventional, FHA, Negotiable, VA
Listing Terms Cash, Conventional, FHA, Negotiable, VA
Financing Cash,Conventional,FHA,Negotiable,VA
Special Listing Condition Standard
Pets Description Cats OK, Dogs OK
Read Less
Want to know what your home might be worth? Contact us for a FREE valuation!

Our team is ready to help you sell your home for the highest possible price ASAP

Bought with Karen Ricciardi • RE/MAX Distinctive Real Estate, Inc.

GET MORE INFORMATION





