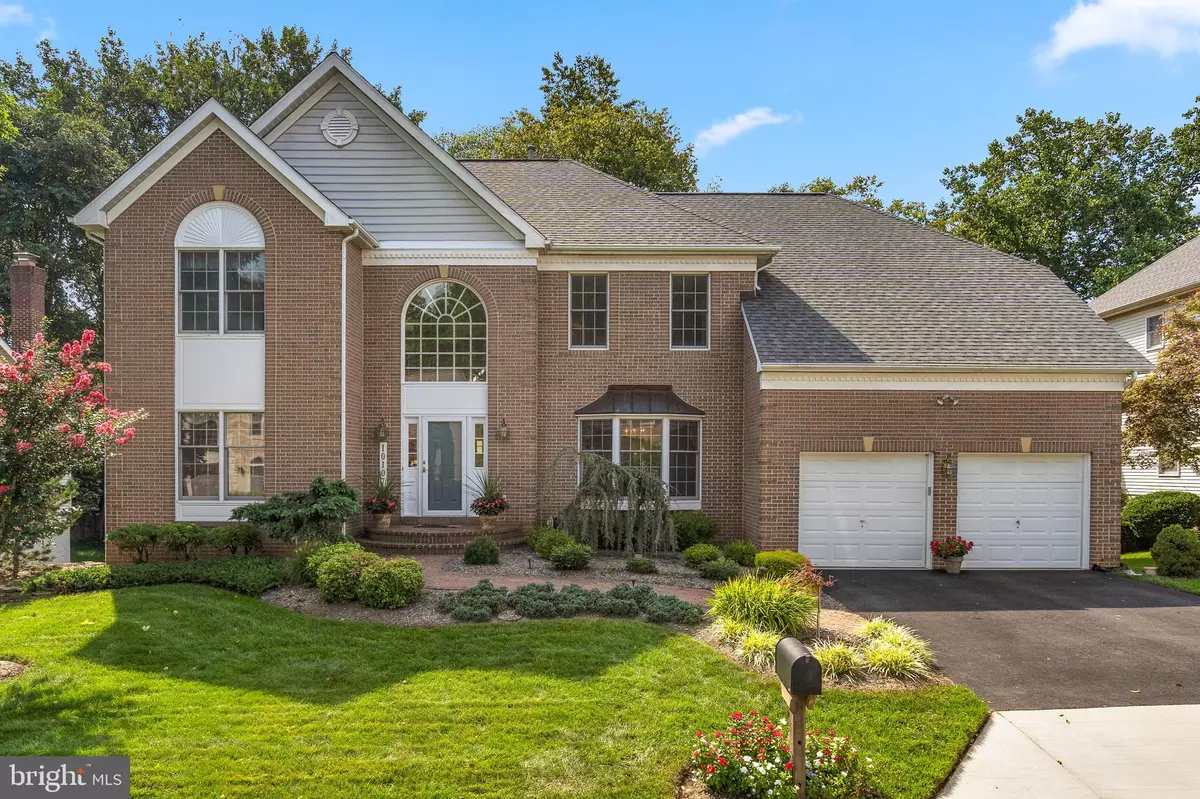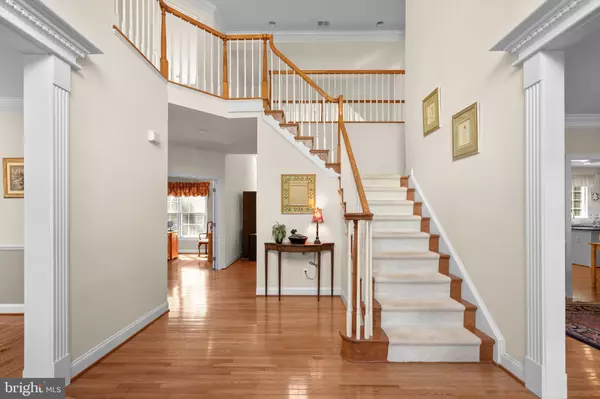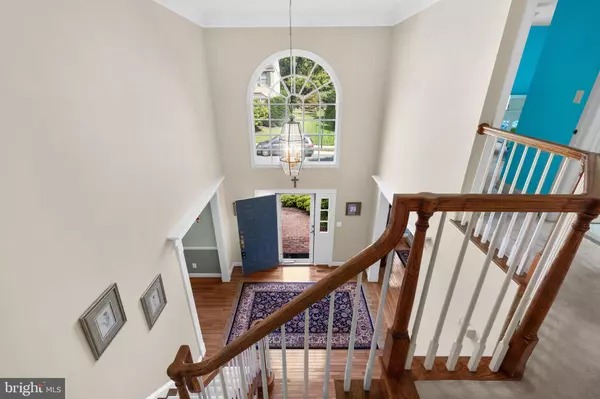$1,310,000
$1,195,000
9.6%For more information regarding the value of a property, please contact us for a free consultation.
10107 DAPHNEY HOUSE WAY Rockville, MD 20850
5 Beds
4 Baths
5,904 SqFt
Key Details
Sold Price $1,310,000
Property Type Single Family Home
Sub Type Detached
Listing Status Sold
Purchase Type For Sale
Square Footage 5,904 sqft
Price per Sqft $221
Subdivision Potomac Glen
MLS Listing ID MDMC2015356
Sold Date 10/15/21
Style Colonial
Bedrooms 5
Full Baths 3
Half Baths 1
HOA Fees $77/mo
HOA Y/N Y
Abv Grd Liv Area 3,784
Originating Board BRIGHT
Year Built 1997
Annual Tax Amount $10,965
Tax Year 2021
Lot Size 0.266 Acres
Acres 0.27
Property Description
Wrapped in warmth and sunshine this meticulously maintained home features a welcoming dramatic 2-story foyer, a gracious living room, formal dining room, glorious family room w/ sky-lit soaring ceiling, private office with custom built-ins, remodeled kitchen w/ center island and adjoining breakfast room and main level Laundry. The Second floor includes a retreat inspired primary bedroom suite w/ a cozy sitting room, tray ceiling and adjoining luxury bathroom. A hall bathroom is shared by the additional bedrooms, BUT the 3rd bedroom is already PLUMBED for an ENSUITE 4th bathroom!
Enjoy watching football games in the fully finished walk-out lower level recreation room. Plenty of storage, a second home office and full bathroom are perfect for the "stay at home worker"
Location
State MD
County Montgomery
Zoning R200
Rooms
Other Rooms Living Room, Dining Room, Sitting Room, Family Room, Den, Laundry, Mud Room, Office, Recreation Room, Storage Room
Basement Daylight, Full, Fully Finished, Interior Access, Outside Entrance, Walkout Level
Interior
Interior Features Breakfast Area, Ceiling Fan(s), Chair Railings, Crown Moldings, Family Room Off Kitchen, Floor Plan - Open, Kitchen - Eat-In, Kitchen - Island, Kitchen - Gourmet, Pantry, Recessed Lighting, Skylight(s), Soaking Tub, Tub Shower, Walk-in Closet(s), Wood Floors
Hot Water Natural Gas
Heating Forced Air
Cooling Central A/C, Ceiling Fan(s)
Fireplaces Number 1
Fireplaces Type Mantel(s)
Equipment Built-In Microwave, Cooktop - Down Draft, Dishwasher, Disposal, Dryer, Icemaker, Oven - Single, Washer
Fireplace Y
Window Features Palladian,Skylights
Appliance Built-In Microwave, Cooktop - Down Draft, Dishwasher, Disposal, Dryer, Icemaker, Oven - Single, Washer
Heat Source Natural Gas
Laundry Main Floor
Exterior
Exterior Feature Deck(s)
Parking Features Garage Door Opener, Inside Access, Garage - Front Entry
Garage Spaces 4.0
Fence Partially
Amenities Available Jog/Walk Path, Pool - Outdoor, Tennis Courts, Basketball Courts
Water Access N
View Garden/Lawn, Trees/Woods
Accessibility None
Porch Deck(s)
Attached Garage 2
Total Parking Spaces 4
Garage Y
Building
Lot Description Backs to Trees, Cul-de-sac, Front Yard, Landscaping, Backs - Parkland
Story 3
Foundation Concrete Perimeter
Sewer Public Sewer
Water Public
Architectural Style Colonial
Level or Stories 3
Additional Building Above Grade, Below Grade
New Construction N
Schools
Elementary Schools Lakewood
Middle Schools Robert Frost
High Schools Thomas S. Wootton
School District Montgomery County Public Schools
Others
HOA Fee Include Management,Pool(s),Trash
Senior Community No
Tax ID 160403018433
Ownership Fee Simple
SqFt Source Assessor
Horse Property N
Special Listing Condition Standard
Read Less
Want to know what your home might be worth? Contact us for a FREE valuation!

Our team is ready to help you sell your home for the highest possible price ASAP

Bought with Leslie L Weightman • Eco First Realty LLC.

GET MORE INFORMATION





