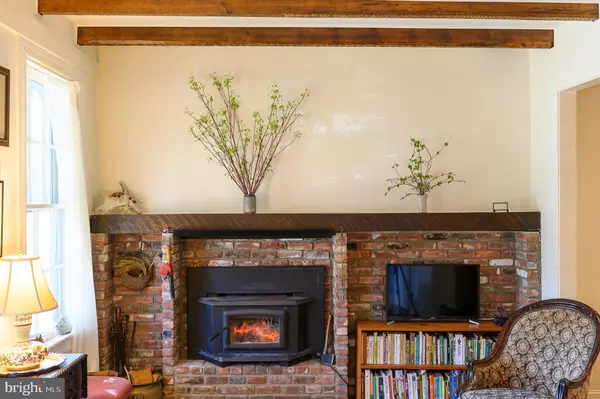$399,000
$399,000
For more information regarding the value of a property, please contact us for a free consultation.
7 BRIDGE ST Stockton, NJ 08559
4 Beds
2 Baths
1,984 SqFt
Key Details
Sold Price $399,000
Property Type Single Family Home
Sub Type Detached
Listing Status Sold
Purchase Type For Sale
Square Footage 1,984 sqft
Price per Sqft $201
Subdivision Stockton Boro
MLS Listing ID NJHT106048
Sold Date 07/10/20
Style Traditional,Victorian
Bedrooms 4
Full Baths 2
HOA Y/N N
Abv Grd Liv Area 1,984
Originating Board BRIGHT
Year Built 1907
Annual Tax Amount $8,350
Tax Year 2019
Lot Size 10,454 Sqft
Acres 0.24
Lot Dimensions 0.00 x 0.00
Property Description
Built in 1907, this Victorian home has been lovingly restored and includes a legal two-bedroom apartment. You can live in one side and Airbnb the other! The expansive covered front porch invites you to start the day with a cup of tea and greet the neighbors. Double doors lead to the inviting, open floor plan, featuring gleaming wood floors, beamed high ceilings and tall windows. The living room is flooded with morning light and boasts a woodstove with a brick surround. Shoji screens offer privacy in the den, the perfect place to curl up with a good book. The dining room flows into the kitchen, featuring custom millwork, a center island and an adjacent pantry/laundry room. A full bath is conveniently located on this floor. Two bedrooms and hall bath are upstairs, while the third floor has a home office. The two-bedroom apartment has an eat-in kitchen and living area on the main floor and two bedrooms and bath on the second. From both kitchens, access a large deck leading to the fenced backyard, blooming with plants and flowers. A heated artist studio with windows, frames the towpath river view and a garden shed adds to the property s allure. Two tandem parking spaces offer off-street convenience. Walking distance to the Stockton Market, restaurants and post office while close to the 202 commuting corridor.
Location
State NJ
County Hunterdon
Area Stockton Boro (21023)
Zoning CR
Rooms
Other Rooms Living Room, Dining Room, Bedroom 2, Bedroom 3, Bedroom 4, Kitchen, Den, Bedroom 1, In-Law/auPair/Suite, Bathroom 2, Bathroom 3, Full Bath
Basement Poured Concrete
Interior
Interior Features 2nd Kitchen, Exposed Beams, Kitchen - Country, Pantry, Skylight(s), Wood Floors, Wood Stove, Additional Stairway, Floor Plan - Open
Heating Radiator
Cooling Window Unit(s)
Flooring Wood, Ceramic Tile
Fireplaces Number 1
Fireplaces Type Free Standing, Wood
Equipment Dryer, Washer, Stove, Refrigerator, Dishwasher, Extra Refrigerator/Freezer
Fireplace Y
Window Features Skylights,Storm
Appliance Dryer, Washer, Stove, Refrigerator, Dishwasher, Extra Refrigerator/Freezer
Heat Source Natural Gas
Laundry Main Floor
Exterior
Garage Spaces 2.0
Water Access N
Roof Type Shingle
Accessibility None
Total Parking Spaces 2
Garage N
Building
Story 2
Sewer Public Septic
Water Public
Architectural Style Traditional, Victorian
Level or Stories 2
Additional Building Above Grade, Below Grade
New Construction N
Schools
Elementary Schools Lambertville Public School
High Schools South Hunterdon Regional H.S.
School District South Hunterdon Regional
Others
Pets Allowed Y
Senior Community No
Tax ID 23-00012-00009
Ownership Fee Simple
SqFt Source Assessor
Special Listing Condition Standard
Pets Allowed No Pet Restrictions
Read Less
Want to know what your home might be worth? Contact us for a FREE valuation!

Our team is ready to help you sell your home for the highest possible price ASAP

Bought with Andrea L Mergentime • River Valley Realty, LLC
GET MORE INFORMATION





