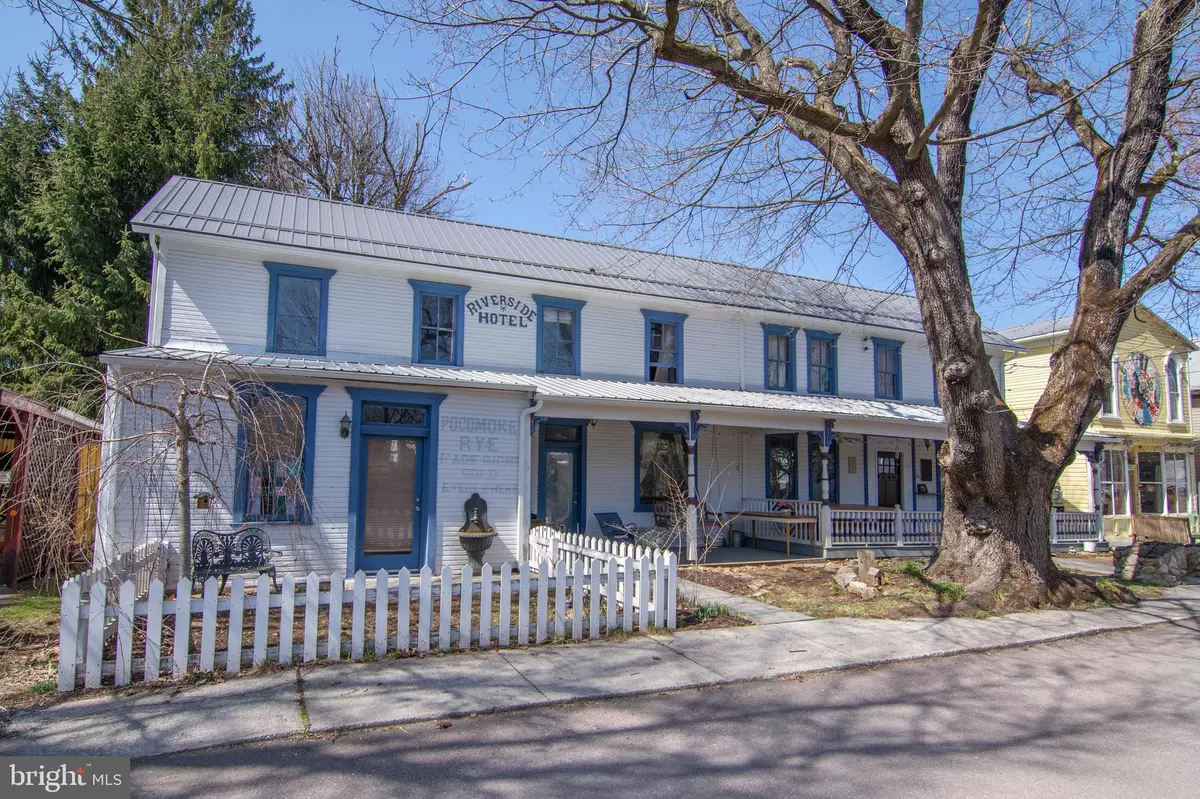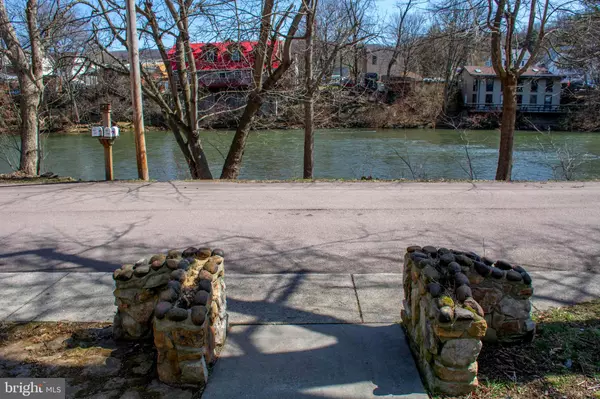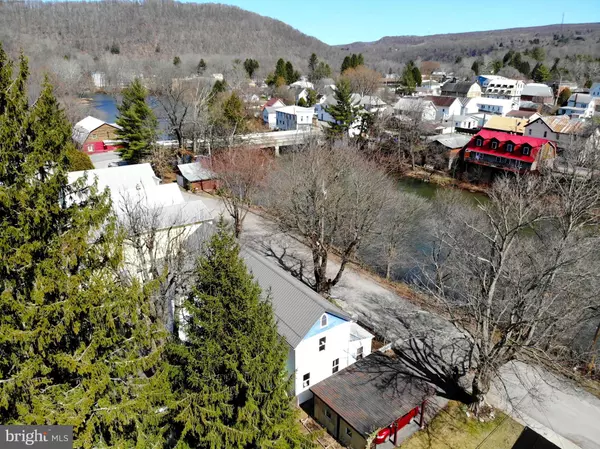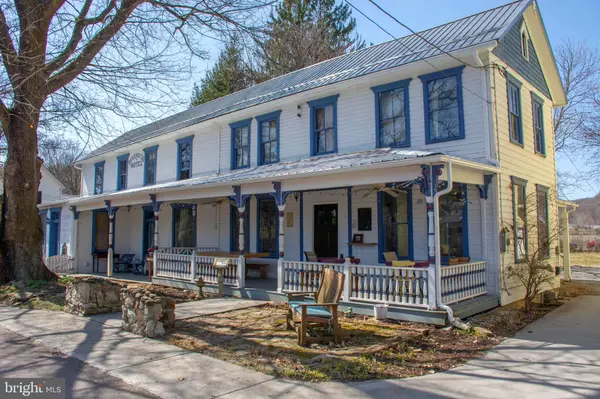$320,000
$375,000
14.7%For more information regarding the value of a property, please contact us for a free consultation.
639 WATER ST Friendsville, MD 21531
7 Beds
6 Baths
3,056 SqFt
Key Details
Sold Price $320,000
Property Type Single Family Home
Sub Type Detached
Listing Status Sold
Purchase Type For Sale
Square Footage 3,056 sqft
Price per Sqft $104
Subdivision Friendsville
MLS Listing ID MDGA134812
Sold Date 06/29/21
Style Dwelling w/Separate Living Area
Bedrooms 7
Full Baths 6
HOA Y/N N
Abv Grd Liv Area 3,056
Originating Board BRIGHT
Year Built 1900
Tax Year 2020
Lot Size 0.420 Acres
Acres 0.42
Property Description
ONE OF A KIND Riverfront Living Opportunity! This beautifully renovated home has been a unique attraction for generations. Your possibilities are seemingly endless. Live and work where you play. The level and open backyard has played host to one of the areas most productive gardens with rich soil and plentiful sunlight. Out front you are graced with open views of the Youghiogheny Scenic and Wild River. A few footsteps from the porch you may find yourself lounging in a hammock by the water or casting a fly rod into the river's rich trout waters. The tranquil sound of the river can be heard throughout the various rooms of the home. The large wing of this beautiful residence features 4 private bedrooms with personal bath's, dining room and living room looking over the water, and a gourmet kitchen. A smaller wing features a private living quarters with 2 bedrooms private kitchen private living room as well as private entry. This is truly an incredible opportunity to own beautiful home in the heart of the Upper Yough River recreation area popular to trail hikers, fishermen, whitewater rafters and kayakers, bird watchers and more.
Location
State MD
County Garrett
Zoning R
Direction East
Rooms
Other Rooms Dining Room, Bedroom 2, Bedroom 3, Bedroom 4, Bedroom 5, Kitchen, Basement, Foyer, Bedroom 1, Office, Commercial/Retail Space, Bedroom 6, Bathroom 1, Bathroom 2, Bathroom 3, Attic, Primary Bathroom
Basement Poured Concrete, Interior Access, Connecting Stairway
Main Level Bedrooms 2
Interior
Interior Features Attic, Ceiling Fan(s), Crown Moldings, Dining Area, Entry Level Bedroom, Family Room Off Kitchen, Formal/Separate Dining Room, Kitchen - Gourmet, Kitchen - Island, Kitchenette, Primary Bath(s), Stall Shower, Tub Shower, Wood Floors
Hot Water Propane
Heating Baseboard - Hot Water
Cooling Ceiling Fan(s)
Flooring Hardwood, Vinyl, Ceramic Tile
Fireplaces Number 3
Fireplaces Type Gas/Propane
Equipment Commercial Range, Dishwasher, Dryer - Electric, Extra Refrigerator/Freezer, Microwave, Oven/Range - Gas, Range Hood, Washer - Front Loading
Fireplace Y
Window Features Double Hung
Appliance Commercial Range, Dishwasher, Dryer - Electric, Extra Refrigerator/Freezer, Microwave, Oven/Range - Gas, Range Hood, Washer - Front Loading
Heat Source Propane - Leased
Laundry Main Floor
Exterior
Exterior Feature Deck(s), Porch(es), Roof
Fence Picket
Utilities Available Propane
Water Access Y
Water Access Desc Canoe/Kayak,Fishing Allowed,Boat - Non Powered Only,Public Access
View River, Pasture, Valley, Water, Mountain
Roof Type Metal
Street Surface Paved
Accessibility Entry Slope <1', Grab Bars Mod, Mobility Improvements, Ramp - Main Level
Porch Deck(s), Porch(es), Roof
Road Frontage City/County, State
Garage N
Building
Lot Description Backs - Open Common Area, Backs to Trees, Landscaping, Level, Rear Yard, Road Frontage, Stream/Creek
Story 4
Foundation Stone
Sewer Public Septic
Water Public
Architectural Style Dwelling w/Separate Living Area
Level or Stories 4
Additional Building Above Grade, Below Grade
Structure Type Plaster Walls
New Construction N
Schools
School District Garrett County Public Schools
Others
Senior Community No
Tax ID 1202009854
Ownership Fee Simple
SqFt Source Assessor
Horse Property N
Special Listing Condition Standard
Read Less
Want to know what your home might be worth? Contact us for a FREE valuation!

Our team is ready to help you sell your home for the highest possible price ASAP

Bought with Rachel Fowler Dooley • Corner House Realty

GET MORE INFORMATION





