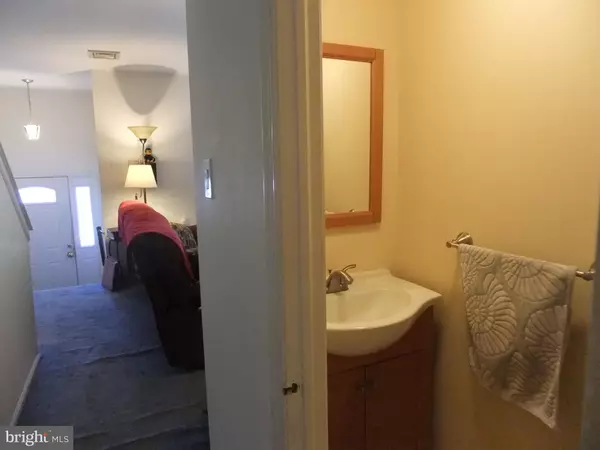$307,500
$304,990
0.8%For more information regarding the value of a property, please contact us for a free consultation.
2131 BIRCH DR Lafayette Hill, PA 19444
3 Beds
3 Baths
1,568 SqFt
Key Details
Sold Price $307,500
Property Type Townhouse
Sub Type Interior Row/Townhouse
Listing Status Sold
Purchase Type For Sale
Square Footage 1,568 sqft
Price per Sqft $196
Subdivision Lafayette Hill
MLS Listing ID PAMC644610
Sold Date 05/13/20
Style Contemporary
Bedrooms 3
Full Baths 2
Half Baths 1
HOA Y/N N
Abv Grd Liv Area 1,568
Originating Board BRIGHT
Year Built 1978
Annual Tax Amount $3,477
Tax Year 2019
Lot Size 3,269 Sqft
Acres 0.08
Lot Dimensions 20.00 x 0.00
Property Description
New Listing in Lafayette Hill! Super Opportunity to own a 3 story, 3 bedroom, 2 1/2 bath town home in the Colonial school District. Move right in to this recently updated town home with large rear deck, large flat yard, and finished basement. Located in the Colonial School District. Plymouth Whitemarsh High School . This is one of the largest models in the community. It boasts a large modern eat in kitchen with cook top electric range/oven and microwave, side by side refrigerator freezer, pantry and center island work station breakfast bar. Home features foyer coat closet step up to a sunny living room and dining room with ceiling fan. The second floor offers a large master bedroom suite with large closets a dressing area, ceiling fan and full master bath. There are 2 additional bedrooms with ceiling fans all with remote controls. hall bath, linen closet and access to attic storage. the bathrooms vent through the attic. The ground floor features a large garage with lots of storage and basement access. The basement offers lots of closet space. laundry room with full size washer and dryer, new water heater and recently replaced heater and air conditioning units. The finished basement is a great family room. The home has been freshly painted, The roof has been replaced. refrigerator and washer/dryer included. window tilt out for easy cleaning. Alarm System. Home is conveniently located off I-76, the 'blue route 'I-476, Pa. turnpike, buses and trains to center city Phila. Close to Conshohocken shopping and restaurants and King of Prussia regional mall nearby. Just outside Phila and Manayunk and Roxborough. This a is well regarded, pet friendly community. Enjoy home ownership with No association or Condo fees.
Location
State PA
County Montgomery
Area Whitemarsh Twp (10665)
Zoning APTHR
Rooms
Basement Full
Interior
Interior Features Attic, Breakfast Area, Built-Ins, Butlers Pantry, Carpet, Ceiling Fan(s), Crown Moldings, Dining Area, Family Room Off Kitchen, Floor Plan - Open, Formal/Separate Dining Room, Kitchen - Country, Kitchen - Eat-In, Kitchen - Galley, Kitchen - Island, Primary Bath(s), Pantry, Recessed Lighting, Stall Shower, Tub Shower, Other
Hot Water Electric
Heating Heat Pump(s)
Cooling Central A/C
Flooring Carpet
Equipment Built-In Microwave, Dishwasher, Disposal, Dryer - Electric, Exhaust Fan, Icemaker, Microwave, Oven/Range - Electric, Oven - Self Cleaning, Refrigerator, Washer, Water Heater
Window Features Double Pane,Energy Efficient,Screens,Storm,Vinyl Clad
Appliance Built-In Microwave, Dishwasher, Disposal, Dryer - Electric, Exhaust Fan, Icemaker, Microwave, Oven/Range - Electric, Oven - Self Cleaning, Refrigerator, Washer, Water Heater
Heat Source Electric
Laundry Basement, Has Laundry, Dryer In Unit, Washer In Unit
Exterior
Exterior Feature Deck(s)
Parking Features Garage Door Opener, Garage - Front Entry, Basement Garage, Additional Storage Area, Inside Access
Garage Spaces 1.0
Utilities Available Cable TV
Water Access N
View Park/Greenbelt
Accessibility None
Porch Deck(s)
Attached Garage 1
Total Parking Spaces 1
Garage Y
Building
Lot Description Cleared, Open, Rear Yard
Story 2
Sewer Public Sewer
Water Public
Architectural Style Contemporary
Level or Stories 2
Additional Building Above Grade, Below Grade
New Construction N
Schools
High Schools Plym-White
School District Colonial
Others
Senior Community No
Tax ID 65-00-00891-493
Ownership Fee Simple
SqFt Source Assessor
Security Features Fire Detection System,Motion Detectors,Security System,Smoke Detector
Acceptable Financing Cash, Conventional
Listing Terms Cash, Conventional
Financing Cash,Conventional
Special Listing Condition Standard
Read Less
Want to know what your home might be worth? Contact us for a FREE valuation!

Our team is ready to help you sell your home for the highest possible price ASAP

Bought with Teresa Andres Mateo • BHHS Fox & Roach-Haverford
GET MORE INFORMATION





