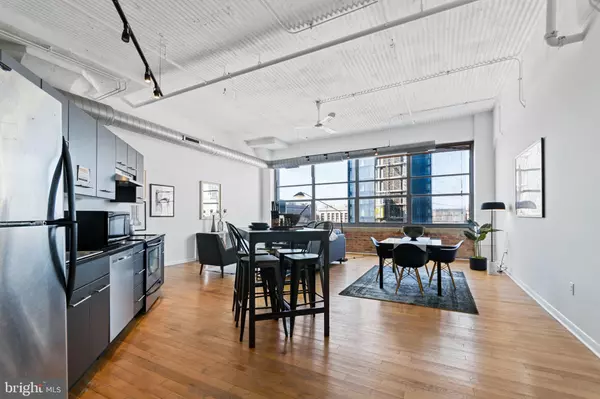$400,000
$420,000
4.8%For more information regarding the value of a property, please contact us for a free consultation.
2200 ARCH ST #516 Philadelphia, PA 19103
1 Bed
1 Bath
1,083 SqFt
Key Details
Sold Price $400,000
Property Type Condo
Sub Type Condo/Co-op
Listing Status Sold
Purchase Type For Sale
Square Footage 1,083 sqft
Price per Sqft $369
Subdivision Logan Square
MLS Listing ID PAPH2090436
Sold Date 05/20/22
Style Contemporary,Unit/Flat
Bedrooms 1
Full Baths 1
Condo Fees $639/mo
HOA Y/N N
Abv Grd Liv Area 1,083
Originating Board BRIGHT
Year Built 2007
Annual Tax Amount $5,635
Tax Year 2022
Lot Dimensions 0.00 x 0.00
Property Description
This oversized one bedroom, one bath residence with PARKING and gorgeous city VIEWS is not to be missed! Located in the heart of the Logan Square section of down town Philadelphia, 2200 Arch Street is an award winning New York style luxury loft building. The condo showcases 14 foot soaring ceilings with industrial accents such as exposed ductwork and pipes giving this home such character. Designed as an open floor plan, the living and dining areas offer hardwood floors, and a wall of expansive windows which flood your space with an abundance of light. The kitchen features sleek cabinetry complemented by stainless appliances and chrome fixtures. The oversized bedroom area has access to a large walk-in closet and the bathroom is generously proportioned plus it boasts ceramic tiles and a sink with a storage vanity.
With authentic architectural details, a 24 hour doorman and a state-of-the-art fitness center, this pet friendly building is just steps away from everything Center City Philadelphia has to offer. Just a hop, skip and a jump away is the new flagship Giant, Trader Joes, Rittenhouse Square, Love Park, the Schuylkill Trail, the campuses of Penn and Drexel, 30th Street Station and major hospitals. What a wonderful place to live, schedule your showing today!
Location
State PA
County Philadelphia
Area 19103 (19103)
Zoning CMX5
Rooms
Other Rooms Living Room, Primary Bedroom, Kitchen
Main Level Bedrooms 1
Interior
Interior Features Floor Plan - Open, Ceiling Fan(s), Exposed Beams, Recessed Lighting, Walk-in Closet(s), Wood Floors
Hot Water Electric
Heating Central
Cooling Central A/C
Flooring Hardwood
Equipment Dryer, Washer, Stainless Steel Appliances
Fireplace N
Appliance Dryer, Washer, Stainless Steel Appliances
Heat Source Electric
Laundry Dryer In Unit, Washer In Unit
Exterior
Garage Spaces 1.0
Parking On Site 1
Utilities Available Electric Available
Amenities Available Concierge, Convenience Store, Fitness Center, Meeting Room
Water Access N
Accessibility None
Total Parking Spaces 1
Garage N
Building
Story 1
Unit Features Hi-Rise 9+ Floors
Sewer Public Sewer
Water Public
Architectural Style Contemporary, Unit/Flat
Level or Stories 1
Additional Building Above Grade, Below Grade
New Construction N
Schools
Elementary Schools Greenfield Albert
School District The School District Of Philadelphia
Others
Pets Allowed Y
HOA Fee Include Common Area Maintenance,Ext Bldg Maint,Health Club,Insurance,Snow Removal,Trash
Senior Community No
Tax ID 888111394
Ownership Condominium
Security Features 24 hour security,Doorman,Desk in Lobby
Acceptable Financing Conventional, Cash
Listing Terms Conventional, Cash
Financing Conventional,Cash
Special Listing Condition Standard
Pets Allowed Cats OK, Dogs OK
Read Less
Want to know what your home might be worth? Contact us for a FREE valuation!

Our team is ready to help you sell your home for the highest possible price ASAP

Bought with Elizabeth Convery • Compass RE

GET MORE INFORMATION





