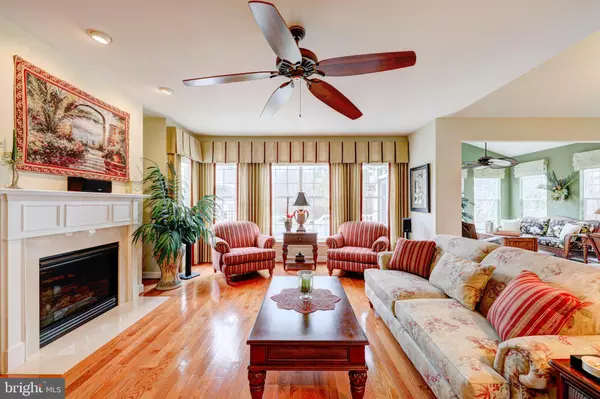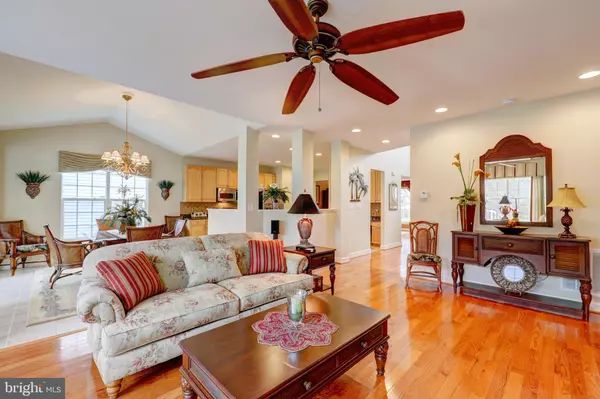$561,000
$516,999
8.5%For more information regarding the value of a property, please contact us for a free consultation.
16568 HOWARD MILLMAN LN Milton, DE 19968
4 Beds
3 Baths
3,237 SqFt
Key Details
Sold Price $561,000
Property Type Single Family Home
Sub Type Detached
Listing Status Sold
Purchase Type For Sale
Square Footage 3,237 sqft
Price per Sqft $173
Subdivision Paynters Mill
MLS Listing ID DESU179646
Sold Date 06/11/21
Style Transitional
Bedrooms 4
Full Baths 2
Half Baths 1
HOA Fees $205/qua
HOA Y/N Y
Abv Grd Liv Area 3,237
Originating Board BRIGHT
Year Built 2006
Annual Tax Amount $2,472
Tax Year 2020
Lot Size 8,276 Sqft
Acres 0.19
Lot Dimensions 66.00 x 128.00
Property Description
BEAUTIFUL. COASTAL. SPACIOUS. This fabulous home located in the much sought-after community of Paynter's Mill features an open floor plan with a lovely foyer and entryway, hardwood flooring and tile throughout the first floor, high vaulted ceilings, upgraded carpeting, built-in speakers, and so much more. Enjoy relaxing in the beautifully appointed sunroom with lovely ceramic tile and large windows and a storm door that leads to a wonderful outdoor entertainment area with paver patio, metal lined fire pit, and an elevated planter with sitting wall and self-maintaining waterfall. The large, light, and airy living area has a fireplace with a custom mantle and the adjoining gourmet kitchen has granite countertops with custom backsplash and stainless steel appliances. The gorgeous entry level master bedroom boasts a large walk-in closet with custom shelving and the adjoining master bath has beautiful granite countertops, a soaking tub, oversized walk-in shower, and lovely tiles. All the sunny and spacious bedrooms on the second level have ceiling fans and blinds on all windows Privately owned, deeded parking is included with the property. This wonderful home is just 5 miles from downtown Lewes and 8 miles from the beach in Rehoboth. But why leave home when there is a community center, pool, pickleball and volleyball courts and more just steps away. Make plans to visit today!
Location
State DE
County Sussex
Area Broadkill Hundred (31003)
Zoning MR
Rooms
Other Rooms Dining Room, Bedroom 2, Bedroom 4, Kitchen, Family Room, Breakfast Room, Bedroom 1, Sun/Florida Room, Laundry, Storage Room, Bathroom 1, Bathroom 2, Bathroom 3, Half Bath
Main Level Bedrooms 2
Interior
Interior Features Attic, Bar, Breakfast Area, Ceiling Fan(s), Chair Railings, Dining Area, Entry Level Bedroom, Family Room Off Kitchen, Floor Plan - Open, Formal/Separate Dining Room, Kitchen - Island, Recessed Lighting, Soaking Tub, Stall Shower, Tub Shower, Upgraded Countertops, Walk-in Closet(s), Wet/Dry Bar, Window Treatments, Wood Floors
Hot Water Propane
Heating Central, Forced Air, Humidifier, Programmable Thermostat
Cooling Central A/C, Energy Star Cooling System, Programmable Thermostat, Multi Units, Ceiling Fan(s)
Flooring Carpet, Ceramic Tile, Hardwood
Fireplaces Number 1
Fireplaces Type Fireplace - Glass Doors, Gas/Propane, Heatilator, Insert, Mantel(s), Marble, Screen
Equipment Built-In Microwave, Dishwasher, Disposal, Humidifier, Oven - Self Cleaning, Oven - Single, Range Hood, Stainless Steel Appliances, Stove, Washer/Dryer Hookups Only, Water Heater
Furnishings No
Fireplace Y
Window Features Bay/Bow,Double Pane,Double Hung,Energy Efficient,Low-E,Screens,Transom,Vinyl Clad
Appliance Built-In Microwave, Dishwasher, Disposal, Humidifier, Oven - Self Cleaning, Oven - Single, Range Hood, Stainless Steel Appliances, Stove, Washer/Dryer Hookups Only, Water Heater
Heat Source Propane - Leased
Laundry Has Laundry, Hookup, Main Floor
Exterior
Exterior Feature Patio(s), Porch(es)
Parking Features Additional Storage Area, Garage - Rear Entry, Garage Door Opener
Garage Spaces 6.0
Utilities Available Cable TV, Electric Available, Phone, Sewer Available, Under Ground, Water Available
Amenities Available Community Center, Pool - Outdoor, Tennis Courts, Volleyball Courts, Exercise Room, Tot Lots/Playground, Jog/Walk Path
Water Access N
View Garden/Lawn, Pond, Scenic Vista, Trees/Woods
Roof Type Architectural Shingle
Street Surface Access - On Grade,Alley,Black Top,Paved
Accessibility 2+ Access Exits, 32\"+ wide Doors, 36\"+ wide Halls, >84\" Garage Door, Accessible Switches/Outlets, Doors - Lever Handle(s), Doors - Swing In
Porch Patio(s), Porch(es)
Road Frontage Private
Total Parking Spaces 6
Garage Y
Building
Lot Description Backs - Open Common Area, Backs to Trees, Front Yard, Landscaping, Level, Premium, Rear Yard, Road Frontage
Story 2
Foundation Crawl Space
Sewer Public Sewer
Water Community, Private/Community Water
Architectural Style Transitional
Level or Stories 2
Additional Building Above Grade, Below Grade
Structure Type 2 Story Ceilings,9'+ Ceilings,Dry Wall,Vaulted Ceilings
New Construction N
Schools
School District Cape Henlopen
Others
HOA Fee Include Common Area Maintenance,Pool(s),Road Maintenance,Trash
Senior Community No
Tax ID 235-22.00-949.00
Ownership Fee Simple
SqFt Source Assessor
Security Features Smoke Detector
Acceptable Financing Cash, Conventional
Horse Property N
Listing Terms Cash, Conventional
Financing Cash,Conventional
Special Listing Condition Standard
Read Less
Want to know what your home might be worth? Contact us for a FREE valuation!

Our team is ready to help you sell your home for the highest possible price ASAP

Bought with Andrew Staton • Keller Williams Realty

GET MORE INFORMATION





