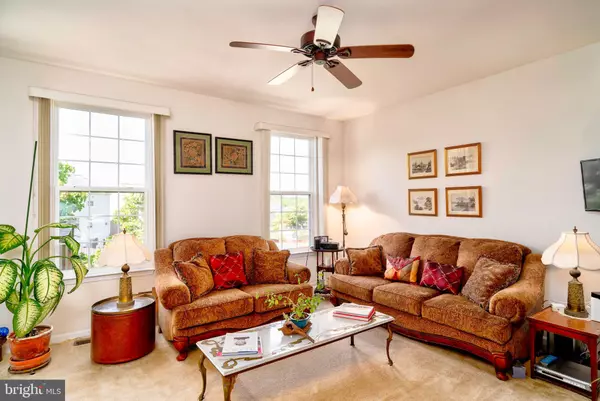$360,000
$295,000
22.0%For more information regarding the value of a property, please contact us for a free consultation.
2024 GOLD FINCH DR Culpeper, VA 22701
3 Beds
4 Baths
2,164 SqFt
Key Details
Sold Price $360,000
Property Type Single Family Home
Sub Type Detached
Listing Status Sold
Purchase Type For Sale
Square Footage 2,164 sqft
Price per Sqft $166
Subdivision Meadows Of Culpeper
MLS Listing ID VACU144260
Sold Date 07/09/21
Style Colonial
Bedrooms 3
Full Baths 3
Half Baths 1
HOA Fees $35/mo
HOA Y/N Y
Abv Grd Liv Area 1,764
Originating Board BRIGHT
Year Built 2011
Annual Tax Amount $1,894
Tax Year 2020
Lot Size 5,227 Sqft
Acres 0.12
Property Description
Location, location, location! This immaculate, move in ready home is close to all things Culpeper! Located in the town/city limits, just minutes to shopping, dining, schools, hospital, & the charming downtown area. Want to explore? Perfect! Culpeper makes it easy to take a day trip or weekend, to explore DC, Civil War grounds, Williamsburg, Jamestown, Virginia Beach, the beautiful Blue Ridge Mountains, and much more! Don't forget the nearby wineries & breweries. So much to do without having to go far! This KHOV home (Jameson Model) offers 3 finished levels of living space, to include a walk-out basement with a full bath and unfinished room that can easily be finished to use for a 4th bedroom! Don't overlook the gracious deck and pergola, just off the kitchen/great room and overlooking the mature, lush lawn. Come and sit awhile before or after an easy walk to the fabulous, community playground. This home is move in ready and has it all. Come and see for yourself, you won't be disappointed!
Location
State VA
County Culpeper
Zoning R2
Rooms
Other Rooms Primary Bedroom, Bedroom 2, Bedroom 3, Kitchen, Family Room, Basement, Laundry, Primary Bathroom, Full Bath, Half Bath
Basement Full
Interior
Interior Features Family Room Off Kitchen, Floor Plan - Open, Kitchen - Eat-In, Pantry
Hot Water Electric, 60+ Gallon Tank
Heating Forced Air
Cooling Central A/C
Flooring Wood, Carpet, Vinyl
Equipment Dishwasher, Microwave, Oven/Range - Gas, Refrigerator
Fireplace N
Appliance Dishwasher, Microwave, Oven/Range - Gas, Refrigerator
Heat Source Natural Gas
Laundry Upper Floor
Exterior
Parking Features Garage - Front Entry
Garage Spaces 4.0
Utilities Available Natural Gas Available
Amenities Available Tot Lots/Playground, Jog/Walk Path
Water Access N
Street Surface Black Top
Accessibility Grab Bars Mod
Attached Garage 2
Total Parking Spaces 4
Garage Y
Building
Story 2
Sewer Public Sewer
Water Public
Architectural Style Colonial
Level or Stories 2
Additional Building Above Grade, Below Grade
New Construction N
Schools
Elementary Schools Sycamore Park
Middle Schools Culpeper
High Schools Culpeper County
School District Culpeper County Public Schools
Others
Senior Community No
Tax ID 41-G-4- -153
Ownership Fee Simple
SqFt Source Assessor
Special Listing Condition Standard
Read Less
Want to know what your home might be worth? Contact us for a FREE valuation!

Our team is ready to help you sell your home for the highest possible price ASAP

Bought with Augusto G Angulo-Cuzzi • Spring Hill Real Estate, LLC.
GET MORE INFORMATION





