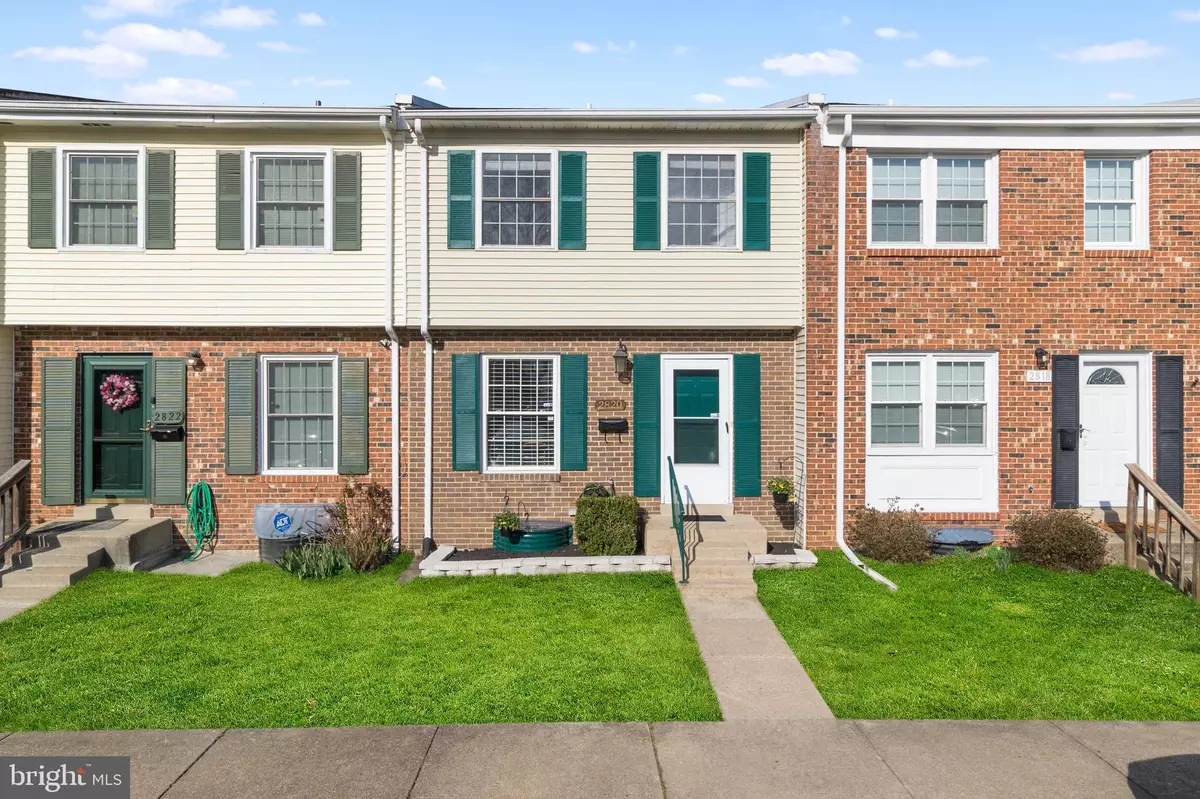$346,000
$315,000
9.8%For more information regarding the value of a property, please contact us for a free consultation.
2820 BEECHTREE LN Woodbridge, VA 22191
4 Beds
2 Baths
1,929 SqFt
Key Details
Sold Price $346,000
Property Type Townhouse
Sub Type Interior Row/Townhouse
Listing Status Sold
Purchase Type For Sale
Square Footage 1,929 sqft
Price per Sqft $179
Subdivision Village Gate
MLS Listing ID VAPW2022838
Sold Date 05/10/22
Style Colonial
Bedrooms 4
Full Baths 2
HOA Fees $60/qua
HOA Y/N Y
Abv Grd Liv Area 1,314
Originating Board BRIGHT
Year Built 1973
Annual Tax Amount $3,373
Tax Year 2021
Lot Size 1,350 Sqft
Acres 0.03
Property Description
Welcome to Village Gate! This warm and modern colonial is the perfect place to call your new home. Located off Route 1, this 4BR/2BA home features gleaming hardwood floors, brand new carpeting throughout, modern lighting, and neutral paint colors. The main living level features a large front dining room with chic lighting, spacious living room, plus an updated kitchen with granite counters and stainless appliances. Upstairs there are three bedrooms, including the bright primary suite with great closet space, bathroom, and two extra bedrooms, perfect for guests and/or office space. The lower level features one bedroom with spacious closet space, full bathroom, family room, and laundry room with extra storage space! Step outside and enjoy the patio space for entertainment and outdoor storage shed for all your storage needs. You'll love the location - minutes to Stonebridge, grocery stores, restaurants, and I-95.
Location
State VA
County Prince William
Zoning R6
Rooms
Basement Outside Entrance, Partially Finished
Main Level Bedrooms 4
Interior
Interior Features Carpet, Ceiling Fan(s), Chair Railings, Crown Moldings, Floor Plan - Traditional, Walk-in Closet(s), Window Treatments
Hot Water Electric
Heating Forced Air
Cooling Central A/C
Equipment Built-In Microwave, Dishwasher, Disposal, Dryer, Oven/Range - Electric, Stainless Steel Appliances, Washer
Appliance Built-In Microwave, Dishwasher, Disposal, Dryer, Oven/Range - Electric, Stainless Steel Appliances, Washer
Heat Source Electric
Exterior
Exterior Feature Patio(s)
Parking On Site 1
Water Access N
Accessibility None
Porch Patio(s)
Garage N
Building
Story 3
Foundation Other
Sewer Public Sewer
Water Public
Architectural Style Colonial
Level or Stories 3
Additional Building Above Grade, Below Grade
New Construction N
Schools
School District Prince William County Public Schools
Others
Senior Community No
Tax ID 8290-60-5376
Ownership Fee Simple
SqFt Source Assessor
Acceptable Financing FHA, Conventional, Cash, VA
Listing Terms FHA, Conventional, Cash, VA
Financing FHA,Conventional,Cash,VA
Special Listing Condition Standard
Read Less
Want to know what your home might be worth? Contact us for a FREE valuation!

Our team is ready to help you sell your home for the highest possible price ASAP

Bought with Alex T Eshete • DMV Realty, INC.

GET MORE INFORMATION





