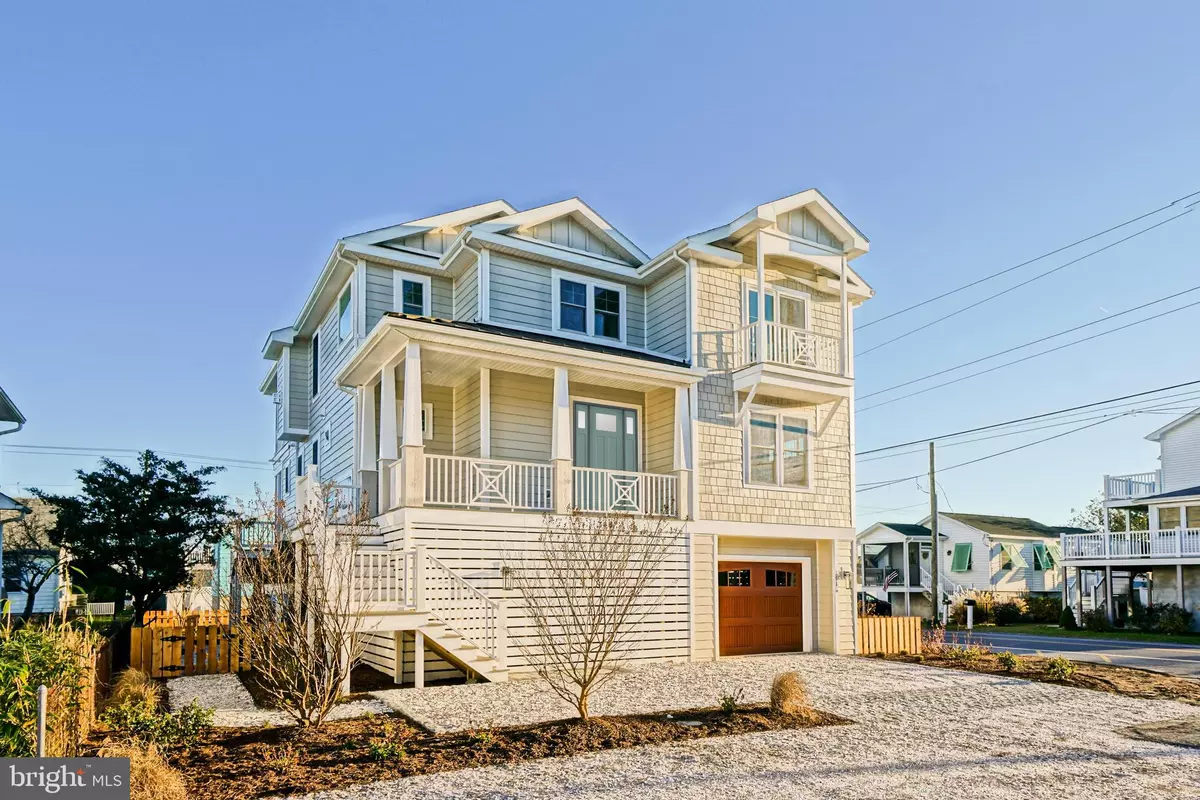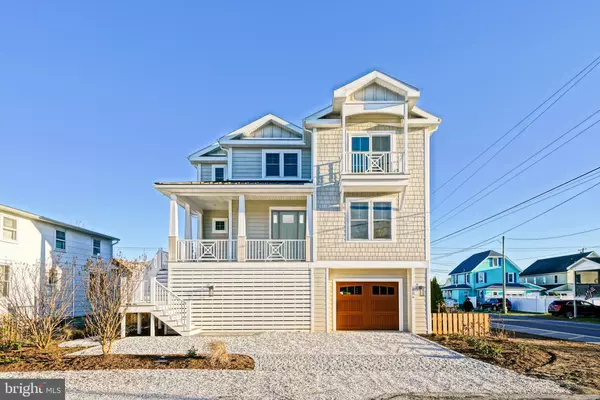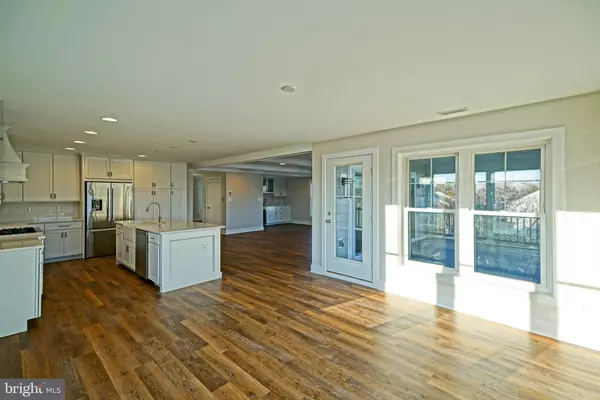$2,145,000
$2,195,000
2.3%For more information regarding the value of a property, please contact us for a free consultation.
101 CEDAR ST Lewes, DE 19958
5 Beds
6 Baths
3,072 SqFt
Key Details
Sold Price $2,145,000
Property Type Single Family Home
Sub Type Detached
Listing Status Sold
Purchase Type For Sale
Square Footage 3,072 sqft
Price per Sqft $698
Subdivision Lewes Beach
MLS Listing ID DESU2009994
Sold Date 02/04/22
Style Coastal,Contemporary
Bedrooms 5
Full Baths 4
Half Baths 2
HOA Y/N N
Abv Grd Liv Area 3,072
Originating Board BRIGHT
Land Lease Frequency Annually
Year Built 2021
Annual Tax Amount $1,339
Tax Year 2021
Lot Size 5,124 Sqft
Acres 0.12
Lot Dimensions 55 x 93.17 x 55 x 93.17
Property Description
BRAND NEW ON LEWES BEACH! Embrace coastal luxury with this new construction home on Lewes Beach offering 5 bedrooms, 4 full and 2 half baths, including 3 bedrooms with private baths and 2 more bedrooms with adjoining bath. Home showcases an open kitchen & great room design with wet bar & gas fireplace, plus decks and screened porch to enjoy picturesque sunsets & soothing bay breezes. Experience beach life from this premium bay block location offering plenty of off-street parking with 2 driveways & a 2-car garage that can be accessed from both the front & back part of the property. Located within steps to the water and sands of the Delaware Bay, and just a short bike ride or walk to in-town Historic Lewes, shopping and dining. Make your move to the beach - call today!
Location
State DE
County Sussex
Area Lewes Rehoboth Hundred (31009)
Zoning TN
Rooms
Other Rooms Living Room, Primary Bedroom, Kitchen, Laundry, Storage Room, Utility Room, Primary Bathroom, Full Bath, Half Bath, Screened Porch, Additional Bedroom
Interior
Interior Features Ceiling Fan(s), Combination Kitchen/Dining, Elevator, Floor Plan - Open, Kitchen - Eat-In, Kitchen - Gourmet, Primary Bath(s), Stall Shower, Wood Floors, Walk-in Closet(s), Built-Ins, Dining Area, Kitchen - Island, Recessed Lighting, Tub Shower, Upgraded Countertops, Wet/Dry Bar
Hot Water Tankless, Propane
Heating Forced Air
Cooling Central A/C
Fireplaces Number 1
Fireplaces Type Gas/Propane
Equipment Built-In Microwave, Dishwasher, Dryer, Oven/Range - Gas, Six Burner Stove, Stainless Steel Appliances, Washer, Extra Refrigerator/Freezer, Refrigerator, Range Hood, Water Heater - Tankless
Fireplace Y
Appliance Built-In Microwave, Dishwasher, Dryer, Oven/Range - Gas, Six Burner Stove, Stainless Steel Appliances, Washer, Extra Refrigerator/Freezer, Refrigerator, Range Hood, Water Heater - Tankless
Heat Source Propane - Leased
Laundry Main Floor
Exterior
Exterior Feature Deck(s), Balcony, Patio(s)
Parking Features Garage - Front Entry, Garage - Rear Entry
Garage Spaces 6.0
Fence Partially, Rear, Wood, Picket
Utilities Available Cable TV Available, Phone Available
Water Access N
Accessibility Elevator
Porch Deck(s), Balcony, Patio(s)
Attached Garage 2
Total Parking Spaces 6
Garage Y
Building
Lot Description Corner, Landscaping
Story 3
Foundation Pilings
Sewer Public Sewer
Water Public
Architectural Style Coastal, Contemporary
Level or Stories 3
Additional Building Above Grade
New Construction Y
Schools
School District Cape Henlopen
Others
Senior Community No
Tax ID 335-04.20-159.00
Ownership Land Lease
SqFt Source Estimated
Acceptable Financing Cash, Conventional
Listing Terms Cash, Conventional
Financing Cash,Conventional
Special Listing Condition Standard
Read Less
Want to know what your home might be worth? Contact us for a FREE valuation!

Our team is ready to help you sell your home for the highest possible price ASAP

Bought with Walter Stucki • RE/MAX Realty Group Rehoboth

GET MORE INFORMATION





