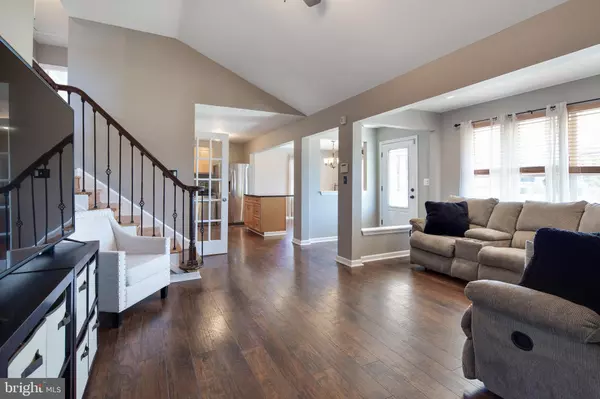$240,000
$230,000
4.3%For more information regarding the value of a property, please contact us for a free consultation.
666 BRIDGETON PIKE Mantua, NJ 08051
4 Beds
2 Baths
1,854 SqFt
Key Details
Sold Price $240,000
Property Type Single Family Home
Sub Type Detached
Listing Status Sold
Purchase Type For Sale
Square Footage 1,854 sqft
Price per Sqft $129
Subdivision Antique Row
MLS Listing ID NJGL252714
Sold Date 05/22/20
Style Contemporary,Split Level
Bedrooms 4
Full Baths 2
HOA Y/N N
Abv Grd Liv Area 1,854
Originating Board BRIGHT
Year Built 1958
Annual Tax Amount $6,671
Tax Year 2019
Lot Size 0.258 Acres
Acres 0.26
Lot Dimensions 75.00 x 150.00
Property Description
Wow! This home is AMAZING and LIKE NEW! Located in the Clearview School District and also a USDA Eligible Area, you could own 666 Bridgeton Pike Mantua for $1824/month including taxes and insurance with NO MONEY DOWN! If you're looking for a FIRST FLOOR MASTER BEDROOM, here's your home! From the street, this home is inviting, with excellent curb appeal from its updated vinyl shake siding, stone bricks, a newer roof, and landscaping with hardscape flower beds. A lovely front porch with stamped concrete flooring greets you as you approach the home. You can spend some downtime sitting on this porch watching the passersby while you enjoy your favorite beverage. Entering the home through the front door into the living room, you are greeted by beautiful hand scraped hardwood flooring that flows throughout this level of the home. The living room has custom blinds, cathedral ceilings with ceiling fan and recessed lighting and features an open floor concept layout that allows the living room to be open to the kitchen and dining room. The kitchen of this home is sure to please with granite countertops, maple cabinetry, glass tile backsplash, stainless steel appliances, recessed lighting, and a pantry. For your daily informal meals, there's a center island breakfast bar. The dining room is adjacent to the kitchen and gets plenty of desirable natural sunlight from the surrounding windows. You'll love cooking and entertaining in this space, with this design, it is perfect for socializing! The first-floor Master Bedroom is spacious, has its own private bathroom and features lovely neutral paint and hand-scraped hardwood floors. Upstairs there are three bedrooms all with timeless natural oak hardwood flooring and another full bathroom that has been recently updated. Downstairs there's a laundry room and the spacious 12 x 24 Family room with stone tile flooring. This is a perfect space to use as a recreation area as it has a door out to the patio and fully fenced back yard with lush lawn. This back yard is huge! The concrete patio has plenty of space for your grill and patio furniture. This is the perfect place to spend your downtime grilling and chilling in this back yard. With the fully fenced yard, you have privacy and you can let your kids and the pups run and play safely. For the dog lovers, there's also an additional kennel area so you can let the pups out in this area with confidence knowing they cannot escape or dig holes in your yard. Tall Arborvitae surrounds the patio area and kennel for extra privacy. There s also a shed at the back of the property for your storage needs. Additional storage can also be found in the attic which has pull-down stairs and is floored. Conveniently located, this home is walking distance to a pizza shop, Rita's Water Ice, Devour Desserts, and Gino's Playground which offers entertainment like mini-golf, driving range and paintball. Less than a 5-minute drive to the Shoprite of West Deptford. An easy 25-minute commute to Philadelphia via the Walt Whitman Bridge. Close to many fine restaurants, too! Also Situated in the highly acclaimed Mantua and Clearview School Districts. This home has everything. All you need to do is move in. Call for your tour today!
Location
State NJ
County Gloucester
Area Mantua Twp (20810)
Zoning RESIDENTIAL
Rooms
Main Level Bedrooms 4
Interior
Interior Features Breakfast Area, Butlers Pantry, Kitchen - Island, Primary Bath(s), Wet/Dry Bar
Hot Water Natural Gas
Heating Forced Air
Cooling Central A/C
Flooring Tile/Brick, Wood
Equipment Built-In Microwave, Built-In Range, Dishwasher, Disposal, Oven - Self Cleaning
Fireplace N
Appliance Built-In Microwave, Built-In Range, Dishwasher, Disposal, Oven - Self Cleaning
Heat Source Natural Gas
Laundry Lower Floor
Exterior
Exterior Feature Patio(s), Porch(es)
Parking Features Inside Access
Garage Spaces 2.0
Utilities Available Cable TV
Water Access N
Roof Type Pitched,Shingle
Accessibility None
Porch Patio(s), Porch(es)
Attached Garage 2
Total Parking Spaces 2
Garage Y
Building
Lot Description Front Yard, Level, Rear Yard, SideYard(s)
Story 2
Sewer Public Sewer
Water Public
Architectural Style Contemporary, Split Level
Level or Stories 2
Additional Building Above Grade, Below Grade
Structure Type 9'+ Ceilings,Cathedral Ceilings
New Construction N
Schools
Elementary Schools Mantua Twp
Middle Schools Clearview Regional M.S.
High Schools Clearview Regional H.S.
School District Mantua Township Board Of Education
Others
Senior Community No
Tax ID 10-00015-00020
Ownership Fee Simple
SqFt Source Assessor
Horse Property N
Special Listing Condition Standard
Read Less
Want to know what your home might be worth? Contact us for a FREE valuation!

Our team is ready to help you sell your home for the highest possible price ASAP

Bought with Jitka McCabe • Century 21 Alliance - Mantua

GET MORE INFORMATION





