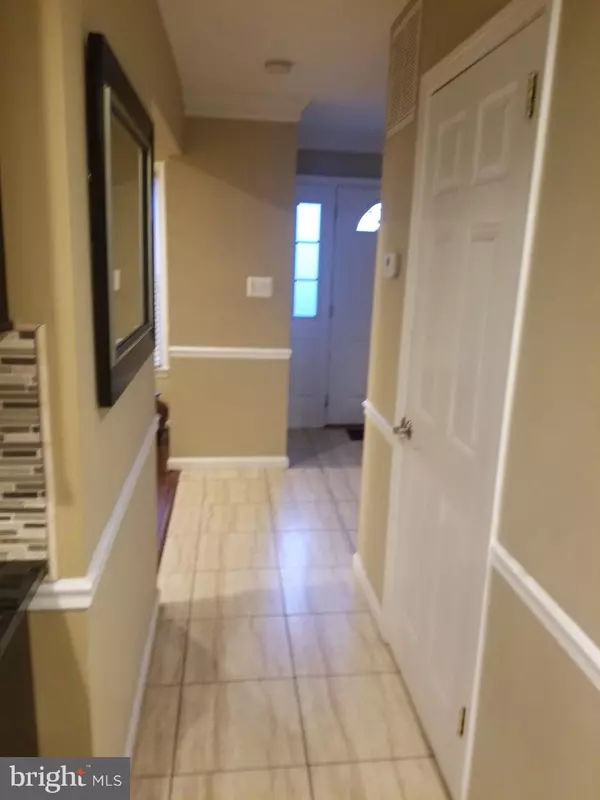$612,000
$606,900
0.8%For more information regarding the value of a property, please contact us for a free consultation.
7812 CLIFFSIDE CT Springfield, VA 22153
5 Beds
4 Baths
2,982 SqFt
Key Details
Sold Price $612,000
Property Type Single Family Home
Sub Type Detached
Listing Status Sold
Purchase Type For Sale
Square Footage 2,982 sqft
Price per Sqft $205
Subdivision Saratoga
MLS Listing ID VAFX1116660
Sold Date 05/12/20
Style Colonial
Bedrooms 5
Full Baths 3
Half Baths 1
HOA Fees $5/ann
HOA Y/N Y
Abv Grd Liv Area 2,272
Originating Board BRIGHT
Year Built 1974
Annual Tax Amount $6,386
Tax Year 2020
Lot Size 8,482 Sqft
Acres 0.19
Property Description
HUGE PRICE REDUCTION, PRICED TO SELL!!! Location, location, location! Approx 3,000 sq ft spacious colonial in desirable Saratoga w/5 large bedrooms and 3.5 updated baths. Nicely updated kitchen (with island and hood vent), stainless steel appliances. Very Large deck that backs to woods. Stunning hardwood floors. Lower level has large finished rec room (with full bath and bedroom). New AC/heater (summer 2019), newer roof (2012) newer 6" inch gutters w/ gutter helmets (2016), newer windows and new window blinds, brand new garage door opener (2020) new washer/dryer (2019) brand new dishwasher(2020). Chimney redone 4 years ago. End of street has no thru traffic! Short walk to Elementary school/Starbucks, Giant, Chipotle, restaurants etc. at Saratoga Shop Cntr! Minutes to FF Co Pkwy, Saratoga park and ride and VRE. Home will be covered with Home warranty. Agent owns property. Hurry, won't last long!
Location
State VA
County Fairfax
Zoning 131
Rooms
Basement Daylight, Full, Walkout Level
Interior
Interior Features Attic, Breakfast Area, Ceiling Fan(s), Chair Railings, Crown Moldings, Dining Area, Family Room Off Kitchen, Formal/Separate Dining Room, Kitchen - Eat-In, Kitchen - Island, Kitchen - Table Space, Primary Bath(s), Pantry, Recessed Lighting, Soaking Tub, Tub Shower, Upgraded Countertops, Walk-in Closet(s), Window Treatments, Wood Floors
Hot Water Electric
Heating Heat Pump(s)
Cooling Ceiling Fan(s), Central A/C
Flooring Hardwood, Stone
Fireplaces Number 1
Equipment Built-In Microwave, Dishwasher, Disposal, Dryer - Electric, Dryer - Front Loading, Energy Efficient Appliances, Freezer, Oven/Range - Electric, Refrigerator, Range Hood, Stainless Steel Appliances, Washer
Furnishings No
Fireplace Y
Appliance Built-In Microwave, Dishwasher, Disposal, Dryer - Electric, Dryer - Front Loading, Energy Efficient Appliances, Freezer, Oven/Range - Electric, Refrigerator, Range Hood, Stainless Steel Appliances, Washer
Heat Source Electric
Laundry Main Floor
Exterior
Parking Features Garage - Front Entry
Garage Spaces 1.0
Water Access N
View Trees/Woods
Accessibility None
Attached Garage 1
Total Parking Spaces 1
Garage Y
Building
Story 3+
Sewer Public Sewer
Water Public
Architectural Style Colonial
Level or Stories 3+
Additional Building Above Grade, Below Grade
New Construction N
Schools
School District Fairfax County Public Schools
Others
Pets Allowed N
Senior Community No
Tax ID 0982 06 0338
Ownership Fee Simple
SqFt Source Estimated
Special Listing Condition Standard
Read Less
Want to know what your home might be worth? Contact us for a FREE valuation!

Our team is ready to help you sell your home for the highest possible price ASAP

Bought with Ryan Rice • Keller Williams Capital Properties

GET MORE INFORMATION





