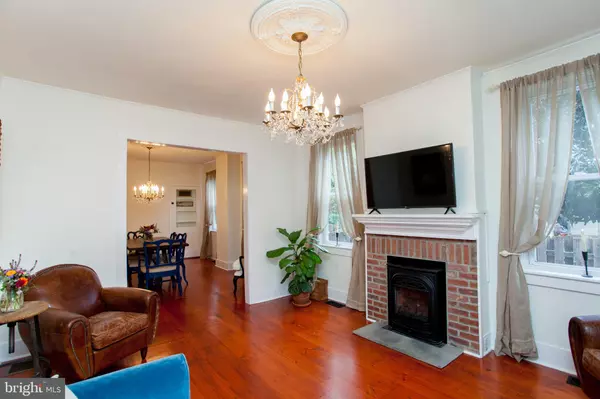$545,000
$539,000
1.1%For more information regarding the value of a property, please contact us for a free consultation.
33 DELEVAN ST Lambertville, NJ 08530
3 Beds
2 Baths
1,450 SqFt
Key Details
Sold Price $545,000
Property Type Single Family Home
Sub Type Twin/Semi-Detached
Listing Status Sold
Purchase Type For Sale
Square Footage 1,450 sqft
Price per Sqft $375
Subdivision None Available
MLS Listing ID NJHT2000250
Sold Date 09/17/21
Style Colonial
Bedrooms 3
Full Baths 2
HOA Y/N N
Abv Grd Liv Area 1,450
Originating Board BRIGHT
Year Built 1890
Annual Tax Amount $8,387
Tax Year 2020
Lot Size 1,900 Sqft
Acres 0.04
Lot Dimensions 20.00 x 95.00
Property Description
No expense was spared and no detail overlooked in the complete renovation of this enchanting home in the heart of Lambertville. Fully restored gingerbread details surround the welcoming front porch of this brick colonial home. The entrance hall is awash in sunlight from the glass-paned front door, highlighting unique lighting fixtures and period details, such as antique hand-strung crystal chandeliers, medallions, and glass doorknobs. The inviting living room offers bright windows, a fireplace with gas insert for those cold winter nights, and custom-milled pine floors with hand-driven nails that continue throughout the house. A generously sized dining room with period built-in flows into a beautifully updated eat-in kitchen featuring stainless steel appliances, leathered granite counters, custom-made center island with farmhouse sink, tile backsplash, and contemporary colors. Just beyond is a completely renovated full bathroom with glass shower stall. From the kitchen, walk out to the mahogany back porch overlooking the delightful backyard abounding with perennial beds bursting with color, a paver patio for al fresco dining, and privacy fence. A fieldstone walk leads through a wrought iron gate for direct street access. The second level offers 3 bedrooms including a lovely guest room, a 2nd bedroom, currently being used as a dressing room, and the primary bedroom with ample windows and two closets. The renovated full hall bath is a designers dream with a zinc home vanity with antique cast iron sink set beneath antique London-imported mirrors, a cast iron slippered clawfoot tub, hexagonal mosaic tile floor, salvaged barn wood feature wall, and signature hardware throughout. The finished third floor is a fantastic bonus space and would be a great bedroom, office , music room, or art studio. Featuring a large picture window to take in the roof-top views, this is a great place to sit and watch the fireworks! Full basement houses dry storage and laundry facilities. Walk to entertainment and attractions on both sides of the river from this exceptional turnkey home.
Location
State NJ
County Hunterdon
Area Lambertville City (21017)
Zoning R-2
Direction North
Rooms
Basement Unfinished
Interior
Hot Water Natural Gas
Heating Forced Air
Cooling Central A/C, Multi Units
Flooring Wood, Tile/Brick
Fireplaces Number 1
Fireplaces Type Insert, Gas/Propane
Furnishings No
Fireplace Y
Heat Source Natural Gas
Laundry Lower Floor
Exterior
Exterior Feature Patio(s), Porch(es)
Utilities Available Cable TV, Above Ground
Water Access N
Roof Type Pitched
Accessibility None
Porch Patio(s), Porch(es)
Garage N
Building
Story 3
Foundation Stone
Sewer Public Sewer
Water Public
Architectural Style Colonial
Level or Stories 3
Additional Building Above Grade, Below Grade
Structure Type 9'+ Ceilings
New Construction N
Schools
Elementary Schools Lambertville E.S.
Middle Schools South Hunterdon Regional M.S.
High Schools South Hunterdon Regional H.S.
School District South Hunterdon Regional
Others
Pets Allowed Y
Senior Community No
Tax ID 17-01027-00011
Ownership Fee Simple
SqFt Source Assessor
Acceptable Financing Conventional
Horse Property N
Listing Terms Conventional
Financing Conventional
Special Listing Condition Standard
Pets Allowed No Pet Restrictions
Read Less
Want to know what your home might be worth? Contact us for a FREE valuation!

Our team is ready to help you sell your home for the highest possible price ASAP

Bought with Erin McManus-Keyes • Corcoran Sawyer Smith

GET MORE INFORMATION





