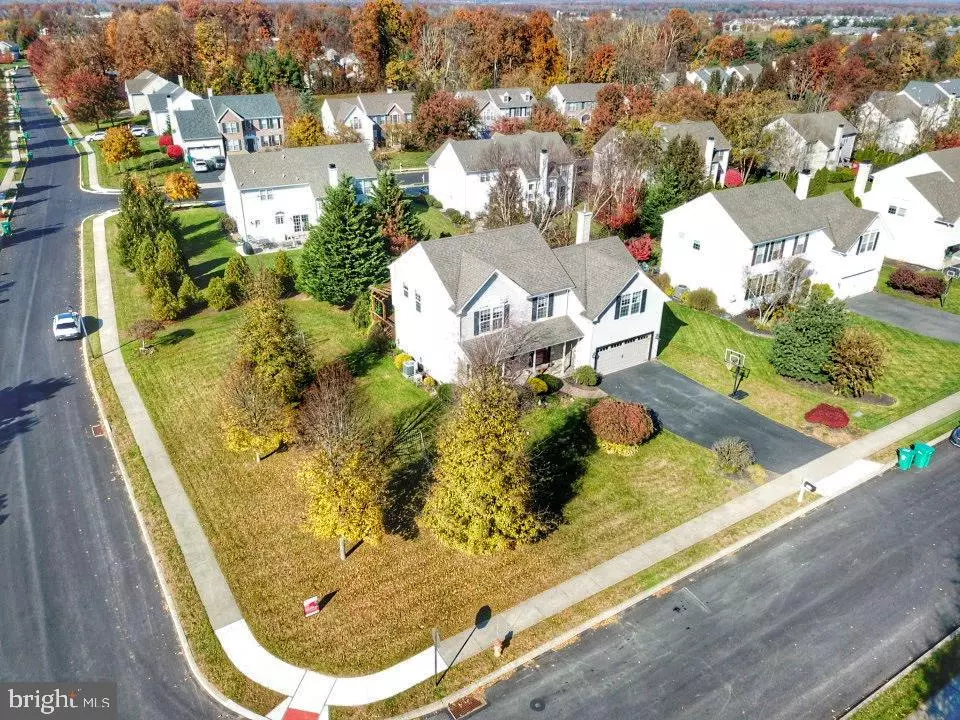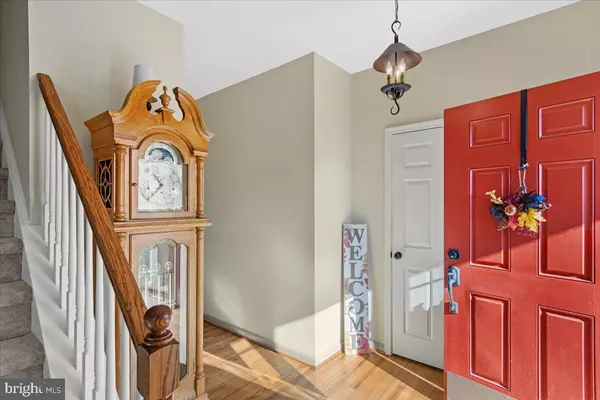$505,000
$485,000
4.1%For more information regarding the value of a property, please contact us for a free consultation.
133 APPLEWOOD LN Dublin, PA 18917
4 Beds
3 Baths
2,262 SqFt
Key Details
Sold Price $505,000
Property Type Single Family Home
Sub Type Detached
Listing Status Sold
Purchase Type For Sale
Square Footage 2,262 sqft
Price per Sqft $223
Subdivision The Orchards
MLS Listing ID PABU2011466
Sold Date 01/14/22
Style Colonial
Bedrooms 4
Full Baths 2
Half Baths 1
HOA Y/N N
Abv Grd Liv Area 2,262
Originating Board BRIGHT
Year Built 2001
Annual Tax Amount $7,358
Tax Year 2021
Lot Size 0.302 Acres
Acres 0.3
Lot Dimensions 95.00 x 105.00
Property Description
This desirable neighborhood, The Orchards, welcomes you with charm. A beautiful Colonial home on a corner lot in sought after Pennridge school district! The open floor plan downstairs with tons of natural light makes it feel just like home. The Master Bedroom offers tons of space with a large walk in closet and master bath. Down the hall offers yet another large bedroom with a large walk in closet and office/sitting area. Relax in front of the fireplace in the living room or kick your feet up on the spacious back deck. This home is a gem and won't last long! Schedule your appointment today!
Location
State PA
County Bucks
Area Dublin Boro (10110)
Zoning R1
Rooms
Basement Full
Interior
Interior Features Primary Bath(s), Kitchen - Island, Butlers Pantry, Ceiling Fan(s), Stall Shower, Kitchen - Eat-In
Hot Water Propane
Heating Forced Air
Cooling Central A/C, Energy Star Cooling System
Flooring Wood, Fully Carpeted
Fireplaces Number 1
Fireplaces Type Gas/Propane
Equipment Cooktop, Built-In Range, Oven - Self Cleaning, Dishwasher, Disposal, Energy Efficient Appliances
Fireplace Y
Appliance Cooktop, Built-In Range, Oven - Self Cleaning, Dishwasher, Disposal, Energy Efficient Appliances
Heat Source Propane - Owned
Laundry Main Floor
Exterior
Exterior Feature Deck(s), Porch(es)
Parking Features Inside Access, Garage Door Opener
Garage Spaces 2.0
Utilities Available Cable TV
Water Access N
Roof Type Shingle
Accessibility None
Porch Deck(s), Porch(es)
Attached Garage 2
Total Parking Spaces 2
Garage Y
Building
Lot Description Corner, Level, Front Yard, Rear Yard, SideYard(s)
Story 2
Foundation Concrete Perimeter
Sewer Public Sewer
Water Public
Architectural Style Colonial
Level or Stories 2
Additional Building Above Grade, Below Grade
Structure Type 9'+ Ceilings
New Construction N
Schools
High Schools Pennridge
School District Pennridge
Others
Pets Allowed Y
Senior Community No
Tax ID 10-002-001-018
Ownership Fee Simple
SqFt Source Assessor
Security Features Security System
Acceptable Financing Cash, Conventional, FHA, VA
Listing Terms Cash, Conventional, FHA, VA
Financing Cash,Conventional,FHA,VA
Special Listing Condition Standard
Pets Allowed No Pet Restrictions
Read Less
Want to know what your home might be worth? Contact us for a FREE valuation!

Our team is ready to help you sell your home for the highest possible price ASAP

Bought with Brandon J Byrne • Homestarr Realty

GET MORE INFORMATION





