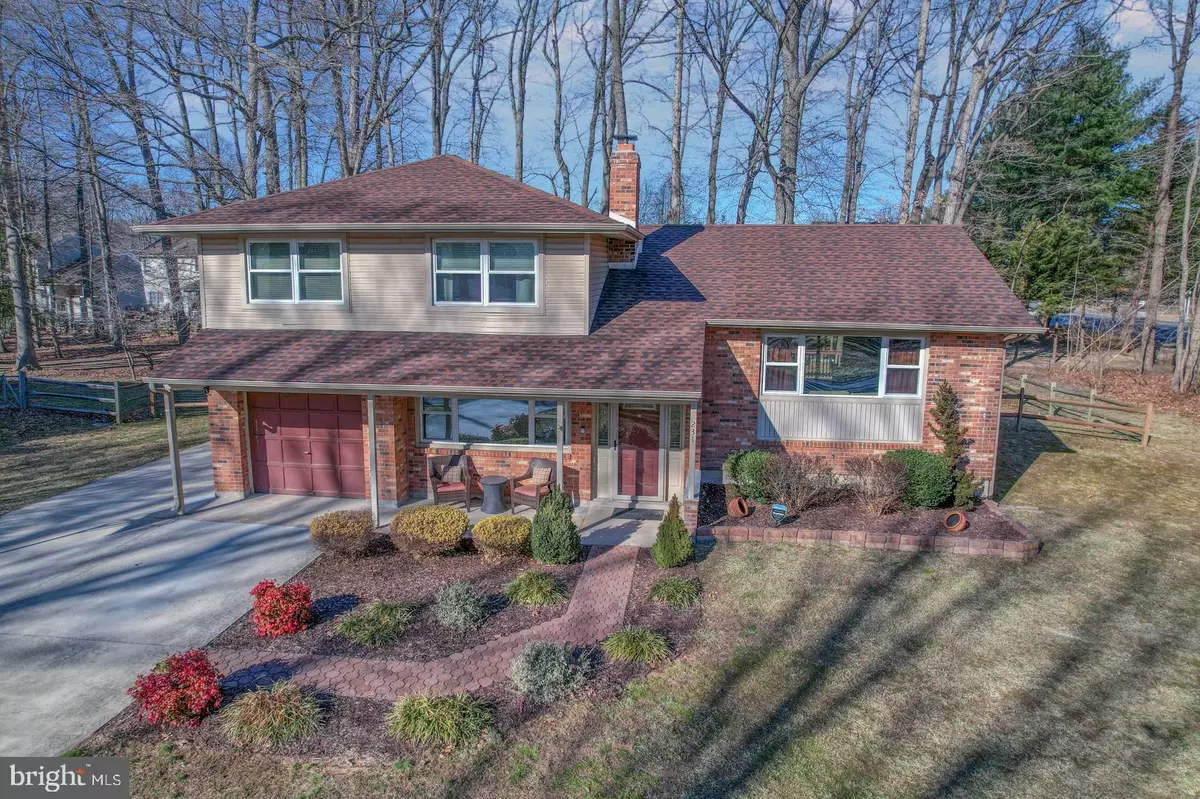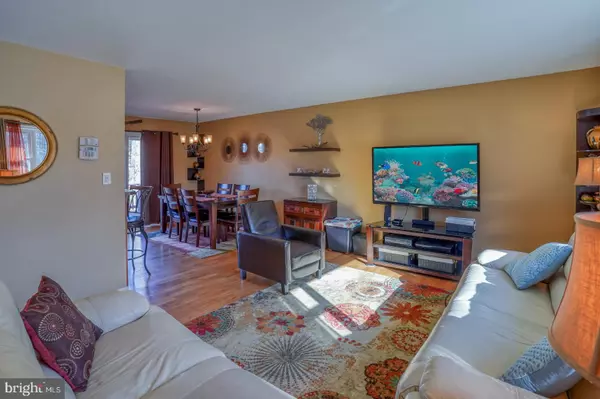$330,000
$299,000
10.4%For more information regarding the value of a property, please contact us for a free consultation.
231 OAKMONT DR Dover, DE 19904
4 Beds
2 Baths
1,814 SqFt
Key Details
Sold Price $330,000
Property Type Single Family Home
Sub Type Detached
Listing Status Sold
Purchase Type For Sale
Square Footage 1,814 sqft
Price per Sqft $181
Subdivision Foxhall
MLS Listing ID DEKT2008118
Sold Date 05/13/22
Style Split Level
Bedrooms 4
Full Baths 2
HOA Y/N N
Abv Grd Liv Area 1,814
Originating Board BRIGHT
Year Built 1976
Annual Tax Amount $2,224
Tax Year 2021
Lot Size 0.300 Acres
Acres 0.3
Lot Dimensions 85.00 x 157.58
Property Description
Deadline for offers is Monday at 5pm. Upgraded and spacious! A complete renovation in 2010 featuring a long list of quality upgrades and improvements has transformed this spacious split-level home into a stylish and contemporary haven you'll be proud to call your own. You will love living on a large 13,000sqft private lot within the desirable community of Foxhall located within minutes of Dover Air Force Base, Delaware State University, Dover Motor Speedway, Maple Dale Country Club and numerous restaurants/shops. The light-filled layout stretches over three levels and boasts four bedrooms and two bathrooms. Hardwood floors flow underfoot in the second-level living and dining room while those who love to cook will feel drawn to the completely remodeled kitchen. Here, you're treated to custom Amish built solid maple wood cabinets, soft-close hardware, a breakfast bar and stainless steel appliances including a built-in oven and cooktop. You can overlook the dining room as you cook up a storm before moving outside to the deck to host guests and admire views over the backyard. Three bedrooms and a full bath, with a jacuzzi jetted tub/shower, are set on the third floor while on the ground level you'll discover a den with beautiful brick fireplace, a full bath and a fourth bedroom or office. Other notable upgrades include light fixtures, interior doors and remodeled baths along with new gutters, vinyl windows and siding. Anderson storm doors and a new roof were recently installed in 2018. A laundry, storage and mechanicals are set in the basement for added functionality and there's even an expanded concrete driveway providing plenty of parking for family and friends. Schedule your private tour today!
Location
State DE
County Kent
Area Capital (30802)
Zoning R10
Rooms
Basement Interior Access, Partial, Space For Rooms, Unfinished
Main Level Bedrooms 1
Interior
Interior Features Breakfast Area, Dining Area, Entry Level Bedroom, Family Room Off Kitchen, Floor Plan - Open, Kitchen - Country, Kitchen - Eat-In, Bathroom - Soaking Tub, Wood Floors
Hot Water Electric
Heating Heat Pump(s)
Cooling Central A/C
Flooring Hardwood, Tile/Brick
Fireplaces Number 1
Fireplaces Type Brick, Fireplace - Glass Doors, Wood
Equipment Built-In Microwave, Cooktop, Dishwasher, Dryer, Oven - Wall, Refrigerator, Stainless Steel Appliances, Washer, Water Heater
Fireplace Y
Window Features Double Hung,Vinyl Clad
Appliance Built-In Microwave, Cooktop, Dishwasher, Dryer, Oven - Wall, Refrigerator, Stainless Steel Appliances, Washer, Water Heater
Heat Source Electric
Laundry Basement, Has Laundry
Exterior
Exterior Feature Deck(s), Porch(es)
Parking Features Garage - Front Entry
Garage Spaces 7.0
Fence Split Rail
Water Access N
View Trees/Woods
Roof Type Architectural Shingle
Accessibility Level Entry - Main
Porch Deck(s), Porch(es)
Attached Garage 1
Total Parking Spaces 7
Garage Y
Building
Story 3
Foundation Crawl Space, Block
Sewer Public Sewer
Water Public
Architectural Style Split Level
Level or Stories 3
Additional Building Above Grade, Below Grade
New Construction N
Schools
School District Capital
Others
Senior Community No
Tax ID ED-05-06714-01-1300-000
Ownership Fee Simple
SqFt Source Assessor
Special Listing Condition Standard
Read Less
Want to know what your home might be worth? Contact us for a FREE valuation!

Our team is ready to help you sell your home for the highest possible price ASAP

Bought with Daniela Pereyra Del Aguila • Myers Realty
GET MORE INFORMATION





