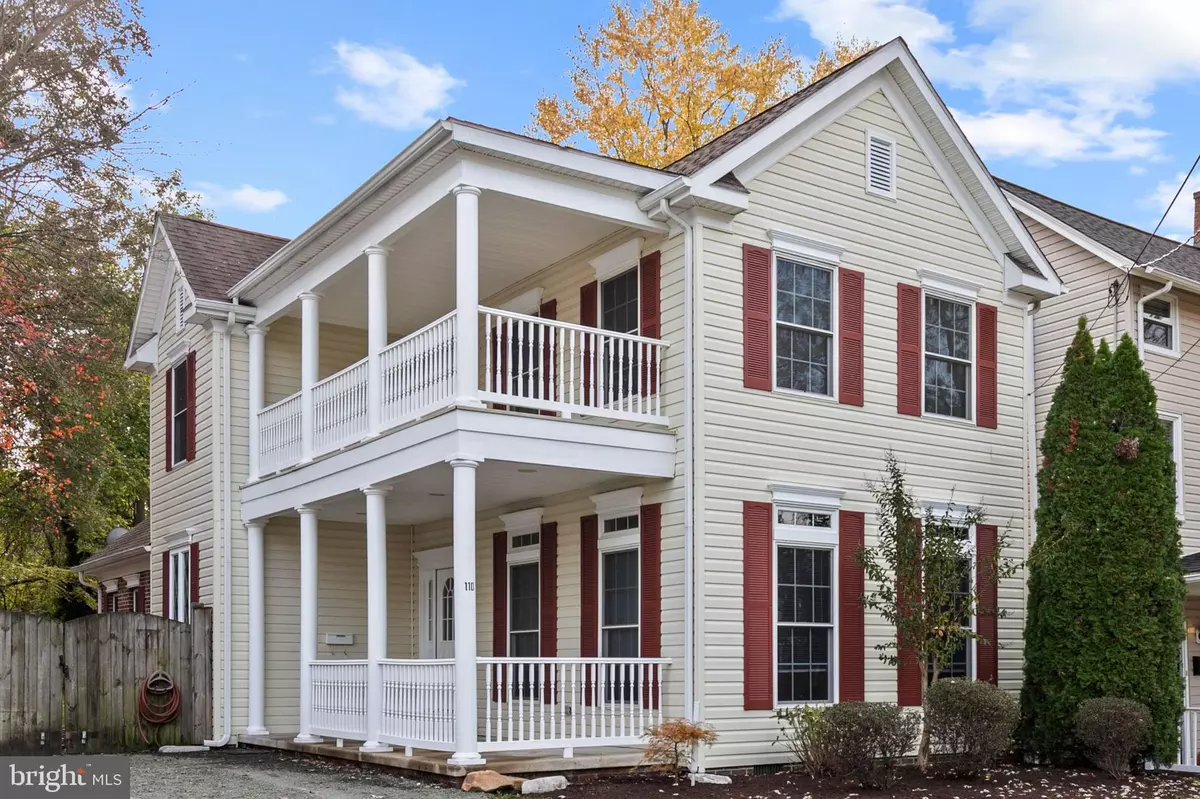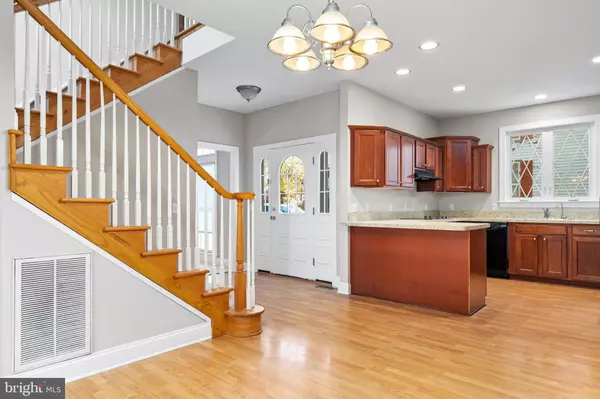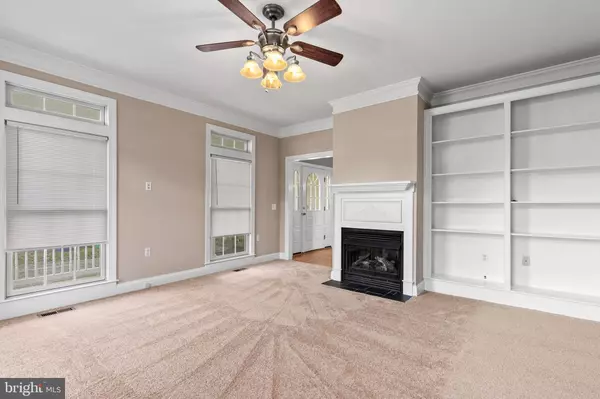$399,000
$399,000
For more information regarding the value of a property, please contact us for a free consultation.
110 KIDWELL AVE Centreville, MD 21617
4 Beds
3 Baths
1,770 SqFt
Key Details
Sold Price $399,000
Property Type Single Family Home
Sub Type Detached
Listing Status Sold
Purchase Type For Sale
Square Footage 1,770 sqft
Price per Sqft $225
Subdivision Centreville
MLS Listing ID MDQA2001480
Sold Date 03/29/22
Style Colonial
Bedrooms 4
Full Baths 2
Half Baths 1
HOA Y/N N
Abv Grd Liv Area 1,770
Originating Board BRIGHT
Year Built 2005
Annual Tax Amount $3,740
Tax Year 2020
Lot Size 9,600 Sqft
Acres 0.22
Property Description
Wonderful colonial with contemporary design! Gorgeous windows in every room add lots of natural light and work well with the 9 ft ceilings. First floor master suite and a light , airy, open kitchen extends to an almost formal dining area with manufactured wood floors. A graceful staircase divides the entertainment to an even more warmed living area with gas fireplace and built ins. First floor also offers a half bath and laundry room.
Second floor has 3 bedrooms and a full bath. Bedrooms are divided by a large hall area with all having access to the fabulous second floor terrace.
A unique home in this adorable small town and within walking distance to schools, shopping and restaurants! Don't miss it!
Location
State MD
County Queen Annes
Zoning R-2
Rooms
Main Level Bedrooms 1
Interior
Interior Features Built-Ins, Carpet, Ceiling Fan(s), Dining Area, Entry Level Bedroom, Floor Plan - Open, Walk-in Closet(s), Window Treatments, Wood Floors
Hot Water Electric
Heating Heat Pump(s)
Cooling Heat Pump(s)
Fireplaces Type Gas/Propane
Equipment Built-In Microwave, Cooktop, Dishwasher, Dryer, Oven - Wall, Refrigerator, Washer, Water Heater
Fireplace Y
Appliance Built-In Microwave, Cooktop, Dishwasher, Dryer, Oven - Wall, Refrigerator, Washer, Water Heater
Heat Source Electric
Laundry Main Floor
Exterior
Exterior Feature Balcony, Terrace
Fence Wood
Water Access N
Accessibility Level Entry - Main
Porch Balcony, Terrace
Garage N
Building
Lot Description Private, Rear Yard
Story 2
Foundation Block
Sewer Public Sewer
Water Public
Architectural Style Colonial
Level or Stories 2
Additional Building Above Grade, Below Grade
New Construction N
Schools
School District Queen Anne'S County Public Schools
Others
Senior Community No
Tax ID 1803006956
Ownership Fee Simple
SqFt Source Assessor
Horse Property N
Special Listing Condition Standard
Read Less
Want to know what your home might be worth? Contact us for a FREE valuation!

Our team is ready to help you sell your home for the highest possible price ASAP

Bought with Darlene L Winegardner • RE/MAX Executive
GET MORE INFORMATION





