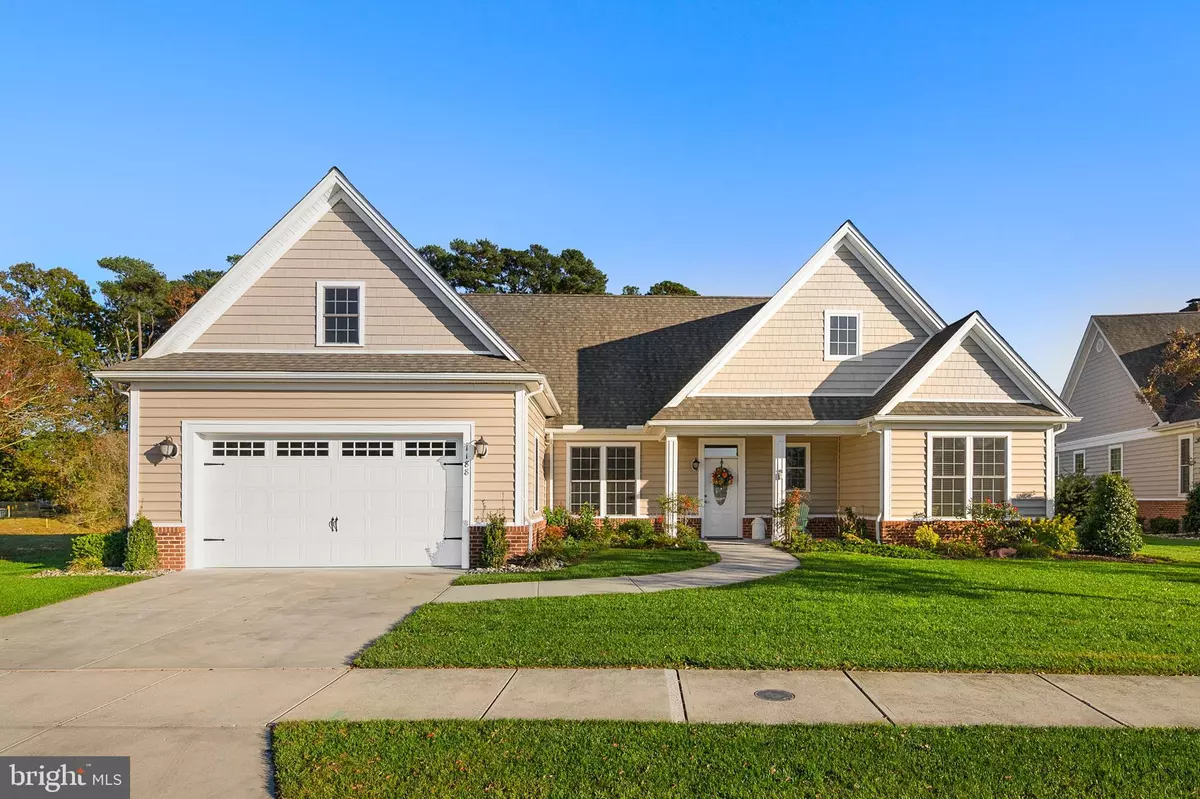$325,000
$330,000
1.5%For more information regarding the value of a property, please contact us for a free consultation.
1188 KESTREL WAY Salisbury, MD 21804
4 Beds
2 Baths
1,779 SqFt
Key Details
Sold Price $325,000
Property Type Single Family Home
Sub Type Detached
Listing Status Sold
Purchase Type For Sale
Square Footage 1,779 sqft
Price per Sqft $182
Subdivision Summers Gate
MLS Listing ID MDWC2002004
Sold Date 12/20/21
Style Ranch/Rambler
Bedrooms 4
Full Baths 2
HOA Fees $250/mo
HOA Y/N Y
Abv Grd Liv Area 1,779
Originating Board BRIGHT
Year Built 2015
Annual Tax Amount $5,740
Tax Year 2021
Lot Size 10,748 Sqft
Acres 0.25
Lot Dimensions 0.00 x 0.00
Property Description
Welcome home to this beautifully maintained home that backs to a lovely pond and beautiful, lush trees. Engineered hardwood flooring and neutral color palette carry throughout this open and airy floor plan. Great room is adorned with high vaulted ceiling and gas fireplace. Gorgeous kitchen features granite counters, peninsula island with breakfast seating, and stainless appliances. Delightful dining area off kitchen provides a great place to gather with family and friends over a meal. Lovely French doors open to a spacious solarium displaying panoramic windows and is bathed with sunlight. Primary owners suite boasts dramatic vaulted ceiling, large walk-in closet, and lavish full bath with expansive tiled shower. Two additional bedrooms and full bath are present on the adjacent side of the home. Private upper loft is spacious and great for hosting additional guests or becoming your entertaining recreation room. Rear patio looks out to surrounding wooded views. Summers Gate active lifestyle community is conveniently located near downtown Salisbury where you can experience the history, dining, and shopping of the town. Expansive community club house hosts shared amenities including a state-of-the art fitness center, activity room with fully equipped kitchen, business center, pub lounge/bar, and a heated outdoor swimming pool.
Location
State MD
County Wicomico
Area Wicomico Northeast (23-02)
Zoning R8A
Rooms
Other Rooms Living Room, Dining Room, Primary Bedroom, Bedroom 2, Bedroom 3, Bedroom 4, Kitchen, Foyer, Solarium
Main Level Bedrooms 3
Interior
Interior Features Attic, Bar, Breakfast Area, Carpet, Ceiling Fan(s), Combination Kitchen/Dining, Combination Kitchen/Living, Dining Area, Entry Level Bedroom, Family Room Off Kitchen, Floor Plan - Open, Kitchen - Eat-In, Kitchen - Island, Primary Bath(s), Recessed Lighting, Soaking Tub, Stall Shower, Tub Shower, Upgraded Countertops, Walk-in Closet(s), Wood Floors
Hot Water Electric
Heating Heat Pump(s)
Cooling Heat Pump(s)
Flooring Carpet, Ceramic Tile, Hardwood
Equipment Built-In Microwave, Dishwasher, Disposal, Dryer, Energy Efficient Appliances, Exhaust Fan, Freezer, Icemaker, Microwave, Oven - Self Cleaning, Oven - Single, Oven/Range - Electric, Refrigerator, Stainless Steel Appliances, Washer, Water Dispenser, Water Heater
Window Features Double Hung,Insulated,Screens,Vinyl Clad
Appliance Built-In Microwave, Dishwasher, Disposal, Dryer, Energy Efficient Appliances, Exhaust Fan, Freezer, Icemaker, Microwave, Oven - Self Cleaning, Oven - Single, Oven/Range - Electric, Refrigerator, Stainless Steel Appliances, Washer, Water Dispenser, Water Heater
Heat Source Electric
Laundry Has Laundry, Main Floor
Exterior
Exterior Feature Patio(s), Porch(es)
Parking Features Garage - Front Entry
Garage Spaces 2.0
Amenities Available Community Center, Pool - Outdoor
Water Access N
View Garden/Lawn, Pond, Trees/Woods
Roof Type Architectural Shingle
Accessibility None
Porch Patio(s), Porch(es)
Attached Garage 2
Total Parking Spaces 2
Garage Y
Building
Lot Description Backs to Trees, Landscaping, Pond, Rear Yard
Story 2
Foundation Slab
Sewer Public Sewer
Water Public
Architectural Style Ranch/Rambler
Level or Stories 2
Additional Building Above Grade, Below Grade
Structure Type 9'+ Ceilings,Dry Wall,Vaulted Ceilings
New Construction N
Schools
Elementary Schools Glen Avenue
Middle Schools Wicomico
High Schools Parkside
School District Wicomico County Public Schools
Others
HOA Fee Include Pool(s),Common Area Maintenance
Senior Community No
Tax ID 2308046980
Ownership Fee Simple
SqFt Source Assessor
Security Features Main Entrance Lock,Smoke Detector
Special Listing Condition Standard
Read Less
Want to know what your home might be worth? Contact us for a FREE valuation!

Our team is ready to help you sell your home for the highest possible price ASAP

Bought with Timothy Dennis • Coldwell Banker Realty

GET MORE INFORMATION





