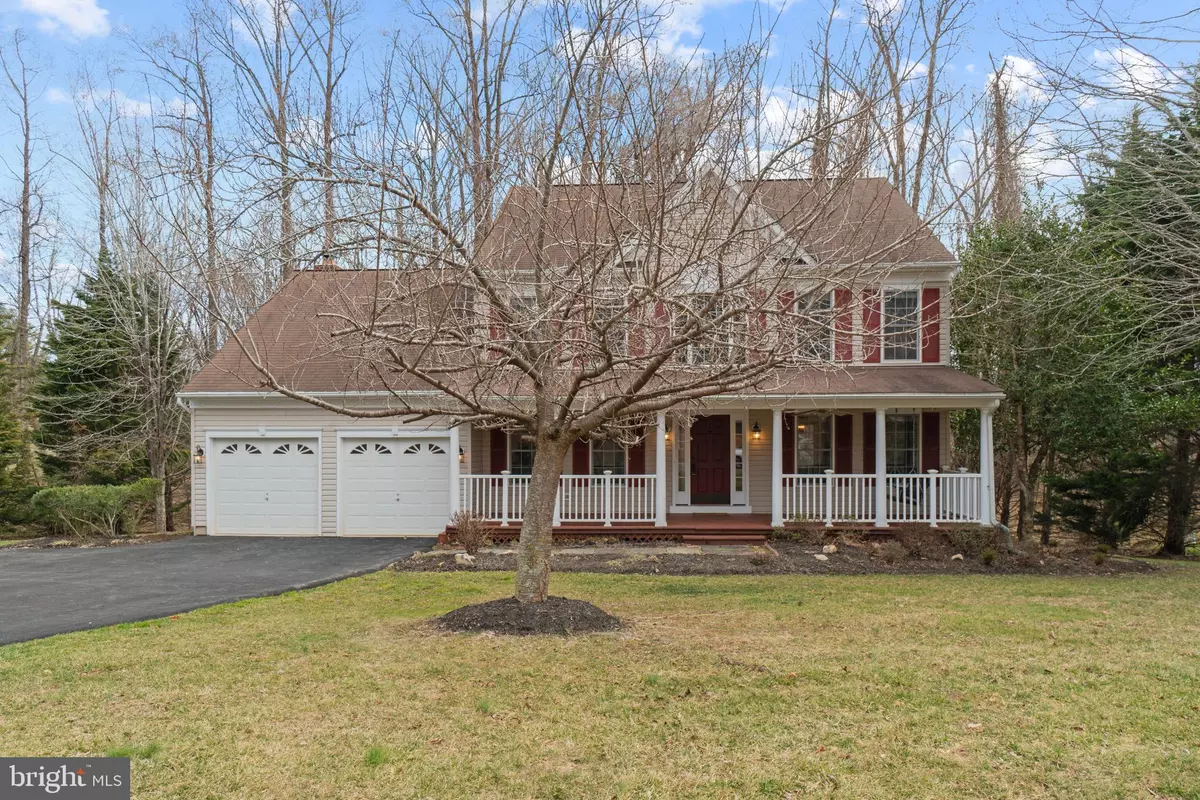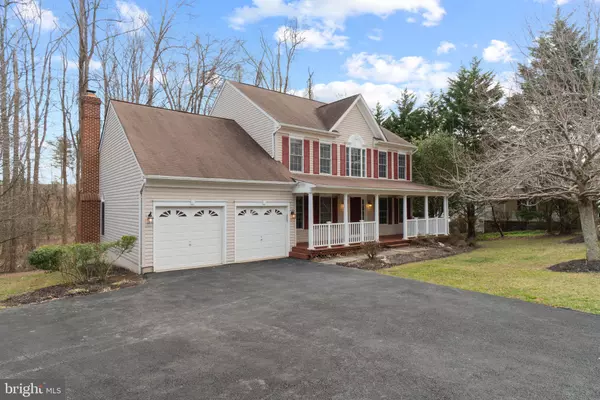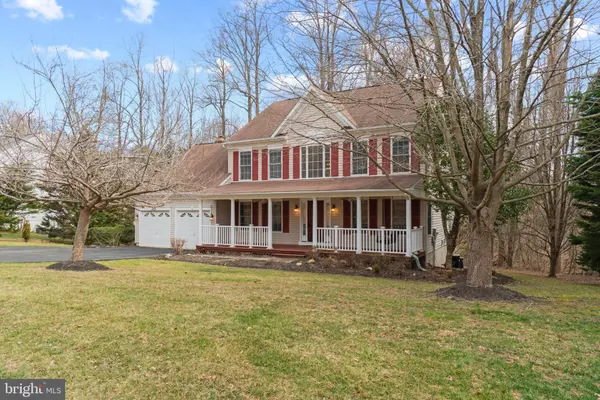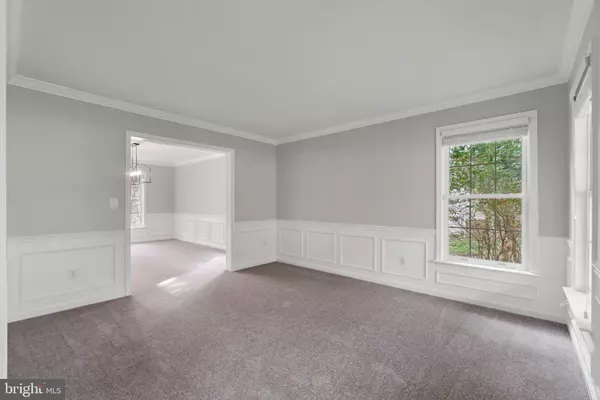$686,100
$649,900
5.6%For more information regarding the value of a property, please contact us for a free consultation.
14081 WELLMAN CT Manassas, VA 20112
4 Beds
4 Baths
3,300 SqFt
Key Details
Sold Price $686,100
Property Type Single Family Home
Sub Type Detached
Listing Status Sold
Purchase Type For Sale
Square Footage 3,300 sqft
Price per Sqft $207
Subdivision Deer Valley
MLS Listing ID VAPW2021246
Sold Date 04/01/22
Style Colonial
Bedrooms 4
Full Baths 3
Half Baths 1
HOA Y/N N
Abv Grd Liv Area 2,400
Originating Board BRIGHT
Year Built 2000
Annual Tax Amount $6,585
Tax Year 2021
Lot Size 1.001 Acres
Acres 1.0
Property Description
It's very seldom that homes come to market in highly sought after Deer Valley community. This spacious single-family home is a gem and a MUST SEE! The owners have shown true pride of ownership by having this home well maintained and tastefully updated. Brand new carpets, fresh paint and updated light fixtures throughout!
Plenty of space and gorgeous natural light in this open floor plan home. Gourmet kitchen with stainless steel appliances, granite countertops, and tons of natural light pouring in! Open floor plan to adjacent family room with brick fireplace. Enjoy entertaining in the privacy of your new backyard and entertain on the private back deck! This home offers a 1+ acre lot with wooded views. Enjoy your coffee on your welcoming wrap-around porch! Upstairs you will find a bright primary suite including jetted jacuzzi, his and her sinks, separate standing shower and updating lighting along with 3 additional bedrooms and an additional updated bathroom. The basement is fully finished and has an additional full bath - great open space for hosting or entertaining friends and family. This is a rare find that won't last long! Don't miss the tranquil small creek running through the back yard. Easy commute to Quantico, Fort Belvoir, Potomac Mills Mall, Harris Teeter. Live like you're in the country while not too far from all the daily amenities you love. Welcome home!!
Location
State VA
County Prince William
Zoning SR1
Rooms
Other Rooms Living Room, Dining Room, Primary Bedroom, Bedroom 2, Bedroom 3, Bedroom 4, Kitchen, Family Room, Foyer, Breakfast Room, Laundry, Office, Recreation Room, Utility Room, Bathroom 2, Bathroom 3, Bonus Room, Primary Bathroom, Half Bath
Basement Full, Outside Entrance, Unfinished, Walkout Level
Interior
Interior Features Breakfast Area, Dining Area, Family Room Off Kitchen, Floor Plan - Traditional, Kitchen - Island, Built-Ins, Ceiling Fan(s)
Hot Water Natural Gas
Heating Forced Air
Cooling Central A/C
Flooring Carpet, Ceramic Tile, Wood
Fireplaces Number 1
Equipment Built-In Microwave, Dryer, Dishwasher, Disposal, Icemaker, Refrigerator, Stove, Washer
Appliance Built-In Microwave, Dryer, Dishwasher, Disposal, Icemaker, Refrigerator, Stove, Washer
Heat Source Natural Gas
Exterior
Parking Features Garage Door Opener
Garage Spaces 2.0
Water Access N
Street Surface Black Top
Accessibility None
Road Frontage City/County
Attached Garage 2
Total Parking Spaces 2
Garage Y
Building
Lot Description Additional Lot(s)
Story 3
Foundation Slab, Concrete Perimeter, Other
Sewer Public Sewer
Water Public
Architectural Style Colonial
Level or Stories 3
Additional Building Above Grade, Below Grade
New Construction N
Schools
Elementary Schools Coles
Middle Schools Saunders
School District Prince William County Public Schools
Others
Senior Community No
Tax ID 7992-50-1670
Ownership Fee Simple
SqFt Source Assessor
Horse Property N
Special Listing Condition Standard
Read Less
Want to know what your home might be worth? Contact us for a FREE valuation!

Our team is ready to help you sell your home for the highest possible price ASAP

Bought with Jillian Keck Hogan • McEnearney Associates, Inc.

GET MORE INFORMATION





