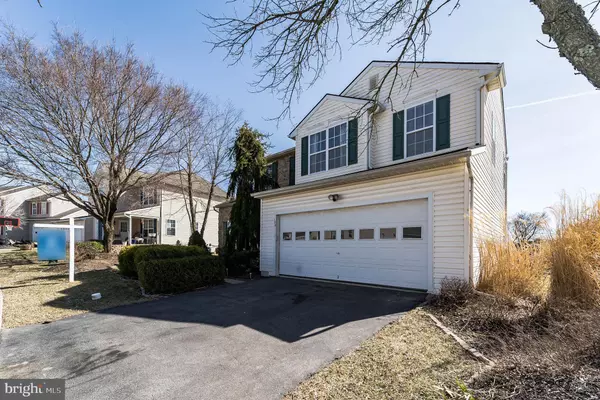$365,000
$344,900
5.8%For more information regarding the value of a property, please contact us for a free consultation.
100 CROSSING BLVD Coatesville, PA 19320
4 Beds
3 Baths
2,231 SqFt
Key Details
Sold Price $365,000
Property Type Single Family Home
Sub Type Detached
Listing Status Sold
Purchase Type For Sale
Square Footage 2,231 sqft
Price per Sqft $163
Subdivision Brook Crossing
MLS Listing ID PACT2019436
Sold Date 04/14/22
Style Colonial
Bedrooms 4
Full Baths 2
Half Baths 1
HOA Fees $16/ann
HOA Y/N Y
Abv Grd Liv Area 2,231
Originating Board BRIGHT
Year Built 2003
Annual Tax Amount $5,855
Tax Year 2021
Lot Size 8,167 Sqft
Acres 0.19
Lot Dimensions 0.00 x 0.00
Property Description
Please note: Property is being sold in "as is" condition. Seller will not be doing any repairs or credits for repairs.
This is an elegantly finished, beautifully constructed Colonial home in Brook Crossing that you can't miss! This former model home (for the neighborhood) overlooks the lighted pond w/ fountains and a wooded trail. The house offers 4 bedrooms and 2.5 baths across a spacious 2,231 finished sq ft. The main floor has a unique and open layout with a grand, double height foyer that overlooks the main stairwell and the main hall. The main floor has hardwood floors with high ceilings and tall windows. There is a spacious living room that naturally flows into the formal dining room. The dining room features large windows, crown molding, and chair railing. Move past the staircase to find a bright kitchen granite countertops, stainless appliances, and some cabinets that have sliding shelves/drawers and also a pantry. Off the kitchen is a sliding door with access to the wonderful covered back deck. The adjacent family room is a perfect day-to-day space, providing a gas fireplace with a mantel. Finishing off the main level is a convenient half bath. The second level of the home provides four substantial bedrooms, including the owners suite, as well as the second hall full bath. The owners retreat features an ensuite bath with 2 walk-in closets, a soaking tub, walk in shower, and a dual sink vanity. There is also a nicely sized and well-organized laundry room. There is a large unfinished basement perfect for all of your storage needs. The covered rear deck of the home is BBQ-ready and perfect for hosting cookouts. It overlooks the fenced in backyard with a great view of the pond. Additionally, this home has a newer Furnace/AC unit, a 2-car garage with recessed lighting, and a wide driveway to accommodate 2 more cars! 100 Crossing Blvd is a brisk walk from East Fallowfield Township Park and not far from PA Turnpike. This is a wonderfully equipped home, with all the right touches! Schedule an appointment today!
Please note: All offers need to be in by 6:00pm on Sunday March 13th.
Location
State PA
County Chester
Area East Fallowfield Twp (10347)
Zoning RES
Rooms
Other Rooms Living Room, Dining Room, Bedroom 2, Bedroom 3, Bedroom 4, Kitchen, Family Room, Basement, Foyer, Bedroom 1, Laundry, Loft, Full Bath, Half Bath
Basement Unfinished
Interior
Interior Features Ceiling Fan(s), Kitchen - Eat-In, Walk-in Closet(s), Chair Railings, Crown Moldings, Recessed Lighting, Sprinkler System, Stall Shower, Upgraded Countertops, Window Treatments
Hot Water Propane
Heating Forced Air
Cooling Central A/C
Fireplaces Number 1
Fireplaces Type Gas/Propane, Insert
Fireplace Y
Heat Source Propane - Owned
Laundry Upper Floor
Exterior
Exterior Feature Porch(es), Roof
Parking Features Garage - Front Entry
Garage Spaces 4.0
Water Access N
View Pond
Accessibility None
Porch Porch(es), Roof
Attached Garage 2
Total Parking Spaces 4
Garage Y
Building
Story 2
Foundation Concrete Perimeter
Sewer Public Sewer
Water Public
Architectural Style Colonial
Level or Stories 2
Additional Building Above Grade, Below Grade
New Construction N
Schools
School District Coatesville Area
Others
HOA Fee Include Common Area Maintenance
Senior Community No
Tax ID 47-04 -0509
Ownership Fee Simple
SqFt Source Assessor
Security Features Carbon Monoxide Detector(s),Motion Detectors,Security System,Smoke Detector
Special Listing Condition Standard
Read Less
Want to know what your home might be worth? Contact us for a FREE valuation!

Our team is ready to help you sell your home for the highest possible price ASAP

Bought with Sebrina Mejias • RE/MAX Access

GET MORE INFORMATION





