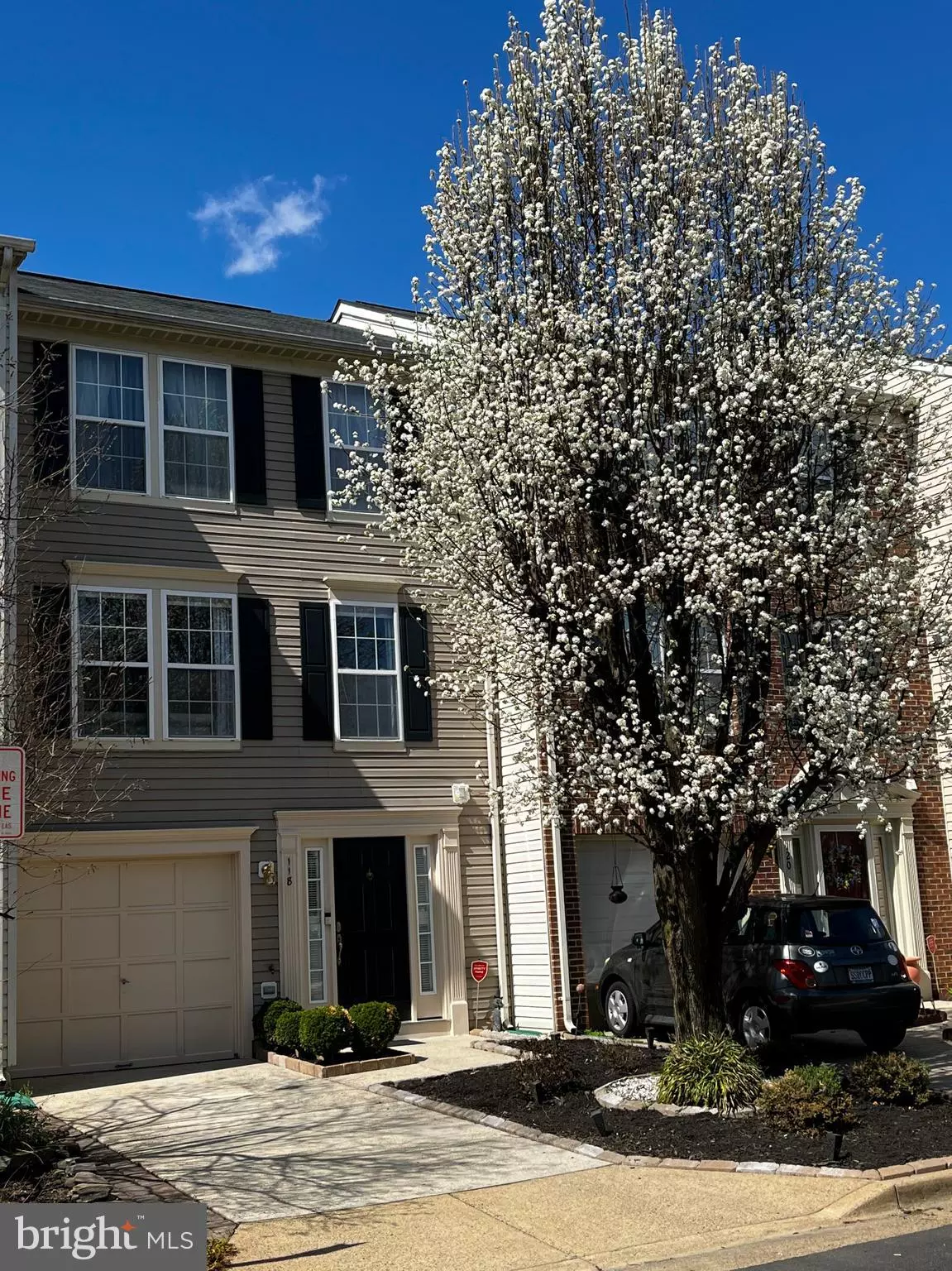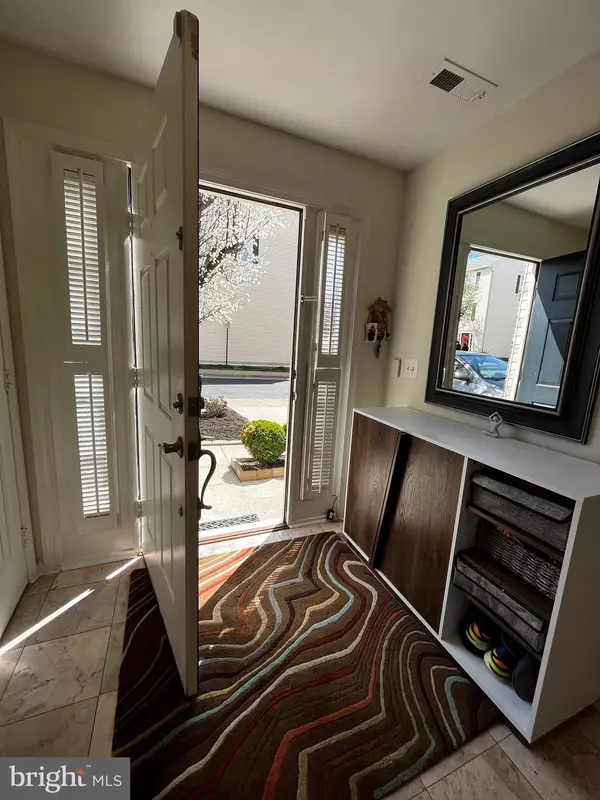$625,000
$625,000
For more information regarding the value of a property, please contact us for a free consultation.
118 INGLE PL Alexandria, VA 22304
3 Beds
4 Baths
1,752 SqFt
Key Details
Sold Price $625,000
Property Type Townhouse
Sub Type Interior Row/Townhouse
Listing Status Sold
Purchase Type For Sale
Square Footage 1,752 sqft
Price per Sqft $356
Subdivision Duke Street Square
MLS Listing ID VAAX2010902
Sold Date 08/05/22
Style Colonial
Bedrooms 3
Full Baths 2
Half Baths 2
HOA Fees $137/mo
HOA Y/N Y
Abv Grd Liv Area 1,752
Originating Board BRIGHT
Year Built 1996
Annual Tax Amount $5,791
Tax Year 2022
Lot Size 1,980 Sqft
Acres 0.05
Property Description
Welcome to this beautifully renovated and light-filled home in Duke Street Square! The main level entrance transitions into a cozy Family Room (renovated in 2019) with a fireplace, gorgeous tile floor and a walk-out to the fully fenced patio. Plus, there is a half-bathroom, laundry room and storage space. Hardwood stairways lead to the second level that opens into a spacious living room with a ton of natural light and an additional half-bath. The house is the only house in the community that has a half-bath on the second floor. You will enjoy cooking in fully renovated, modern kitchen (2016) with 100% wooden kitchen cabinets that offer plenty of storage space. High-end stainless-steel appliances by Bosch (build-in wall oven, steamer, warming drawer, and dishwasher), quartz countertops, LG refrigerator with French doors, and much more to enjoy! The kitchen dining area leads to the wooden deck that backs to trees for privacy. Both the kitchen and the entire first floor have recessed lights. Third level has 3 bedrooms and 2 full baths. Fully renovated master bathroom (2019) features modern and high-end vanity with marble countertop, floor-to-ceiling Carrara marble tile, TedBaker floor tile, and walk-in shower with Wedi waterproof and mold and mildew resistant shower system. Custom-built spacious closet in the master bedroom offers great extra closet space, in addition to walk-in closet. Small bedroom has new carpet (2021). Live close to Old Town Alexandria, walking distance to shops, restaurants, parks and biking trails, easy access to 395, metro, and the bus stop around the corner. You will have a great home and in a great location!
Location
State VA
County Alexandria City
Zoning RA
Rooms
Basement Other, Connecting Stairway, Fully Finished, Rear Entrance
Interior
Interior Features Dining Area, Kitchen - Table Space, Primary Bath(s), Upgraded Countertops, Wood Floors
Hot Water Natural Gas
Heating Forced Air
Cooling Central A/C
Flooring Hardwood
Fireplaces Number 1
Equipment Washer/Dryer Hookups Only
Fireplace Y
Appliance Washer/Dryer Hookups Only
Heat Source Natural Gas
Exterior
Parking Features Garage - Front Entry
Garage Spaces 1.0
Water Access N
Accessibility None
Attached Garage 1
Total Parking Spaces 1
Garage Y
Building
Story 4
Foundation Concrete Perimeter
Sewer Public Sewer, Public Septic
Water Public
Architectural Style Colonial
Level or Stories 4
Additional Building Above Grade, Below Grade
Structure Type 9'+ Ceilings
New Construction N
Schools
School District Alexandria City Public Schools
Others
Pets Allowed Y
HOA Fee Include Snow Removal
Senior Community No
Tax ID 049.04-05-26
Ownership Fee Simple
SqFt Source Assessor
Acceptable Financing Conventional
Listing Terms Conventional
Financing Conventional
Special Listing Condition Standard
Pets Allowed No Pet Restrictions
Read Less
Want to know what your home might be worth? Contact us for a FREE valuation!

Our team is ready to help you sell your home for the highest possible price ASAP

Bought with Laura Augustinos • Century 21 Redwood Realty

GET MORE INFORMATION





