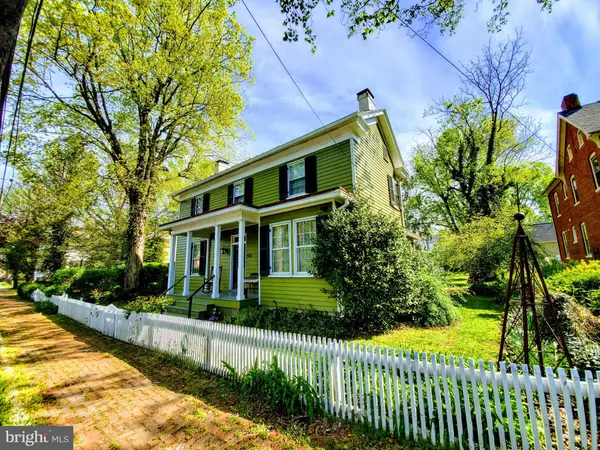$350,000
$334,900
4.5%For more information regarding the value of a property, please contact us for a free consultation.
513 S GEORGE ST Charles Town, WV 25414
3 Beds
2 Baths
2,408 SqFt
Key Details
Sold Price $350,000
Property Type Single Family Home
Sub Type Detached
Listing Status Sold
Purchase Type For Sale
Square Footage 2,408 sqft
Price per Sqft $145
Subdivision None Available
MLS Listing ID WVJF142280
Sold Date 06/28/21
Style Colonial
Bedrooms 3
Full Baths 1
Half Baths 1
HOA Y/N N
Abv Grd Liv Area 2,408
Originating Board BRIGHT
Year Built 1861
Annual Tax Amount $2,064
Tax Year 2020
Lot Size 10,019 Sqft
Acres 0.23
Property Description
Built in 1861, this historic home is filled with the charm of a bygone era. Featuring four original working fireplaces, a large formal living and dining room, and a beautiful stairway up to multi-level landings, the house is truly an exceptional representation of this period. Upstairs there are two large bedrooms (each with fireplaces), a quaint reading nook, a large modern bath, and a smaller bedroom with its own sleeping porch. This home also includes a period perfect back stairway from the second floor to the kitchen, and a modern family room addition that opens onto a lovely brick patio. A colonial knot garden and small goldfish pond can also be found in the back yard of this very charming period home. This home makes for both a perfect full-time residence or an AirBnB-type property.
Location
State WV
County Jefferson
Zoning 101
Rooms
Basement Partial
Interior
Interior Features Attic, Additional Stairway, Built-Ins, Ceiling Fan(s), Crown Moldings, Chair Railings, Floor Plan - Traditional, Formal/Separate Dining Room, Kitchen - Island, Wood Floors
Hot Water Electric
Heating Radiator
Cooling Window Unit(s)
Flooring Hardwood
Fireplaces Number 4
Fireplaces Type Wood
Equipment Cooktop, Dishwasher, Disposal, Dryer, Washer, Oven - Wall, Refrigerator
Furnishings No
Fireplace Y
Appliance Cooktop, Dishwasher, Disposal, Dryer, Washer, Oven - Wall, Refrigerator
Heat Source Oil
Laundry Basement
Exterior
Exterior Feature Balcony, Porch(es), Patio(s), Brick
Fence Picket, Partially
Water Access N
Roof Type Metal
Street Surface Paved
Accessibility None
Porch Balcony, Porch(es), Patio(s), Brick
Road Frontage City/County
Garage N
Building
Lot Description Level, Landscaping, Rear Yard
Story 3
Sewer Public Sewer
Water Public
Architectural Style Colonial
Level or Stories 3
Additional Building Above Grade, Below Grade
New Construction N
Schools
School District Jefferson County Schools
Others
Senior Community No
Tax ID 033001500000000
Ownership Fee Simple
SqFt Source Estimated
Acceptable Financing Cash, Conventional
Horse Property N
Listing Terms Cash, Conventional
Financing Cash,Conventional
Special Listing Condition Standard
Read Less
Want to know what your home might be worth? Contact us for a FREE valuation!

Our team is ready to help you sell your home for the highest possible price ASAP

Bought with Sarah Ritter • Keller Williams Realty
GET MORE INFORMATION





