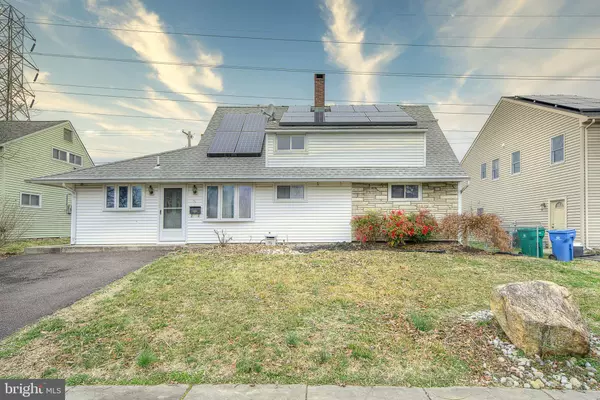$231,000
$229,900
0.5%For more information regarding the value of a property, please contact us for a free consultation.
51 GRASSPOND RD Levittown, PA 19057
3 Beds
2 Baths
1,500 SqFt
Key Details
Sold Price $231,000
Property Type Single Family Home
Sub Type Detached
Listing Status Sold
Purchase Type For Sale
Square Footage 1,500 sqft
Price per Sqft $154
Subdivision Goldenridge
MLS Listing ID PABU489762
Sold Date 04/24/20
Style Cape Cod
Bedrooms 3
Full Baths 1
Half Baths 1
HOA Y/N N
Abv Grd Liv Area 1,500
Originating Board BRIGHT
Year Built 1954
Tax Year 2019
Lot Dimensions 0.00 x 0.00
Property Description
Welcome to 51 Grasspond Road in the quaint Goldenridge neighborhood of Levittown! Entering the home, you quickly notice the open floor plan. In front of you is the large eat-in kitchen with its lament floors. To the right, is a blank slate that can be used as a dinning area, office or reading nook, whichever you decide. The spacious living room features wall to wall carpet, a brick accent wall and a door leading to the enclosed 3 season sun room with hot tub and views of the large backyard. Just imagine the relaxing evenings you can have here after a stressful day. Heading back inside, on the first floor you will find a full bathroom, 2 bedrooms, laundry room and powder room. Let's head upstairs where you discover another nice size bedroom with spacious closet and a bonus room, which can be used as a family room, entertainment room or reconfigured for a 4th bedroom. This home has may possibilities and is just waiting for your personal touch. Home is being sold as-is. Home is close to shops, restaurants, Bristol Pike , the PA Turnpike and I95.
Location
State PA
County Bucks
Area Bristol Twp (10105)
Zoning R3
Rooms
Other Rooms Living Room, Dining Room, Bedroom 3, Kitchen, Family Room, Sun/Florida Room, Laundry, Bathroom 1, Bathroom 2, Full Bath, Half Bath
Main Level Bedrooms 2
Interior
Interior Features Breakfast Area, Carpet, Ceiling Fan(s), Floor Plan - Open, Kitchen - Eat-In
Hot Water Oil
Heating Summer/Winter Changeover
Cooling Wall Unit, Window Unit(s)
Flooring Carpet, Laminated, Tile/Brick
Equipment Dishwasher, Disposal, Oven/Range - Electric, Trash Compactor, Washer, Water Heater, Dryer
Fireplace N
Appliance Dishwasher, Disposal, Oven/Range - Electric, Trash Compactor, Washer, Water Heater, Dryer
Heat Source Oil, Solar
Laundry Main Floor
Exterior
Fence Chain Link
Utilities Available Electric Available, Water Available, Cable TV Available, Other
Water Access N
Roof Type Asphalt
Accessibility None
Garage N
Building
Story 2
Sewer Public Sewer
Water Public
Architectural Style Cape Cod
Level or Stories 2
Additional Building Above Grade, Below Grade
Structure Type Dry Wall
New Construction N
Schools
School District Bristol Township
Others
Senior Community No
Tax ID 05-038-048
Ownership Fee Simple
SqFt Source Assessor
Security Features Exterior Cameras
Acceptable Financing Cash, Conventional
Listing Terms Cash, Conventional
Financing Cash,Conventional
Special Listing Condition Standard
Read Less
Want to know what your home might be worth? Contact us for a FREE valuation!

Our team is ready to help you sell your home for the highest possible price ASAP

Bought with Matthew W Laurie • Keller Williams Real Estate-Langhorne

GET MORE INFORMATION





