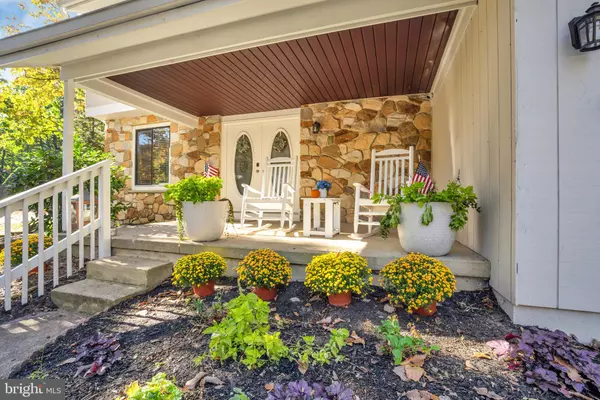$480,000
$439,500
9.2%For more information regarding the value of a property, please contact us for a free consultation.
21 WOODSTONE DR Voorhees, NJ 08043
4 Beds
3 Baths
2,690 SqFt
Key Details
Sold Price $480,000
Property Type Single Family Home
Sub Type Detached
Listing Status Sold
Purchase Type For Sale
Square Footage 2,690 sqft
Price per Sqft $178
Subdivision Alluvium
MLS Listing ID NJCD2010478
Sold Date 12/22/21
Style Other
Bedrooms 4
Full Baths 2
Half Baths 1
HOA Y/N N
Abv Grd Liv Area 2,690
Originating Board BRIGHT
Year Built 1979
Annual Tax Amount $12,973
Tax Year 2021
Lot Size 0.300 Acres
Acres 0.3
Lot Dimensions 0.00 x 0.00
Property Description
Enjoy your morning coffee, evening cocktails and family movie nights in the warm and inviting family room with floor-to-ceiling double-sided stone fireplace. On the other side of the stone fireplace, host your formal holiday dinners fire-side using your open-concept remodeled kitchen with stainless steel Samsung appliances. The dining and kitchen areas are joined with a stone serving counter. There is also an eat-in kitchen that is surrounded by large windows with natural lighting. Upstairs, mornings run smoothly with a master walk-in closet, refinished master bath and second full bathroom. The laundry area is upstairs, so no hauling laundry downstairs. Park your car or get in a tough workout in the attached 2-car garage with epoxy flooring. The basement is fully finished and the the garage entry door leads you into the kitchen for easy grocery drop-offs. Roof, hot water heater, central A/C and heating replaced in 2020. For a night out or commute into the office, you’re a 30-minute drive into Philadelphia. The nearest Patco Station is just 10 minutes away. Conveniently located for a quick getaway to Ocean City, NJ (1 hour away) and NYC (1.5 hours away.) Showings begin on 11/11/21 with an Open House on 11/14/21. All offers will be reviewed on 11/14/21 by 5 p.m.
Location
State NJ
County Camden
Area Voorhees Twp (20434)
Zoning 100A
Rooms
Basement Fully Finished
Interior
Interior Features Attic, Breakfast Area, Central Vacuum, Dining Area, Family Room Off Kitchen, Formal/Separate Dining Room, Kitchen - Eat-In, Upgraded Countertops, Walk-in Closet(s)
Hot Water Natural Gas
Heating Forced Air
Cooling Central A/C
Fireplaces Number 1
Fireplaces Type Double Sided, Fireplace - Glass Doors, Stone
Equipment Built-In Microwave, Central Vacuum, Dishwasher, Disposal, Oven/Range - Electric, Refrigerator, Washer - Front Loading, Dryer - Front Loading, Water Heater
Fireplace Y
Appliance Built-In Microwave, Central Vacuum, Dishwasher, Disposal, Oven/Range - Electric, Refrigerator, Washer - Front Loading, Dryer - Front Loading, Water Heater
Heat Source Natural Gas
Laundry Upper Floor
Exterior
Garage Additional Storage Area, Garage - Front Entry, Garage Door Opener
Garage Spaces 6.0
Water Access N
Accessibility None
Attached Garage 2
Total Parking Spaces 6
Garage Y
Building
Story 2
Foundation Other
Sewer Public Sewer
Water Public
Architectural Style Other
Level or Stories 2
Additional Building Above Grade, Below Grade
New Construction N
Schools
Elementary Schools Edward T Hamilton
Middle Schools Voorhees M.S.
High Schools Eastern H.S.
School District Voorhees Township Board Of Education
Others
Senior Community No
Tax ID 34-00230 21-00011
Ownership Fee Simple
SqFt Source Assessor
Acceptable Financing Conventional, Cash, FHA, VA
Listing Terms Conventional, Cash, FHA, VA
Financing Conventional,Cash,FHA,VA
Special Listing Condition Standard
Read Less
Want to know what your home might be worth? Contact us for a FREE valuation!

Our team is ready to help you sell your home for the highest possible price ASAP

Bought with Christopher Valianti • RE/MAX Preferred - Mullica Hill

GET MORE INFORMATION





