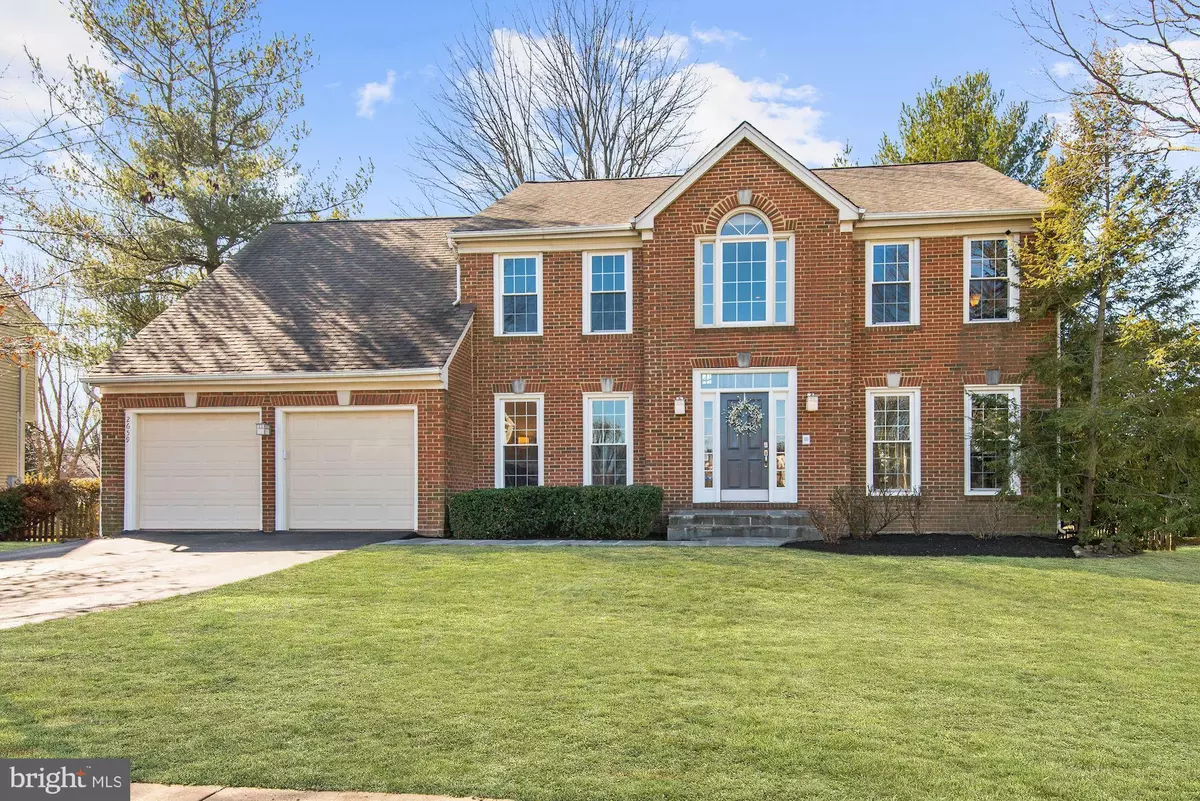$776,000
$775,000
0.1%For more information regarding the value of a property, please contact us for a free consultation.
2659 MEADOW HALL DR Herndon, VA 20171
5 Beds
4 Baths
2,812 SqFt
Key Details
Sold Price $776,000
Property Type Single Family Home
Sub Type Detached
Listing Status Sold
Purchase Type For Sale
Square Footage 2,812 sqft
Price per Sqft $275
Subdivision Meadow Hall
MLS Listing ID VAFX1113110
Sold Date 04/08/20
Style Colonial
Bedrooms 5
Full Baths 2
Half Baths 2
HOA Fees $47/ann
HOA Y/N Y
Abv Grd Liv Area 2,812
Originating Board BRIGHT
Year Built 1987
Annual Tax Amount $8,126
Tax Year 2019
Lot Size 8,588 Sqft
Acres 0.2
Property Description
Gorgeous Brick Front Colonial sited on Beautiful Lot. Mature Trees & Landscaping in Sought After Meadow Hall. Large Breakfast Area with Box Bay Window Overlook the Family Room. Wiehle-Reston E Silver Line & Very Close to Future Herndon-Monroe Silver Line Metro! Nearby Shopping and Restaurants. Woodland Park Crossing (Harris Teeter), Fair Oaks Mall, Fair Lakes Shopping, Fox Mill Center & Fox Mill Park & Ride, Herndon Monroe Park & Ride.
Location
State VA
County Fairfax
Zoning 131
Rooms
Other Rooms Living Room, Dining Room, Bedroom 2, Bedroom 3, Bedroom 4, Bedroom 5, Kitchen, Game Room, Family Room, Library, Foyer, Recreation Room, Bathroom 1, Primary Bathroom
Basement Full, Daylight, Full
Interior
Interior Features Attic, Breakfast Area, Built-Ins, Carpet, Ceiling Fan(s), Family Room Off Kitchen, Floor Plan - Open, Formal/Separate Dining Room, Kitchen - Eat-In, Kitchen - Gourmet, Primary Bath(s), Recessed Lighting, Skylight(s), Upgraded Countertops, Walk-in Closet(s), Window Treatments, Wood Floors
Heating Heat Pump(s)
Cooling Central A/C
Flooring Carpet, Hardwood
Fireplaces Number 1
Fireplaces Type Brick
Equipment Built-In Microwave, Dishwasher, Disposal, Dryer
Fireplace Y
Appliance Built-In Microwave, Dishwasher, Disposal, Dryer
Heat Source Electric
Exterior
Parking Features Garage - Front Entry, Garage Door Opener, Inside Access
Garage Spaces 2.0
Water Access N
Roof Type Composite
Accessibility Other
Attached Garage 2
Total Parking Spaces 2
Garage Y
Building
Story 3+
Sewer Public Sewer
Water Public
Architectural Style Colonial
Level or Stories 3+
Additional Building Above Grade, Below Grade
Structure Type 2 Story Ceilings
New Construction N
Schools
Elementary Schools Floris
Middle Schools Carson
High Schools South Lakes
School District Fairfax County Public Schools
Others
Pets Allowed Y
Senior Community No
Tax ID 0251 12 0037
Ownership Fee Simple
SqFt Source Assessor
Horse Property N
Special Listing Condition Standard
Pets Allowed No Pet Restrictions
Read Less
Want to know what your home might be worth? Contact us for a FREE valuation!

Our team is ready to help you sell your home for the highest possible price ASAP

Bought with Guo Yan Fei • United Realty, Inc.

GET MORE INFORMATION





