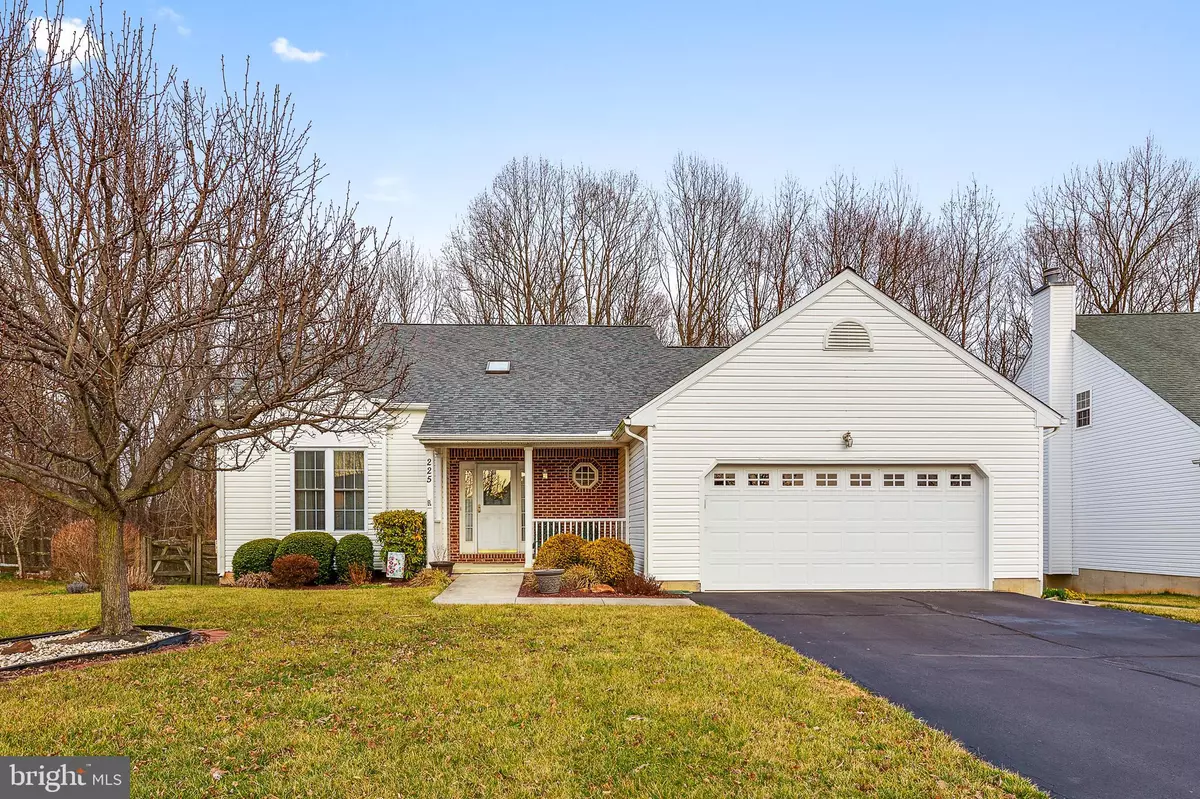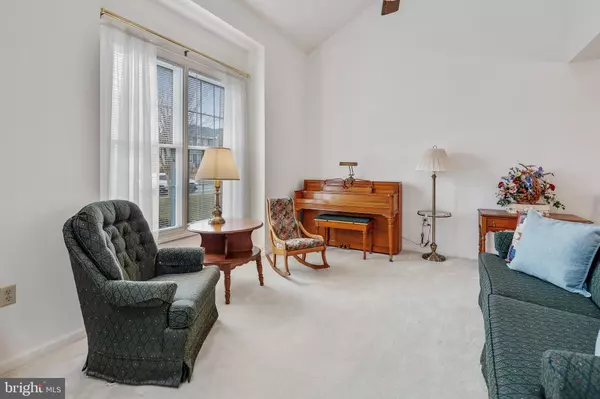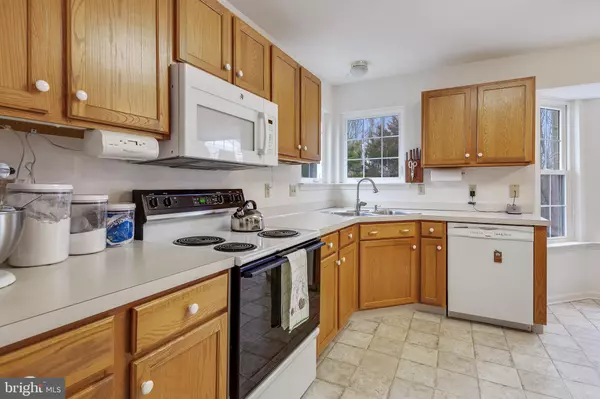$335,000
$325,000
3.1%For more information regarding the value of a property, please contact us for a free consultation.
225 E FLAGSTONE DR Newark, DE 19702
3 Beds
3 Baths
2,125 SqFt
Key Details
Sold Price $335,000
Property Type Single Family Home
Sub Type Detached
Listing Status Sold
Purchase Type For Sale
Square Footage 2,125 sqft
Price per Sqft $157
Subdivision Gray Acres
MLS Listing ID DENC495994
Sold Date 04/17/20
Style Contemporary
Bedrooms 3
Full Baths 2
Half Baths 1
HOA Y/N N
Abv Grd Liv Area 2,125
Originating Board BRIGHT
Year Built 1997
Annual Tax Amount $2,827
Tax Year 2019
Lot Size 7,841 Sqft
Acres 0.18
Lot Dimensions 72.50 x 110.10
Property Description
Beautiful things come together one stitch at a time. Welcome to your new home in popular Gray Acres. This lovingly maintained home sits on a beautifully landscaped low-maintenance lot and features a two car garage. The main floor is perfect for single level living with a spacious master bedroom with en suite plus two walk-in closets, and laundry room. The living room | dining room enjoys plenty of natural light thanks to the cathedral ceiling. The back of the house offers open concept eat-in kitchen and family. The three season room and deck completes this level. The upper level has two bedrooms with spacious closets and a full bath. The lower level basement is huge! Perfect for a workshop, home gym, storage or perhaps you will choose to finish it. There is even a back door for easy access. Additionally, there is a new roof (2019), Furnace and new AC (2013), and numerous thoughtful upgrades to make life easier are available upon request. Do not miss out on the one!
Location
State DE
County New Castle
Area Newark/Glasgow (30905)
Zoning NC6.5
Rooms
Other Rooms Living Room, Dining Room, Primary Bedroom, Bedroom 2, Bedroom 3, Kitchen, Family Room, Sun/Florida Room
Basement Full
Main Level Bedrooms 1
Interior
Heating Forced Air
Cooling Central A/C
Heat Source Natural Gas
Exterior
Parking Features Garage - Front Entry, Garage Door Opener, Inside Access
Garage Spaces 2.0
Water Access N
Accessibility Level Entry - Main, 2+ Access Exits
Attached Garage 2
Total Parking Spaces 2
Garage Y
Building
Story 2
Sewer Public Sewer
Water Public
Architectural Style Contemporary
Level or Stories 2
Additional Building Above Grade, Below Grade
New Construction N
Schools
School District Christina
Others
Senior Community No
Tax ID 11-015.30-188
Ownership Fee Simple
SqFt Source Assessor
Special Listing Condition Standard
Read Less
Want to know what your home might be worth? Contact us for a FREE valuation!

Our team is ready to help you sell your home for the highest possible price ASAP

Bought with James W Venema • Patterson-Schwartz-Hockessin

GET MORE INFORMATION





