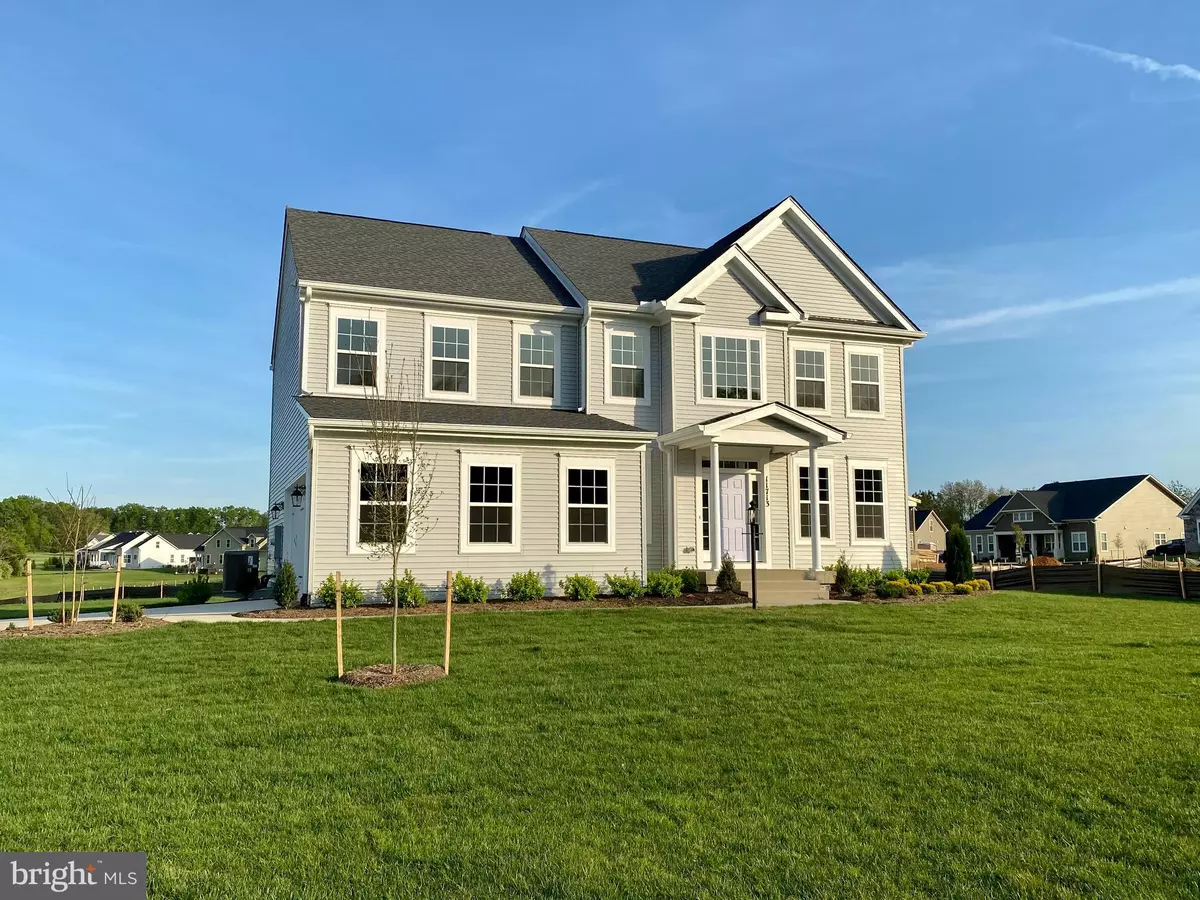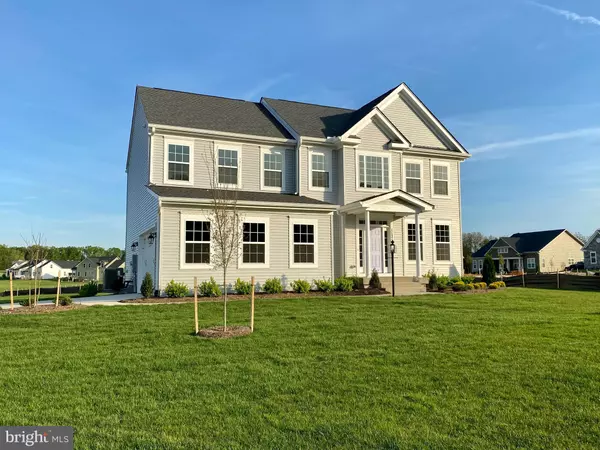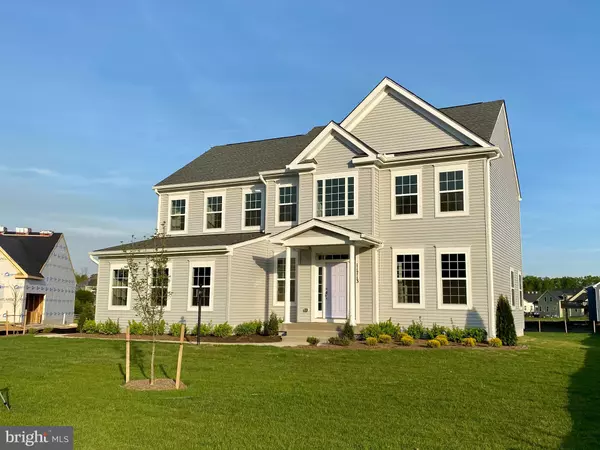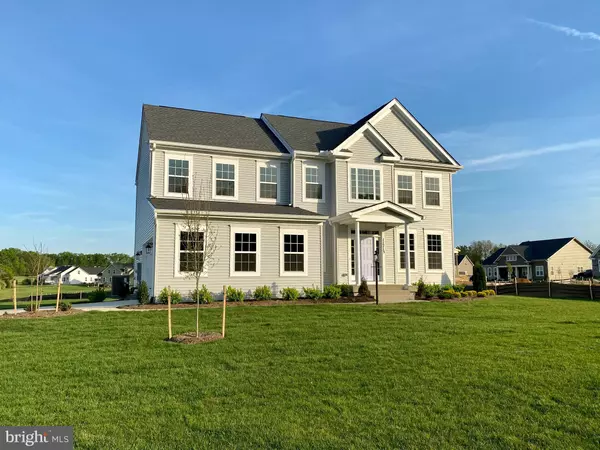$482,909
$482,909
For more information regarding the value of a property, please contact us for a free consultation.
11713 QUAIL RUN CT Spotsylvania, VA 22551
4 Beds
3 Baths
2,646 SqFt
Key Details
Sold Price $482,909
Property Type Single Family Home
Sub Type Detached
Listing Status Sold
Purchase Type For Sale
Square Footage 2,646 sqft
Price per Sqft $182
Subdivision Fawn Lake
MLS Listing ID VASP230932
Sold Date 04/21/21
Style Colonial
Bedrooms 4
Full Baths 2
Half Baths 1
HOA Fees $237/ann
HOA Y/N Y
Abv Grd Liv Area 2,646
Originating Board BRIGHT
Year Built 2021
Annual Tax Amount $623
Tax Year 2020
Lot Size 0.381 Acres
Acres 0.38
Property Description
Atlantic Builders Griffin Floor Plan in Fawn Lake. The Griffin features a grand two story foyer and leads you to the study on one side or down the hall to the kitchen, breakfast nook and family room. The dining room is adjacent to the kitchen and provides ample space for entertaining. Upstairs the owner's bedroom, complete with a luxurious bathroom and soaking tub and walk in closet is joined by three additional bedrooms and a full bath. With the laundry room on the upper level, convenience is just steps away. The lower level is unfinished and leaves opportunity for expansion.
Location
State VA
County Spotsylvania
Zoning R1
Rooms
Basement Interior Access, Poured Concrete, Outside Entrance, Rough Bath Plumb
Interior
Interior Features Breakfast Area, Carpet, Family Room Off Kitchen, Floor Plan - Open, Formal/Separate Dining Room, Kitchen - Gourmet, Kitchen - Island, Pantry, Primary Bath(s), Soaking Tub, Tub Shower, Walk-in Closet(s)
Hot Water Electric
Heating Energy Star Heating System, Programmable Thermostat
Cooling Central A/C, Energy Star Cooling System, Programmable Thermostat
Flooring Carpet, Ceramic Tile, Other
Equipment Built-In Microwave, Cooktop, Dishwasher, Disposal, ENERGY STAR Refrigerator, Oven - Wall, Stainless Steel Appliances, Washer/Dryer Hookups Only, Water Heater
Fireplace N
Window Features Energy Efficient,Screens
Appliance Built-In Microwave, Cooktop, Dishwasher, Disposal, ENERGY STAR Refrigerator, Oven - Wall, Stainless Steel Appliances, Washer/Dryer Hookups Only, Water Heater
Heat Source Electric
Exterior
Exterior Feature Deck(s)
Parking Features Garage - Side Entry, Inside Access
Garage Spaces 2.0
Utilities Available Cable TV Available, Electric Available, Under Ground
Amenities Available Bar/Lounge, Baseball Field, Basketball Courts, Beach, Bike Trail, Boat Dock/Slip, Boat Ramp, Common Grounds, Community Center, Dining Rooms, Exercise Room, Fitness Center, Gated Community, Golf Course, Golf Course Membership Available, Hot tub, Jog/Walk Path, Lake, Marina/Marina Club, Non-Lake Recreational Area, Picnic Area, Pier/Dock, Pool - Outdoor, Security, Soccer Field, Swimming Pool, Tennis Courts, Tot Lots/Playground, Volleyball Courts, Water/Lake Privileges
Water Access N
Roof Type Architectural Shingle
Accessibility None
Porch Deck(s)
Road Frontage Road Maintenance Agreement
Attached Garage 2
Total Parking Spaces 2
Garage Y
Building
Story 3
Sewer Public Sewer
Water Public
Architectural Style Colonial
Level or Stories 3
Additional Building Above Grade, Below Grade
Structure Type 2 Story Ceilings,9'+ Ceilings,Dry Wall
New Construction Y
Schools
Elementary Schools Brock Road
Middle Schools Ni River
High Schools Riverbend
School District Spotsylvania County Public Schools
Others
HOA Fee Include Common Area Maintenance,Fiber Optics Available,Management,Pier/Dock Maintenance,Pool(s),Recreation Facility,Reserve Funds,Road Maintenance,Security Gate,Snow Removal
Senior Community No
Tax ID 18C481332-
Ownership Fee Simple
SqFt Source Assessor
Acceptable Financing Cash, Conventional, FHA, VA
Listing Terms Cash, Conventional, FHA, VA
Financing Cash,Conventional,FHA,VA
Special Listing Condition Standard
Read Less
Want to know what your home might be worth? Contact us for a FREE valuation!

Our team is ready to help you sell your home for the highest possible price ASAP

Bought with Joanne Canny • Fawn Lake Real Estate Co.
GET MORE INFORMATION





